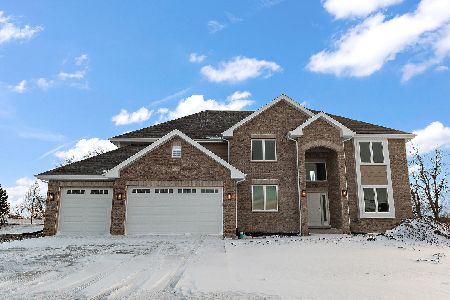22684 Stanford Drive, Frankfort, Illinois 60423
$805,000
|
Sold
|
|
| Status: | Closed |
| Sqft: | 3,800 |
| Cost/Sqft: | $204 |
| Beds: | 4 |
| Baths: | 4 |
| Year Built: | 2005 |
| Property Taxes: | $15,957 |
| Days On Market: | 345 |
| Lot Size: | 0,34 |
Description
Get ready to be impressed by this stunning home in Frankfort's desirable Lakeview Estates subdivision! This custom-built beauty features 4 bedrooms (with potential for 6), 3.5 baths, and plenty of space to relax and entertain. The living room and two-story family room with a cozy fireplace offer a great place to unwind. The kitchen boasts cherry stained maple cabinets, stainless steel appliances, granite countertops, and a spacious island. You'll love the large walk-in pantry with a sink, located just off the mudroom. Host formal dinners in the dining room with a convenient butler's pantry nearby. The main floor office can easily be converted into an additional bedroom. Upstairs, the master suite includes a large walk-in closet, a bonus room, and a master bath with a rainfall shower and dual sinks. The finished basement is an entertainer's dream, featuring a movie room, dry bar, wine cellar, fireplace, and even a hidden secret room! There's also an extra room that could be used as a bedroom, and a full bath completes the space. Outside, enjoy your own private oasis with a heated saltwater pool, hot tub, and firepit, all within a fenced yard. Recent updates include two high-efficiency Carrier AC units (2023), a new furnace (2023), new Ecobee thermostats (2023), an LG French door refrigerator (2024), an LG dishwasher (2023), a new water softener (2024), a 76-gallon hot water heater (2024), a new roof (2024), and a new Samsung washer and dryer (2023). This home has everything you need and more! Don't miss your chance to make it yours today!
Property Specifics
| Single Family | |
| — | |
| — | |
| 2005 | |
| — | |
| — | |
| No | |
| 0.34 |
| Will | |
| Lakeview Estates | |
| 300 / Annual | |
| — | |
| — | |
| — | |
| 12214889 | |
| 1909352140120000 |
Nearby Schools
| NAME: | DISTRICT: | DISTANCE: | |
|---|---|---|---|
|
High School
Lincoln-way East High School |
210 | Not in DB | |
Property History
| DATE: | EVENT: | PRICE: | SOURCE: |
|---|---|---|---|
| 1 May, 2007 | Sold | $525,000 | MRED MLS |
| 5 Apr, 2007 | Under contract | $549,808 | MRED MLS |
| 26 Mar, 2007 | Listed for sale | $549,808 | MRED MLS |
| 11 Jul, 2025 | Sold | $805,000 | MRED MLS |
| 21 Mar, 2025 | Under contract | $775,000 | MRED MLS |
| 6 Feb, 2025 | Listed for sale | $775,000 | MRED MLS |
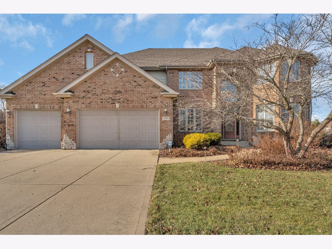
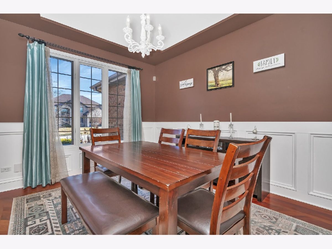
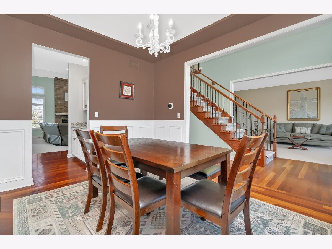
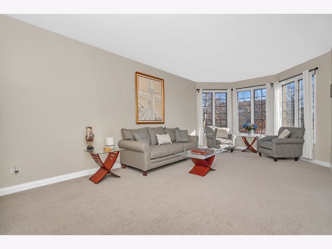

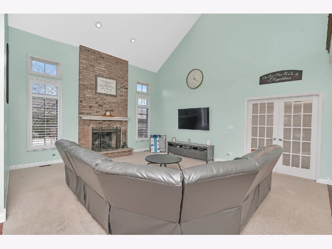
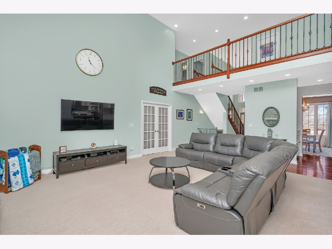
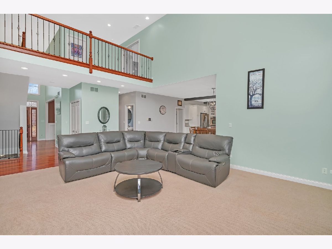
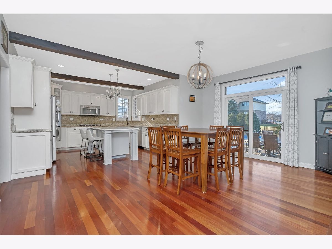

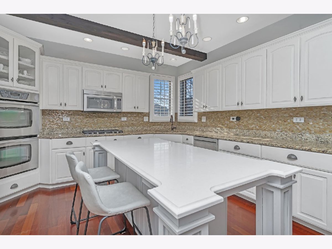
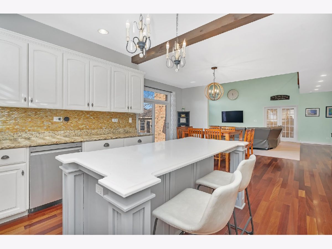
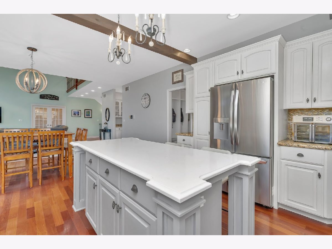
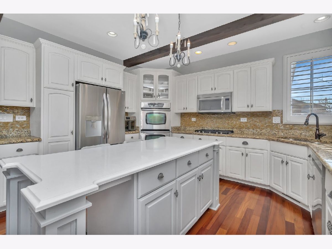

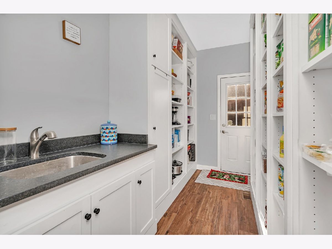


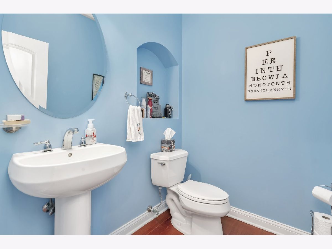
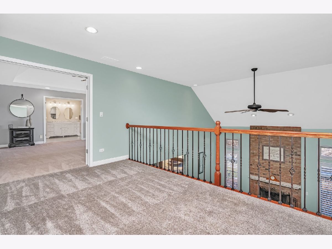

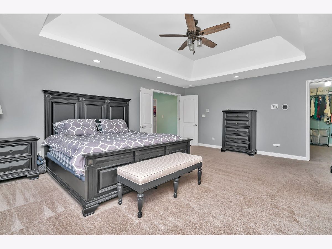
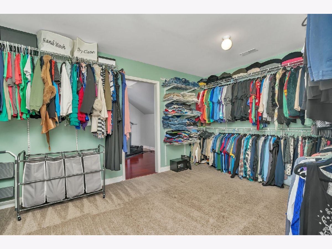
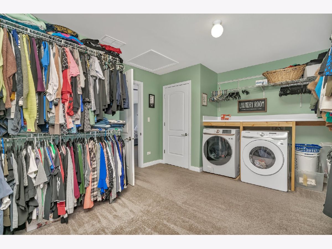
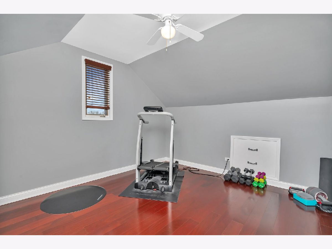
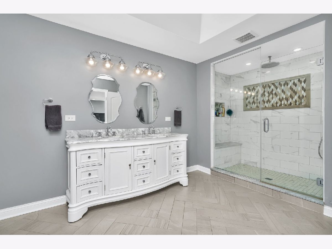
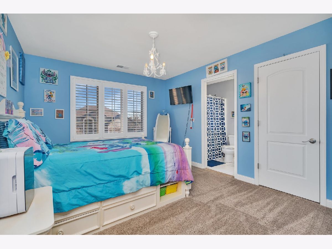

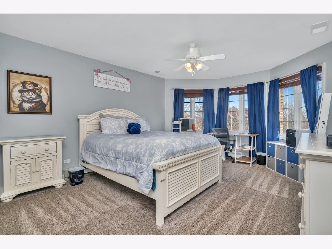
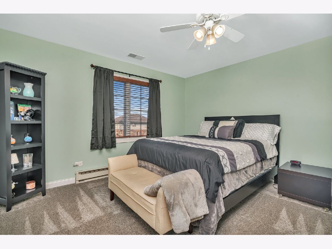

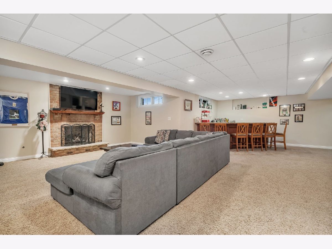
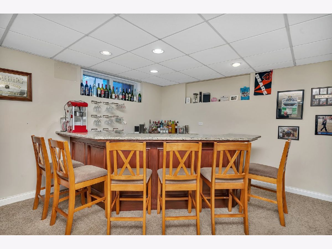
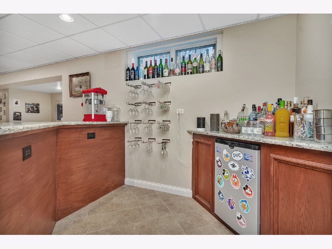
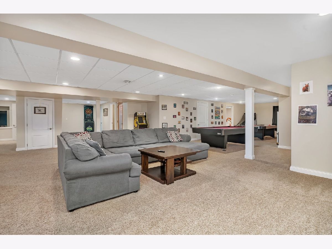
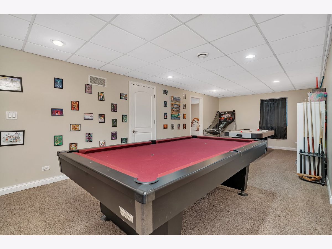
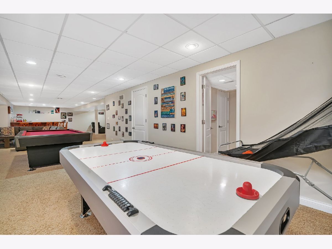
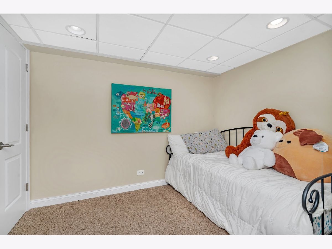

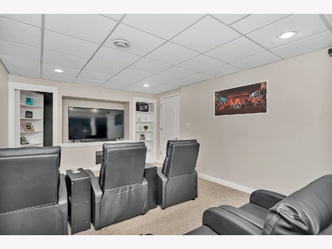

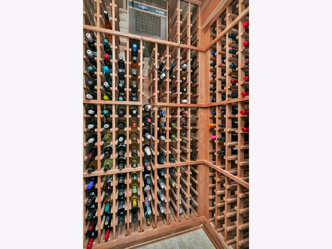
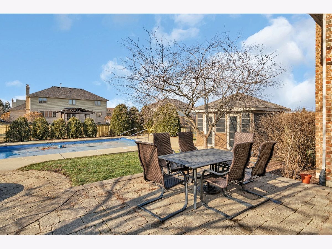
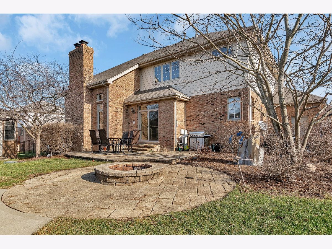
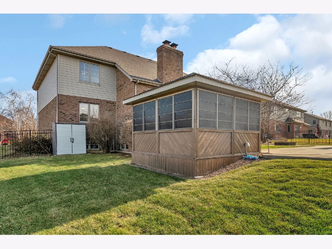
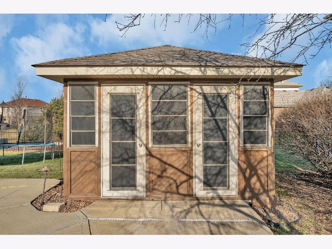
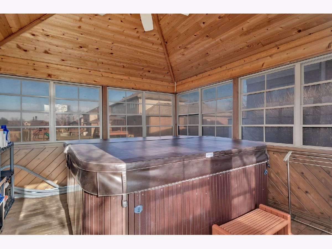
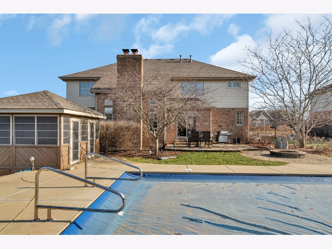
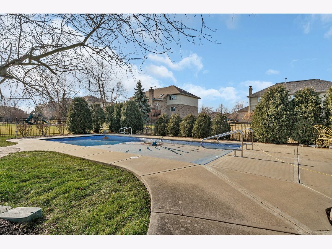
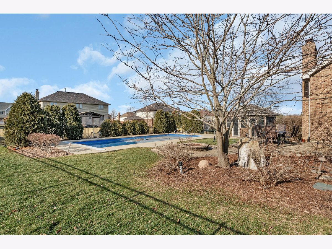
Room Specifics
Total Bedrooms: 4
Bedrooms Above Ground: 4
Bedrooms Below Ground: 0
Dimensions: —
Floor Type: —
Dimensions: —
Floor Type: —
Dimensions: —
Floor Type: —
Full Bathrooms: 4
Bathroom Amenities: Whirlpool,Double Sink
Bathroom in Basement: 1
Rooms: —
Basement Description: —
Other Specifics
| 3 | |
| — | |
| — | |
| — | |
| — | |
| 101.3 X 150 X 101.6 X 150. | |
| — | |
| — | |
| — | |
| — | |
| Not in DB | |
| — | |
| — | |
| — | |
| — |
Tax History
| Year | Property Taxes |
|---|---|
| 2007 | $2,529 |
| 2025 | $15,957 |
Contact Agent
Nearby Similar Homes
Nearby Sold Comparables
Contact Agent
Listing Provided By
Crosstown Realtors, Inc.






