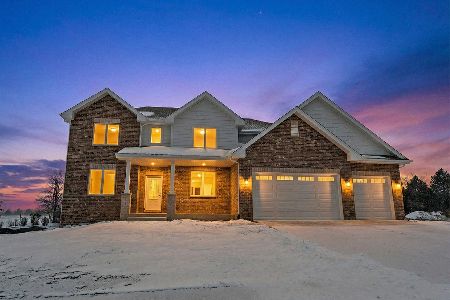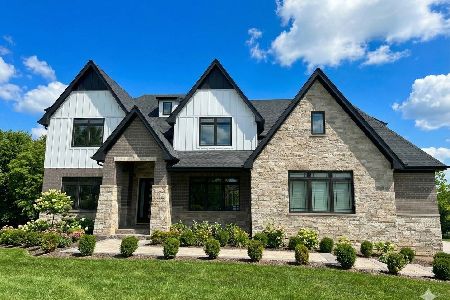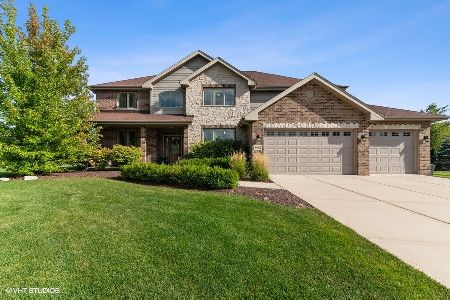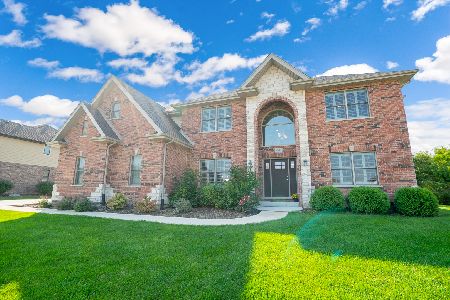22687 Nature Creek Circle, Frankfort, Illinois 60423
$605,000
|
Sold
|
|
| Status: | Closed |
| Sqft: | 4,200 |
| Cost/Sqft: | $150 |
| Beds: | 4 |
| Baths: | 5 |
| Year Built: | 2007 |
| Property Taxes: | $14,866 |
| Days On Market: | 3639 |
| Lot Size: | 0,34 |
Description
EXTRAORDINARY custom built home with IMPECCABLE attention to detail! This 5 bedroom 4.1 bath home with a LUXURIOUS finished basement will IMPRESS you from the moment you walk in the door. GRAND two story entry way with split stairs, Brazilian cherry wood floors, living room dramatic 12' coffered ceiling and EXCEPTIONAL millwork throughout. Entertain in your BEAUTIFUL kitchen with double oven, walk-in pantry, island, and breakfast area leading into an EXQUISITE family room with custom archway, vaulted ceilings, and fireplace with marble surround. The basement was recently finished with the same attention to detail, French double door landing with glass enclosure, oval tray ceiling, coffered ceiling, fitness room, game room, home theater with HD/3D retractable screen, fireplace, a STUNNING granite bar that could double as a second kitchen with, wine cooler, microwave, two burner cook-top, and Bosch dishwasher. Too many details to list, this home is AMAZING!
Property Specifics
| Single Family | |
| — | |
| Traditional | |
| 2007 | |
| Full | |
| — | |
| No | |
| 0.34 |
| Will | |
| — | |
| 120 / Annual | |
| None | |
| Public | |
| Public Sewer | |
| 09128647 | |
| 1909352150160000 |
Nearby Schools
| NAME: | DISTRICT: | DISTANCE: | |
|---|---|---|---|
|
Grade School
Grand Prairie Elementary School |
157C | — | |
|
Middle School
Hickory Creek Middle School |
157C | Not in DB | |
|
High School
Lincoln-way East High School |
210 | Not in DB | |
|
Alternate Elementary School
Chelsea Elementary School |
— | Not in DB | |
Property History
| DATE: | EVENT: | PRICE: | SOURCE: |
|---|---|---|---|
| 17 Mar, 2016 | Sold | $605,000 | MRED MLS |
| 11 Feb, 2016 | Under contract | $629,000 | MRED MLS |
| 1 Feb, 2016 | Listed for sale | $629,000 | MRED MLS |
Room Specifics
Total Bedrooms: 5
Bedrooms Above Ground: 4
Bedrooms Below Ground: 1
Dimensions: —
Floor Type: Carpet
Dimensions: —
Floor Type: Carpet
Dimensions: —
Floor Type: Carpet
Dimensions: —
Floor Type: —
Full Bathrooms: 5
Bathroom Amenities: Whirlpool,Separate Shower,Double Sink,Full Body Spray Shower
Bathroom in Basement: 1
Rooms: Bonus Room,Bedroom 5,Breakfast Room,Exercise Room,Game Room,Office,Recreation Room,Workshop
Basement Description: Finished
Other Specifics
| 3 | |
| Concrete Perimeter | |
| Concrete | |
| Patio | |
| Landscaped | |
| 100 X 150 | |
| Unfinished | |
| Full | |
| Vaulted/Cathedral Ceilings, Bar-Wet, Hardwood Floors, First Floor Laundry | |
| Double Oven, Range, Microwave, Dishwasher, Refrigerator, Washer, Dryer, Disposal, Stainless Steel Appliance(s), Wine Refrigerator | |
| Not in DB | |
| Sidewalks, Street Lights, Street Paved | |
| — | |
| — | |
| Gas Log |
Tax History
| Year | Property Taxes |
|---|---|
| 2016 | $14,866 |
Contact Agent
Nearby Similar Homes
Nearby Sold Comparables
Contact Agent
Listing Provided By
Baird & Warner











