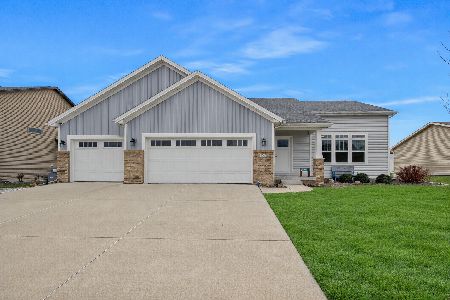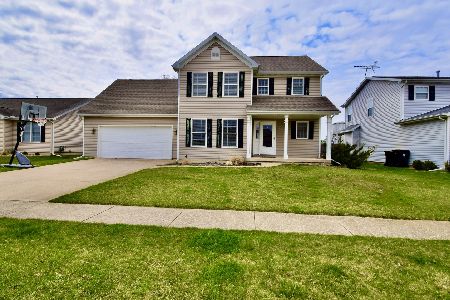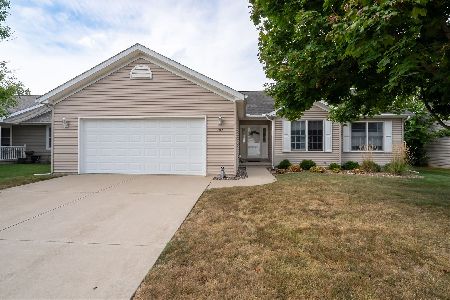2269 Elwood Lane, Normal, Illinois 61761
$210,500
|
Sold
|
|
| Status: | Closed |
| Sqft: | 2,206 |
| Cost/Sqft: | $96 |
| Beds: | 4 |
| Baths: | 4 |
| Year Built: | 2003 |
| Property Taxes: | $5,753 |
| Days On Market: | 2489 |
| Lot Size: | 0,00 |
Description
Beautifully appointed 2 story on larger lot having 4 beds, 3.5 baths and a 2.5 car garage. The cherry stained maple cabinets highlights the kitchen that opens to the family room that has beautiful crown moulding. The large rear yard has a 6' vinyl privacy fence and plenty of space for the kids. Call today before it is too late.
Property Specifics
| Single Family | |
| — | |
| Traditional | |
| 2003 | |
| Full | |
| — | |
| No | |
| — |
| Mc Lean | |
| North Fields | |
| 50 / Annual | |
| None | |
| Public | |
| Public Sewer | |
| 10326902 | |
| 1411453005 |
Nearby Schools
| NAME: | DISTRICT: | DISTANCE: | |
|---|---|---|---|
|
Grade School
Hudson Elementary |
5 | — | |
|
Middle School
Kingsley Jr High |
5 | Not in DB | |
|
High School
Normal Community West High Schoo |
5 | Not in DB | |
Property History
| DATE: | EVENT: | PRICE: | SOURCE: |
|---|---|---|---|
| 20 Apr, 2007 | Sold | $203,000 | MRED MLS |
| 13 Mar, 2007 | Under contract | $206,900 | MRED MLS |
| 18 May, 2006 | Listed for sale | $217,900 | MRED MLS |
| 28 Mar, 2014 | Sold | $211,900 | MRED MLS |
| 10 Feb, 2014 | Under contract | $214,900 | MRED MLS |
| 31 Dec, 2013 | Listed for sale | $214,900 | MRED MLS |
| 23 May, 2018 | Sold | $212,000 | MRED MLS |
| 24 Apr, 2018 | Under contract | $225,000 | MRED MLS |
| 9 Apr, 2018 | Listed for sale | $225,000 | MRED MLS |
| 19 Jul, 2019 | Sold | $210,500 | MRED MLS |
| 9 Jun, 2019 | Under contract | $212,000 | MRED MLS |
| — | Last price change | $215,600 | MRED MLS |
| 1 Apr, 2019 | Listed for sale | $215,600 | MRED MLS |
| 2 Jun, 2022 | Sold | $325,000 | MRED MLS |
| 13 Apr, 2022 | Under contract | $249,000 | MRED MLS |
| 9 Apr, 2022 | Listed for sale | $249,000 | MRED MLS |
Room Specifics
Total Bedrooms: 4
Bedrooms Above Ground: 4
Bedrooms Below Ground: 0
Dimensions: —
Floor Type: Carpet
Dimensions: —
Floor Type: Carpet
Dimensions: —
Floor Type: Carpet
Full Bathrooms: 4
Bathroom Amenities: Whirlpool
Bathroom in Basement: 1
Rooms: No additional rooms
Basement Description: Finished
Other Specifics
| 2.5 | |
| — | |
| — | |
| Patio | |
| Fenced Yard | |
| 67X120 | |
| — | |
| Full | |
| Walk-In Closet(s) | |
| Range, Microwave, Dishwasher, Refrigerator | |
| Not in DB | |
| Sidewalks, Street Lights, Street Paved | |
| — | |
| — | |
| Gas Log |
Tax History
| Year | Property Taxes |
|---|---|
| 2007 | $4,058 |
| 2014 | $5,070 |
| 2018 | $5,691 |
| 2019 | $5,753 |
| 2022 | $6,253 |
Contact Agent
Nearby Similar Homes
Nearby Sold Comparables
Contact Agent
Listing Provided By
RE/MAX Choice









