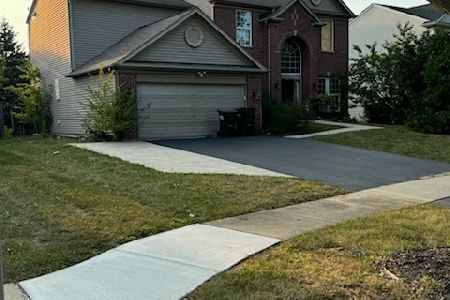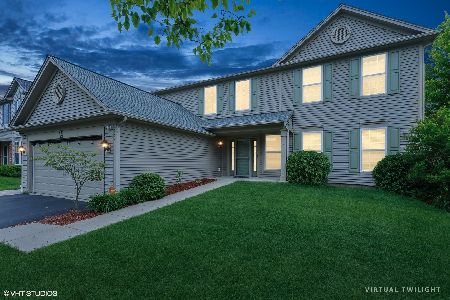227 Boxwood Street, Bolingbrook, Illinois 60490
$265,000
|
Sold
|
|
| Status: | Closed |
| Sqft: | 2,267 |
| Cost/Sqft: | $119 |
| Beds: | 4 |
| Baths: | 4 |
| Year Built: | 2005 |
| Property Taxes: | $10,588 |
| Days On Market: | 2419 |
| Lot Size: | 0,22 |
Description
Just reduced for 2nd time! Gorgeous home with **full/finished basement** including additional bathroom, fenced yard and so much more! Features hardwood flooring, fireplace with mantle, huge finished basement with full bath, first floor office/den, ceiling fans in all bedrooms, master bath with separate whirlpool and shower, brick patio with tons of room for seating and much more. Roof replaced in 2018 as well! Close to parks, I-55, shopping and elementary schools. Easy to show with short notice.
Property Specifics
| Single Family | |
| — | |
| Traditional | |
| 2005 | |
| Full | |
| DORCHESTER | |
| No | |
| 0.22 |
| Will | |
| Augusta Village | |
| — / Not Applicable | |
| None | |
| Lake Michigan | |
| Public Sewer | |
| 10453625 | |
| 1202183060170000 |
Nearby Schools
| NAME: | DISTRICT: | DISTANCE: | |
|---|---|---|---|
|
Grade School
Pioneer Elementary School |
365U | — | |
|
Middle School
Brooks Middle School |
365U | Not in DB | |
|
High School
Bolingbrook High School |
365U | Not in DB | |
Property History
| DATE: | EVENT: | PRICE: | SOURCE: |
|---|---|---|---|
| 13 Jan, 2011 | Sold | $255,000 | MRED MLS |
| 25 Oct, 2010 | Under contract | $257,000 | MRED MLS |
| — | Last price change | $274,900 | MRED MLS |
| 15 Apr, 2010 | Listed for sale | $300,000 | MRED MLS |
| 29 Oct, 2019 | Sold | $265,000 | MRED MLS |
| 16 Sep, 2019 | Under contract | $269,000 | MRED MLS |
| — | Last price change | $279,900 | MRED MLS |
| 16 Jul, 2019 | Listed for sale | $290,000 | MRED MLS |
| 5 Jul, 2024 | Sold | $510,000 | MRED MLS |
| 17 May, 2024 | Under contract | $520,000 | MRED MLS |
| 9 May, 2024 | Listed for sale | $520,000 | MRED MLS |
Room Specifics
Total Bedrooms: 4
Bedrooms Above Ground: 4
Bedrooms Below Ground: 0
Dimensions: —
Floor Type: Carpet
Dimensions: —
Floor Type: Carpet
Dimensions: —
Floor Type: Carpet
Full Bathrooms: 4
Bathroom Amenities: Whirlpool,Separate Shower,Double Sink
Bathroom in Basement: 1
Rooms: Den,Foyer,Recreation Room,Utility Room-1st Floor
Basement Description: Finished
Other Specifics
| 2 | |
| — | |
| Asphalt | |
| Patio | |
| — | |
| 102 X 128 X 115 X 117 | |
| — | |
| Full | |
| Vaulted/Cathedral Ceilings | |
| Range, Microwave, Dishwasher, Refrigerator, Washer, Dryer, Disposal | |
| Not in DB | |
| Sidewalks, Street Lights, Street Paved | |
| — | |
| — | |
| — |
Tax History
| Year | Property Taxes |
|---|---|
| 2011 | $8,486 |
| 2019 | $10,588 |
| 2024 | $11,652 |
Contact Agent
Nearby Similar Homes
Nearby Sold Comparables
Contact Agent
Listing Provided By
Right Hand Property Management










