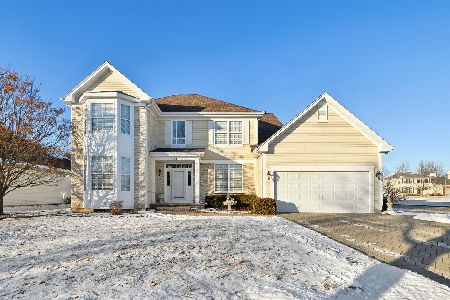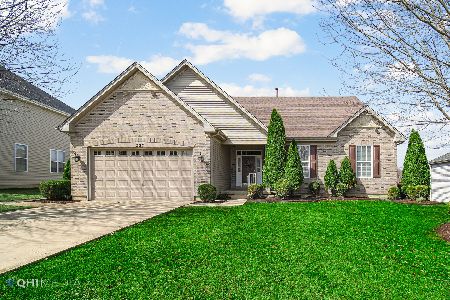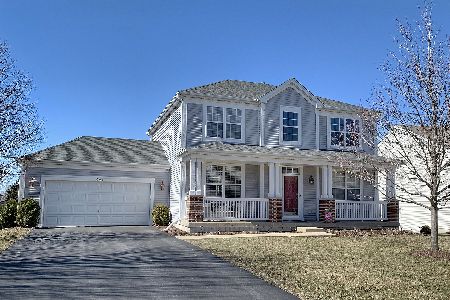227 Caledonian Avenue, Sugar Grove, Illinois 60554
$352,000
|
Sold
|
|
| Status: | Closed |
| Sqft: | 2,366 |
| Cost/Sqft: | $152 |
| Beds: | 5 |
| Baths: | 3 |
| Year Built: | 2005 |
| Property Taxes: | $9,099 |
| Days On Market: | 1943 |
| Lot Size: | 0,25 |
Description
COME FALL IN LOVE! If space is what you are looking for...look no further. There's plenty of gathering room in this ONE OWNER, open concept RANCH home boasting over 4000 finished sq. ft. Stylish arches create architectural interest to the main level rooms that flow seamlessly together. Highlights include a vast vaulted family room offering plenty of seating options. The generous kitchen features cascading upper 42" & 36" cabinets, Corian counters plus serving island. A large 4 season room leads to the maintenance free Trex sky deck with vinyl rails and a scenic view of multiple flower gardens, neighborhood walking path & nature prairie. The spacious dining room offers plenty of room for special meals. The vaulted master suite features an extra window to keep things light and bright, a luxury bath with counter height sinks, extra storage plus walk-in closet including extra pocket-door side entrance. Two main level bedrooms share an additional full bath. Main level laundry has storage area & sink to simplify tasks. Like to entertain? The finished walk-out lower level is ideal for relaxing with family & friends OR a perfect set up for related living with a private entrance! Features include a kitchenette ideal for playing games, a full bath plus two additional bedrooms, one with a walk-in closet. The open rec & living spaces offer a wide array of options, and opens to a concrete patio with a lighted sidewalk/staircase with steel rails that go to the front of the home. Other bonus areas include a large workshop with sink plus tons of storage space. Wide doorways, steel exterior porch rail, 9 ft. ceilings in both upper and lower levels, insulated finished garage with 7'7" door height, extra lighting & outlets, interior 6-panel solid construction doors, plus NEW roof (2014) are additional amenities found in this well maintained home. Close to neighborhood park, grocers, dining & pharmacies!
Property Specifics
| Single Family | |
| — | |
| Ranch | |
| 2005 | |
| Full,Walkout | |
| EDINBURGH | |
| No | |
| 0.25 |
| Kane | |
| Windsor West | |
| 289 / Annual | |
| Other | |
| Public | |
| Public Sewer | |
| 10883092 | |
| 1416101009 |
Nearby Schools
| NAME: | DISTRICT: | DISTANCE: | |
|---|---|---|---|
|
Grade School
John Shields Elementary School |
302 | — | |
|
Middle School
Harter Middle School |
302 | Not in DB | |
|
High School
Kaneland High School |
302 | Not in DB | |
Property History
| DATE: | EVENT: | PRICE: | SOURCE: |
|---|---|---|---|
| 18 Dec, 2020 | Sold | $352,000 | MRED MLS |
| 15 Nov, 2020 | Under contract | $360,000 | MRED MLS |
| 8 Oct, 2020 | Listed for sale | $360,000 | MRED MLS |
| 30 May, 2023 | Sold | $442,000 | MRED MLS |
| 3 Apr, 2023 | Under contract | $399,900 | MRED MLS |
| 30 Mar, 2023 | Listed for sale | $399,900 | MRED MLS |
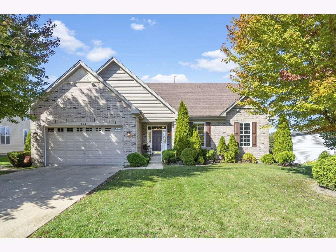
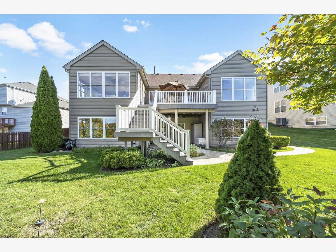
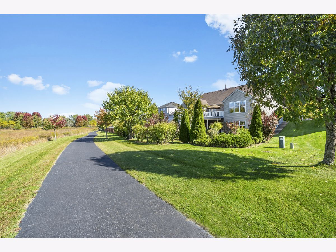
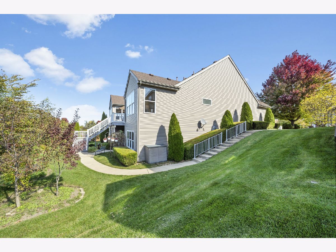
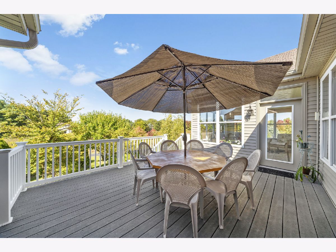
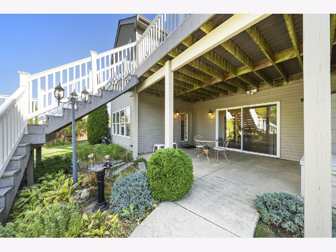
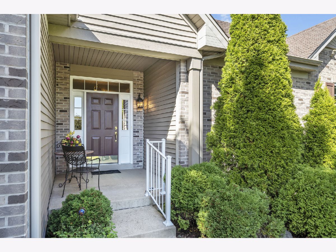
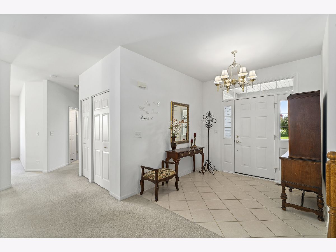
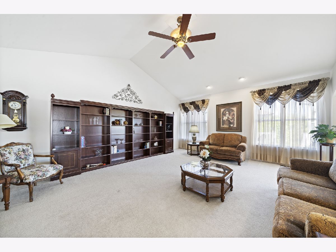
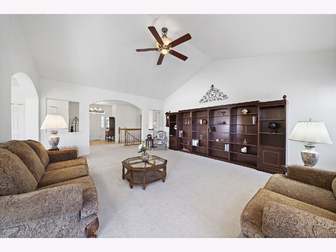
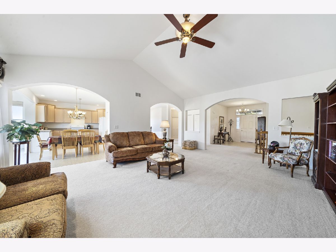
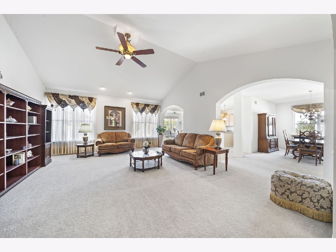
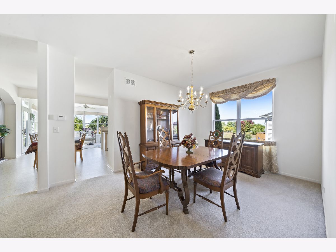
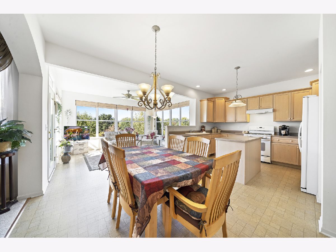
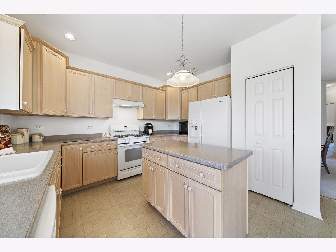
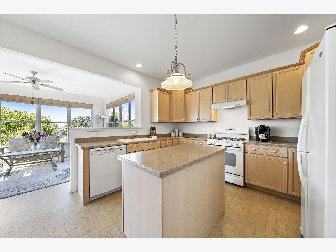
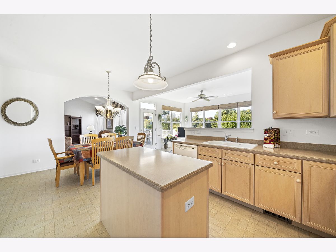
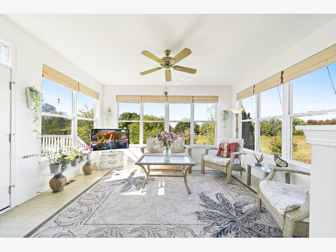
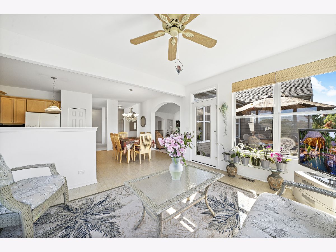
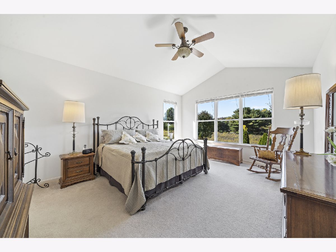
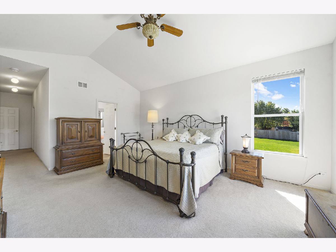
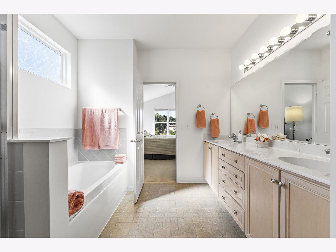
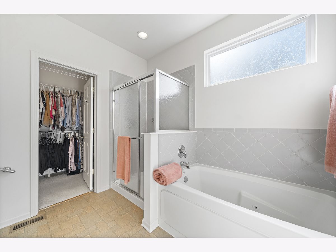
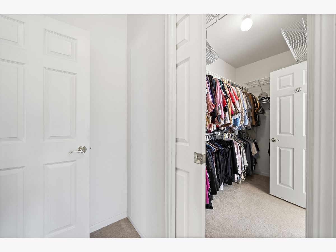
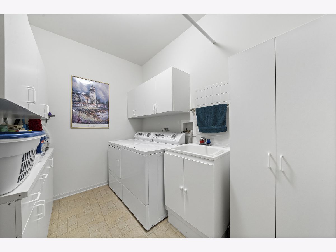
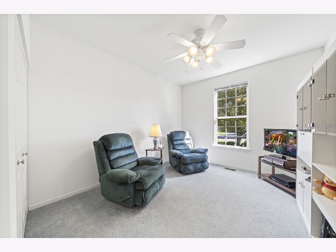
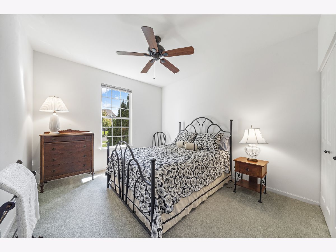
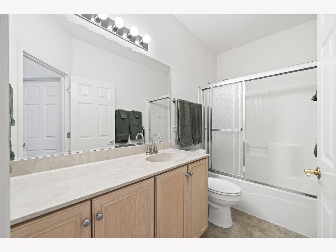
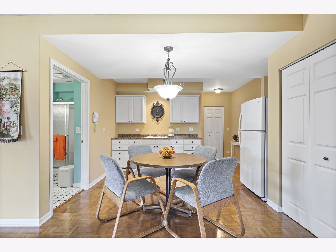
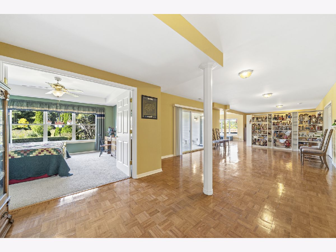
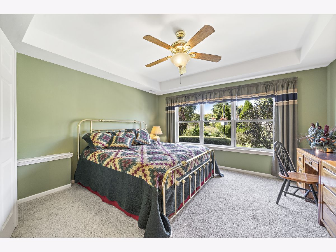
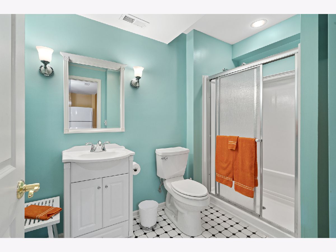
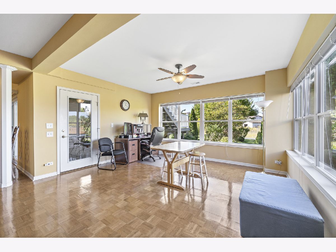
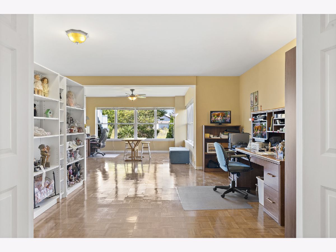
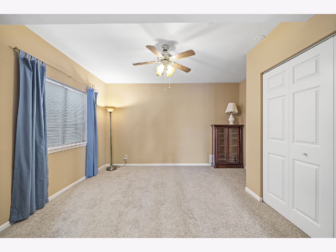
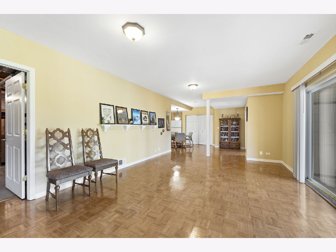
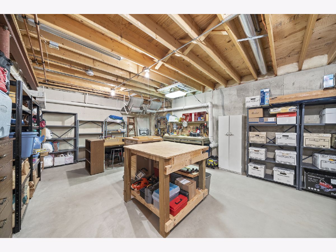
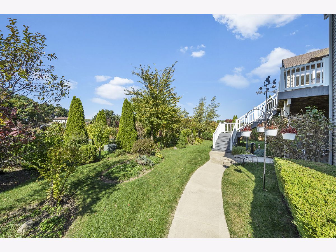
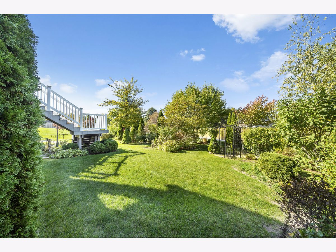
Room Specifics
Total Bedrooms: 5
Bedrooms Above Ground: 5
Bedrooms Below Ground: 0
Dimensions: —
Floor Type: Carpet
Dimensions: —
Floor Type: Carpet
Dimensions: —
Floor Type: Carpet
Dimensions: —
Floor Type: —
Full Bathrooms: 3
Bathroom Amenities: Separate Shower,Double Sink,Soaking Tub
Bathroom in Basement: 1
Rooms: Breakfast Room,Recreation Room,Workshop,Kitchen,Heated Sun Room,Foyer,Bedroom 5
Basement Description: Finished,9 ft + pour,Rec/Family Area,Sleeping Area
Other Specifics
| 2 | |
| Concrete Perimeter | |
| Concrete | |
| Deck, Patio | |
| Nature Preserve Adjacent,Backs to Open Grnd,Sidewalks | |
| 71.16X134X88.47X134 | |
| Unfinished | |
| Full | |
| Vaulted/Cathedral Ceilings, First Floor Bedroom, In-Law Arrangement, First Floor Laundry, First Floor Full Bath, Walk-In Closet(s), Ceiling - 9 Foot | |
| Range, Dishwasher, Refrigerator, Washer, Dryer | |
| Not in DB | |
| Park, Curbs, Sidewalks, Street Lights, Street Paved | |
| — | |
| — | |
| — |
Tax History
| Year | Property Taxes |
|---|---|
| 2020 | $9,099 |
| 2023 | $9,403 |
Contact Agent
Nearby Similar Homes
Nearby Sold Comparables
Contact Agent
Listing Provided By
RE/MAX All Pro - Sugar Grove


