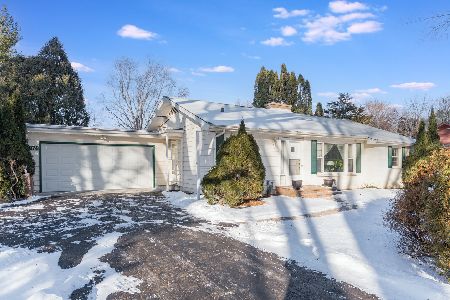227 Cater Lane, Libertyville, Illinois 60048
$595,500
|
Sold
|
|
| Status: | Closed |
| Sqft: | 2,989 |
| Cost/Sqft: | $214 |
| Beds: | 4 |
| Baths: | 5 |
| Year Built: | 2007 |
| Property Taxes: | $15,433 |
| Days On Market: | 2834 |
| Lot Size: | 0,21 |
Description
Elegant and spacious home in charming Libertyville neighborhood! Beautiful high-end cabinetry and granite countertops throughout home including kitchen, bathrooms, bar & mudroom. Desirable 1st floor master bedroom suite w/two walk-in closets & luxurious bathroom w/jetted tub, separate steam shower & dual vanity. Open floor plan for easy entertaining btw kitchen, dining and living room. Chef's kitchen features 42" cabinets, large island/breakfast bar, pantry & all stainless steel appliances including a double-oven. Second floor offers over-sized loft area & two bedrooms w/walk-in closets & en suite bathrooms. Finished walkout lower level includes recreation room w/handsomely crafted wet bar, family room w/fireplace & fourth bedroom w/full bathroom. Outside deck & patio. Enjoy close proximity to downtown Libertyville, train station & Independence Grove with its beautiful trails, beach & summer concerts. Maintenance free living w/snow removal & landscaping taken care of for you!
Property Specifics
| Single Family | |
| — | |
| Traditional | |
| 2007 | |
| Full,Walkout | |
| — | |
| No | |
| 0.21 |
| Lake | |
| Liberty Grove | |
| 243 / Monthly | |
| Insurance,Lawn Care,Snow Removal | |
| Public | |
| Public Sewer | |
| 09952425 | |
| 11082011430000 |
Nearby Schools
| NAME: | DISTRICT: | DISTANCE: | |
|---|---|---|---|
|
Grade School
Adler Park School |
70 | — | |
|
Middle School
Highland Middle School |
70 | Not in DB | |
|
High School
Libertyville High School |
128 | Not in DB | |
Property History
| DATE: | EVENT: | PRICE: | SOURCE: |
|---|---|---|---|
| 14 Nov, 2018 | Sold | $595,500 | MRED MLS |
| 4 Sep, 2018 | Under contract | $639,000 | MRED MLS |
| — | Last price change | $674,000 | MRED MLS |
| 16 May, 2018 | Listed for sale | $674,000 | MRED MLS |
Room Specifics
Total Bedrooms: 4
Bedrooms Above Ground: 4
Bedrooms Below Ground: 0
Dimensions: —
Floor Type: Carpet
Dimensions: —
Floor Type: Carpet
Dimensions: —
Floor Type: Carpet
Full Bathrooms: 5
Bathroom Amenities: Whirlpool,Separate Shower,Steam Shower,Double Sink
Bathroom in Basement: 1
Rooms: Office,Loft,Foyer,Utility Room-Lower Level,Recreation Room,Storage
Basement Description: Finished,Exterior Access
Other Specifics
| 2.5 | |
| — | |
| — | |
| Deck, Patio | |
| Landscaped | |
| 53X130X92X130 | |
| — | |
| Full | |
| Bar-Wet, Hardwood Floors, First Floor Bedroom, First Floor Laundry, First Floor Full Bath | |
| Double Oven, Microwave, Dishwasher, Refrigerator, Bar Fridge, Washer, Dryer, Disposal, Stainless Steel Appliance(s), Wine Refrigerator | |
| Not in DB | |
| Street Lights, Street Paved | |
| — | |
| — | |
| Wood Burning, Gas Starter |
Tax History
| Year | Property Taxes |
|---|---|
| 2018 | $15,433 |
Contact Agent
Nearby Sold Comparables
Contact Agent
Listing Provided By
Berkshire Hathaway HomeServices KoenigRubloff





