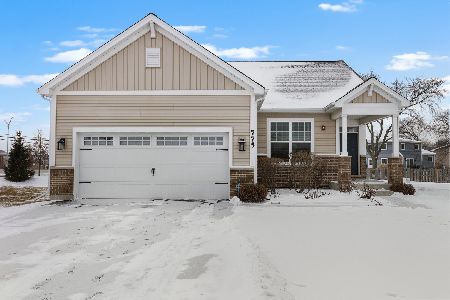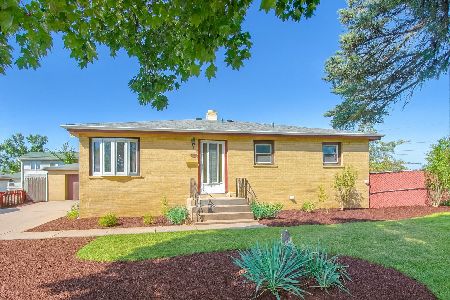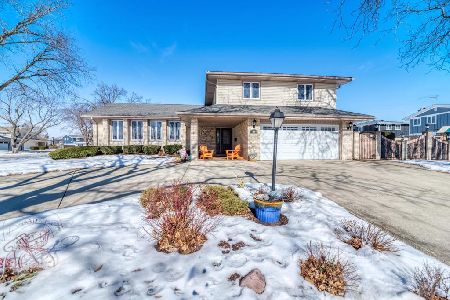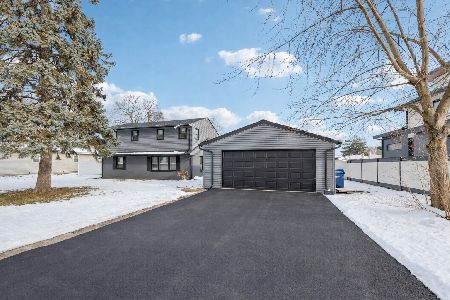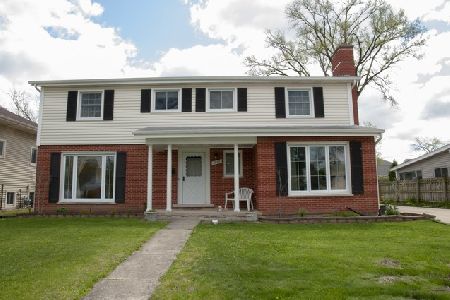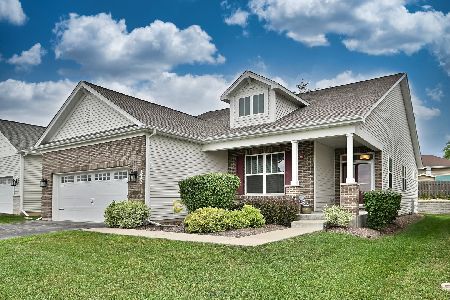227 Country Club Drive, Addison, Illinois 60101
$359,000
|
Sold
|
|
| Status: | Closed |
| Sqft: | 2,262 |
| Cost/Sqft: | $159 |
| Beds: | 4 |
| Baths: | 3 |
| Year Built: | 1961 |
| Property Taxes: | $7,619 |
| Days On Market: | 2472 |
| Lot Size: | 0,19 |
Description
Beautiful 4BR/2.1BA 2 story on large fenced lot. Center entry colonial with travertine tiled entry foyer that continues to kitchen. Hardwood floors in living room, dining room and family room on 1st floor. Extra large living room with many windows. Formal dining room with mill work and cove moldings. Gourmet kitchen boasts huge island. Granite counters with tumbled marble back splash with furniture quality cherry wood cabinets equipped with many pull out shelves and spice rack. New refrigerator, dishwasher and microwave. Electrolux built in double convection ovens. Huge pantry. Enjoy coffee in the sun room or outside in the private, fenced yard with huge 20'x30' paver brick patio. Upper level has newly refinished HW floors. 4 large bedrooms. MBR with artfully equipped WIC and beautifully tiled step in shower. 2nd full bath w/ tub. Enjoy the full fin bsmt w/media room equipped with projection screen & ventless FP. Workout room, utility/laundry room. Great location and condition.
Property Specifics
| Single Family | |
| — | |
| — | |
| 1961 | |
| Full | |
| 2 STORY | |
| No | |
| 0.19 |
| Du Page | |
| — | |
| 0 / Not Applicable | |
| None | |
| Lake Michigan | |
| Public Sewer | |
| 10393101 | |
| 0329109013 |
Nearby Schools
| NAME: | DISTRICT: | DISTANCE: | |
|---|---|---|---|
|
Grade School
Wesley Elementary School |
4 | — | |
|
Middle School
Indian Trail Junior High School |
4 | Not in DB | |
|
High School
Addison Trail High School |
88 | Not in DB | |
Property History
| DATE: | EVENT: | PRICE: | SOURCE: |
|---|---|---|---|
| 30 Jul, 2019 | Sold | $359,000 | MRED MLS |
| 6 Jul, 2019 | Under contract | $359,900 | MRED MLS |
| 25 May, 2019 | Listed for sale | $359,900 | MRED MLS |
Room Specifics
Total Bedrooms: 4
Bedrooms Above Ground: 4
Bedrooms Below Ground: 0
Dimensions: —
Floor Type: Hardwood
Dimensions: —
Floor Type: Hardwood
Dimensions: —
Floor Type: Hardwood
Full Bathrooms: 3
Bathroom Amenities: Separate Shower
Bathroom in Basement: 0
Rooms: Media Room,Exercise Room,Sun Room,Walk In Closet
Basement Description: Finished
Other Specifics
| 1 | |
| Concrete Perimeter | |
| Concrete | |
| Patio, Brick Paver Patio, Storms/Screens | |
| Fenced Yard | |
| 70X120 | |
| — | |
| Full | |
| Hardwood Floors, Walk-In Closet(s) | |
| Double Oven, Microwave, Dishwasher, Refrigerator, Washer, Dryer, Stainless Steel Appliance(s), Wine Refrigerator, Cooktop, Built-In Oven | |
| Not in DB | |
| Sidewalks, Street Lights, Street Paved | |
| — | |
| — | |
| Gas Log |
Tax History
| Year | Property Taxes |
|---|---|
| 2019 | $7,619 |
Contact Agent
Nearby Similar Homes
Nearby Sold Comparables
Contact Agent
Listing Provided By
RE/MAX Destiny

