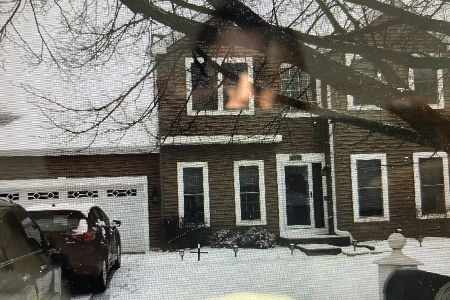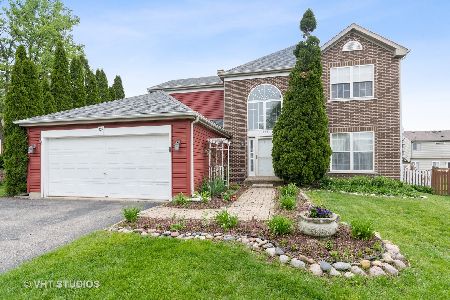227 Faircroft Road, Bartlett, Illinois 60103
$270,000
|
Sold
|
|
| Status: | Closed |
| Sqft: | 1,888 |
| Cost/Sqft: | $146 |
| Beds: | 3 |
| Baths: | 3 |
| Year Built: | 1994 |
| Property Taxes: | $7,583 |
| Days On Market: | 5086 |
| Lot Size: | 0,18 |
Description
Totally remodeled. Kitch has 42" cherry cabs w/ lazy susan, granite counters, travatine brick backsplash, SS appliances & sink, above & under cab lighting., HWD flr in Foyer/DR/Kitch/eating area & upstairs hall. Granite ledges. Freshly painted. New 5in colonial trim & doors t/o. Mstr ba has double granite bowl sink, jacuzzi tub & sep shower, ceramic floor & shower walls. Braqnd new carpet. Fin bsmt w/ ofc. Fenced yd.
Property Specifics
| Single Family | |
| — | |
| Contemporary | |
| 1994 | |
| Partial | |
| 2 STORY | |
| No | |
| 0.18 |
| Cook | |
| Westridge | |
| 113 / Annual | |
| Other | |
| Lake Michigan | |
| Public Sewer | |
| 08003209 | |
| 06313070080000 |
Nearby Schools
| NAME: | DISTRICT: | DISTANCE: | |
|---|---|---|---|
|
Grade School
Nature Ridge Elementary School |
46 | — | |
|
Middle School
Kenyon Woods Middle School |
46 | Not in DB | |
|
High School
South Elgin High School |
46 | Not in DB | |
Property History
| DATE: | EVENT: | PRICE: | SOURCE: |
|---|---|---|---|
| 15 Nov, 2011 | Sold | $135,000 | MRED MLS |
| 17 Oct, 2011 | Under contract | $157,000 | MRED MLS |
| — | Last price change | $157,000 | MRED MLS |
| 5 Oct, 2011 | Listed for sale | $157,000 | MRED MLS |
| 13 Jun, 2012 | Sold | $270,000 | MRED MLS |
| 24 Feb, 2012 | Under contract | $275,000 | MRED MLS |
| 23 Feb, 2012 | Listed for sale | $275,000 | MRED MLS |
| 13 Jun, 2018 | Sold | $300,000 | MRED MLS |
| 4 May, 2018 | Under contract | $307,500 | MRED MLS |
| 28 Apr, 2018 | Listed for sale | $307,500 | MRED MLS |
| 8 Jun, 2021 | Sold | $352,000 | MRED MLS |
| 19 Mar, 2021 | Under contract | $350,000 | MRED MLS |
| 19 Mar, 2021 | Listed for sale | $350,000 | MRED MLS |
| 2 Nov, 2025 | Sold | $442,000 | MRED MLS |
| 15 Sep, 2025 | Under contract | $450,000 | MRED MLS |
| 20 Aug, 2025 | Listed for sale | $450,000 | MRED MLS |
Room Specifics
Total Bedrooms: 3
Bedrooms Above Ground: 3
Bedrooms Below Ground: 0
Dimensions: —
Floor Type: Carpet
Dimensions: —
Floor Type: Carpet
Full Bathrooms: 3
Bathroom Amenities: Whirlpool,Separate Shower,Double Sink
Bathroom in Basement: 0
Rooms: Eating Area,Recreation Room,Office
Basement Description: Finished,Crawl
Other Specifics
| 2.5 | |
| Concrete Perimeter | |
| Asphalt | |
| Deck | |
| Fenced Yard | |
| 69X115 | |
| — | |
| Full | |
| Hardwood Floors, First Floor Laundry | |
| Range, Microwave, Dishwasher, Refrigerator, Washer, Dryer, Disposal | |
| Not in DB | |
| — | |
| — | |
| — | |
| — |
Tax History
| Year | Property Taxes |
|---|---|
| 2011 | $7,583 |
| 2012 | $7,583 |
| 2018 | $7,050 |
| 2021 | $8,168 |
| 2025 | $10,636 |
Contact Agent
Nearby Similar Homes
Nearby Sold Comparables
Contact Agent
Listing Provided By
RE/MAX Destiny








