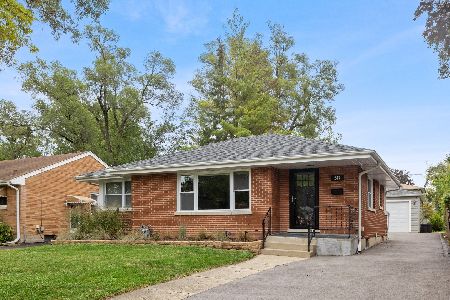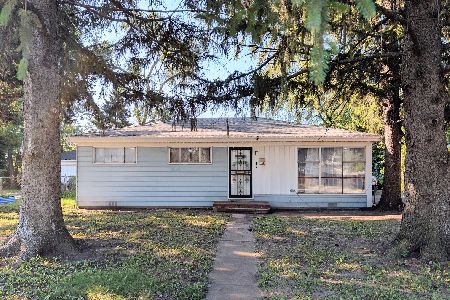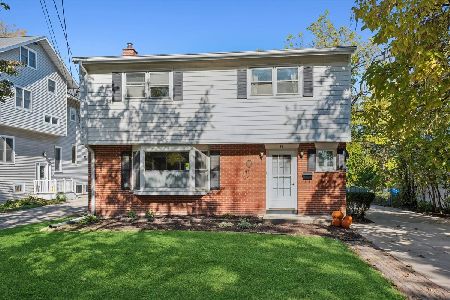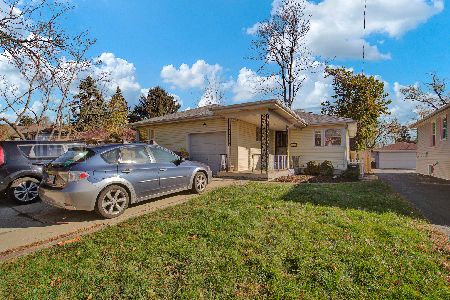227 Harvard Avenue, Villa Park, Illinois 60181
$660,000
|
Sold
|
|
| Status: | Closed |
| Sqft: | 3,354 |
| Cost/Sqft: | $201 |
| Beds: | 5 |
| Baths: | 4 |
| Year Built: | 2007 |
| Property Taxes: | $14,322 |
| Days On Market: | 1582 |
| Lot Size: | 0,00 |
Description
Walk to the Villa Park Metra train station from this amazing 14 year old, five bedroom / four bath, custom brick & stone 3,354 sf home. Three car garage, walk-out finished basement, stunning gourmet kitchen, hardwood floors, central vacuum... this home has it all !!!. There is even a 1st floor bedroom/office with an adjacent full bath. All rooms are large with large closets. The generous sized master bedroom has an XL private bath with a unique marble double shower. 2nd floor has an elegant sitting room/den with fireplace. Tons of detail and character make this house special. Huge 80' x195' lot with a stamped cement patio, gazebo and fruit trees: green apple, red apple, pear, cherry, red raspberry, blackberry. Two HVAC systems and two hot water tanks. Basement floor already piped and ready to connect for in-floor heating. Basement also has roughed in plumbing ready for a bar or 2nd kitchen. Easy access to Rt-83, I-355, I-294,I-88 and North Ave.
Property Specifics
| Single Family | |
| — | |
| English | |
| 2007 | |
| Full,Walkout | |
| — | |
| No | |
| — |
| Du Page | |
| — | |
| 0 / Not Applicable | |
| None | |
| Lake Michigan | |
| Public Sewer | |
| 11151351 | |
| 0604407027 |
Property History
| DATE: | EVENT: | PRICE: | SOURCE: |
|---|---|---|---|
| 27 Aug, 2007 | Sold | $600,000 | MRED MLS |
| 1 Aug, 2007 | Under contract | $659,900 | MRED MLS |
| 31 Jul, 2007 | Listed for sale | $659,900 | MRED MLS |
| 1 Sep, 2021 | Sold | $660,000 | MRED MLS |
| 16 Jul, 2021 | Under contract | $674,900 | MRED MLS |
| 9 Jul, 2021 | Listed for sale | $674,900 | MRED MLS |
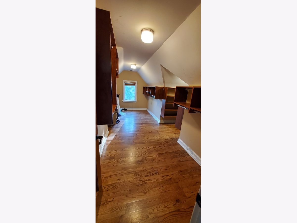
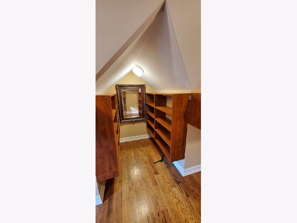
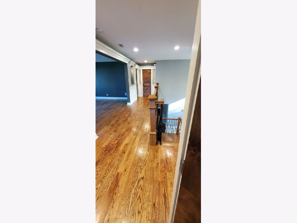
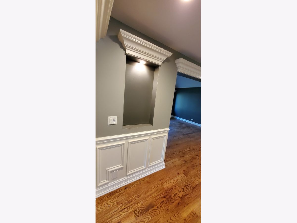
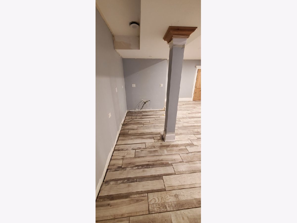
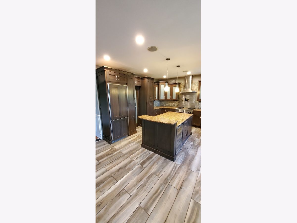
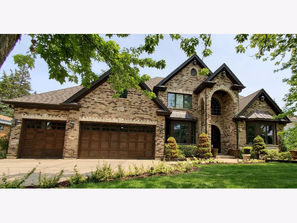
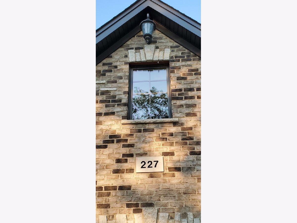
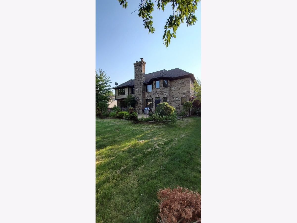
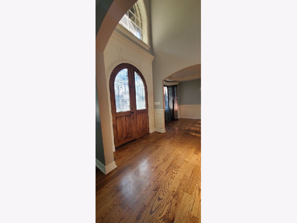
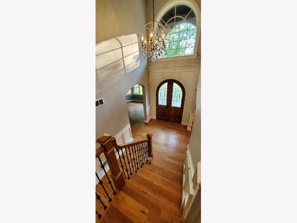
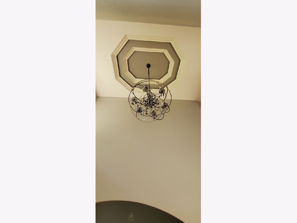
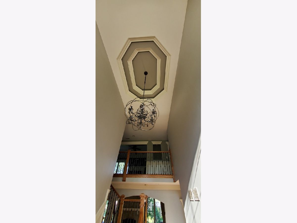
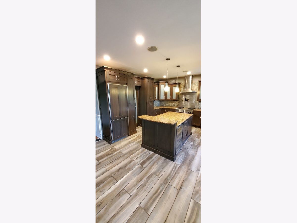
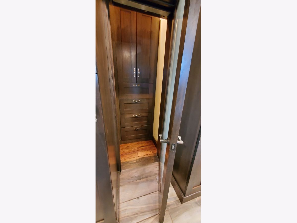
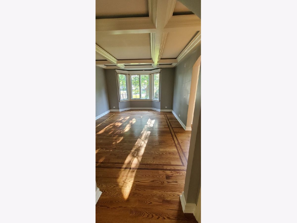
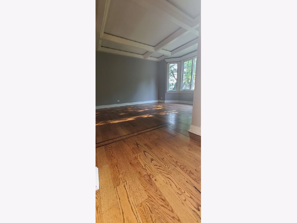
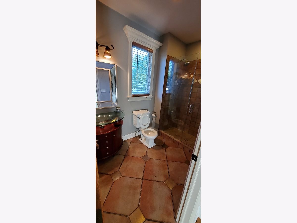
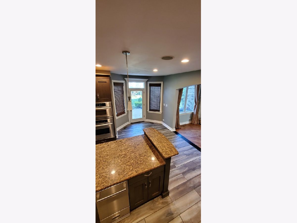
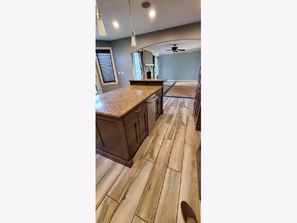
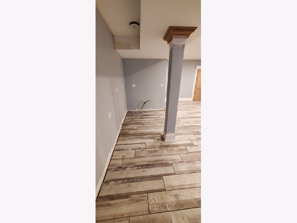
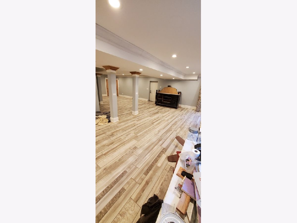
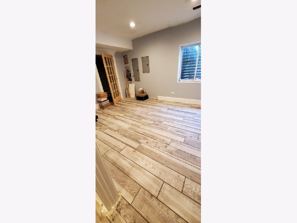
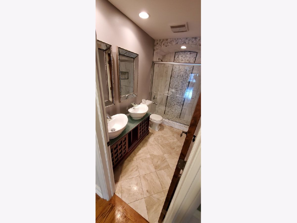
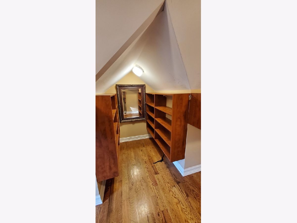
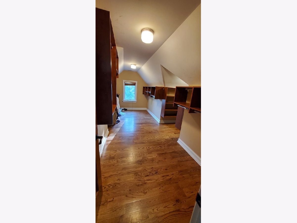
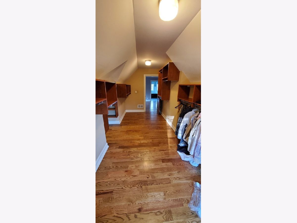
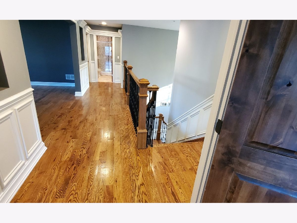
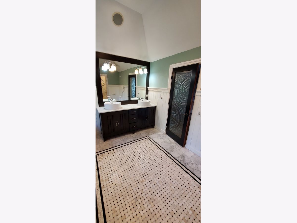
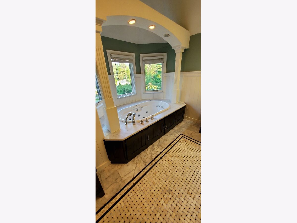
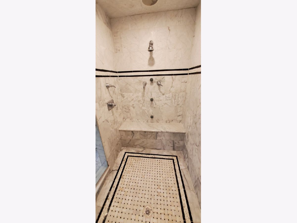
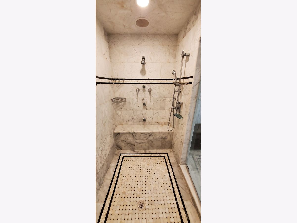
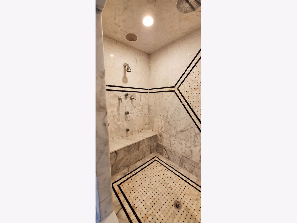
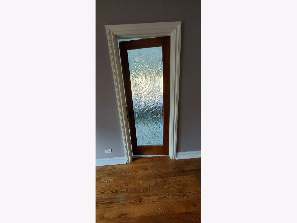
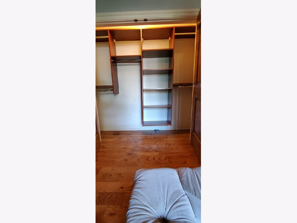
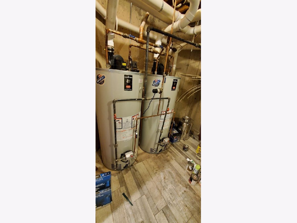
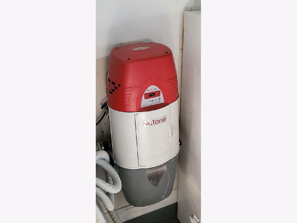
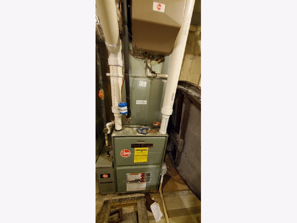
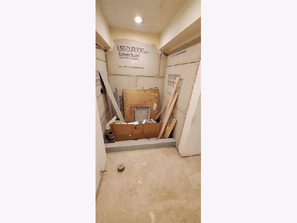
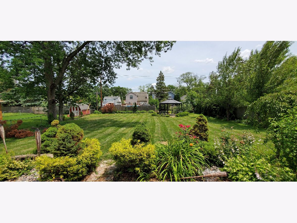
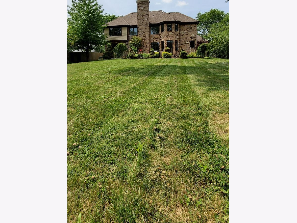
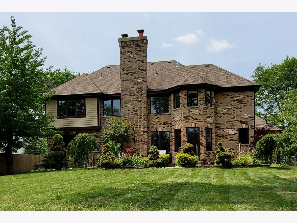
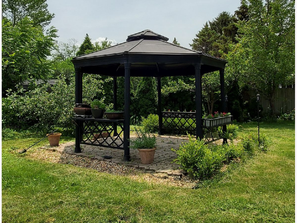
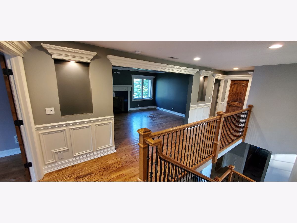
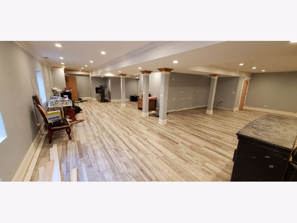
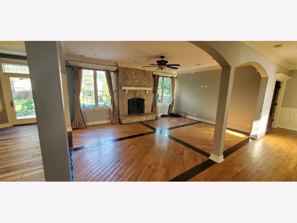
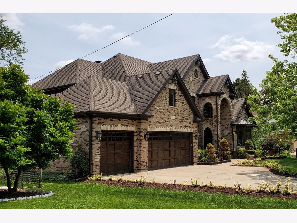
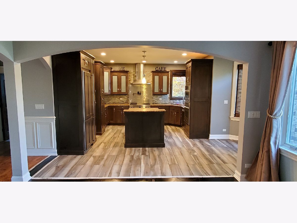
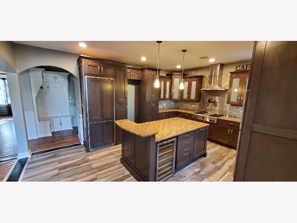
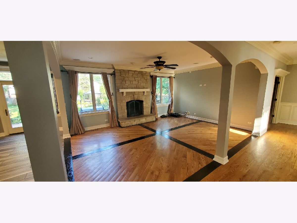
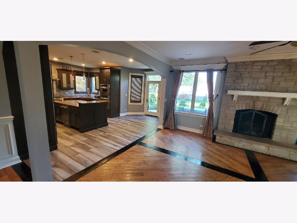
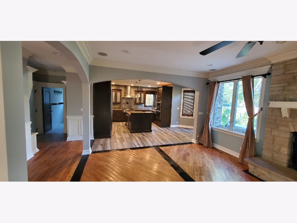
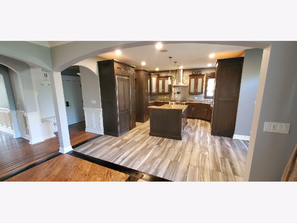
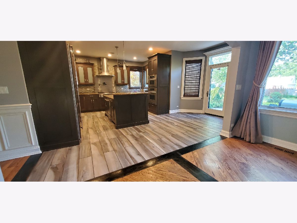
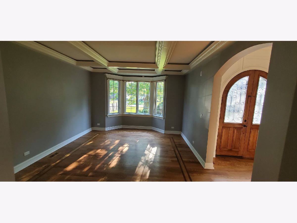
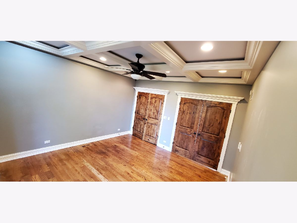
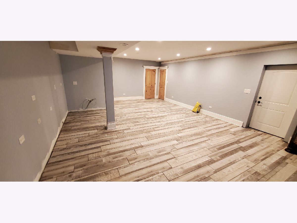
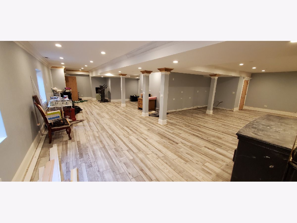
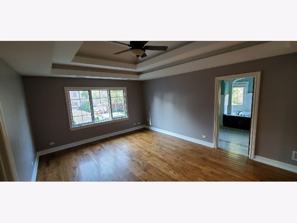
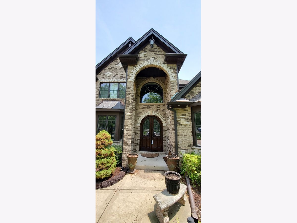
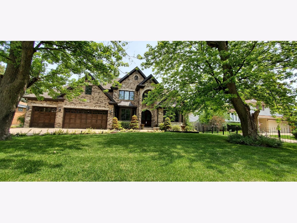
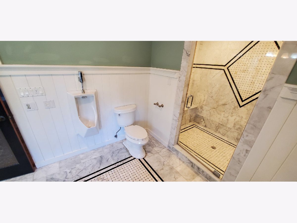
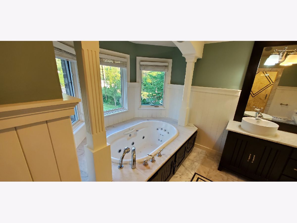
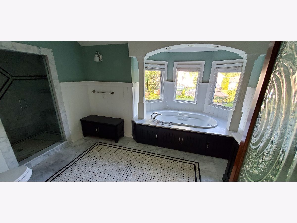
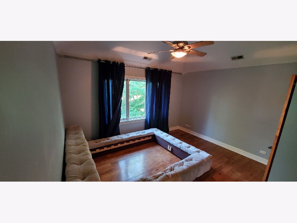
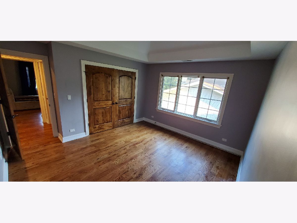
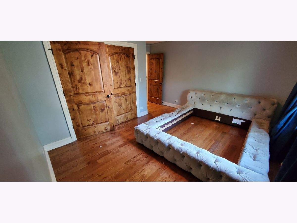
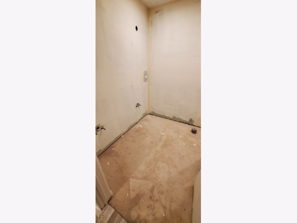
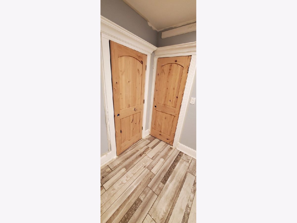
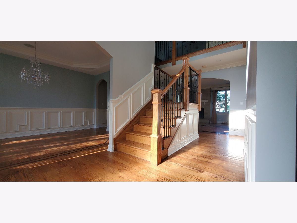
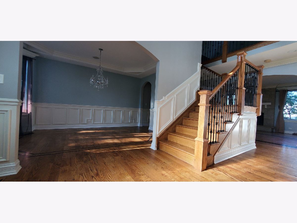
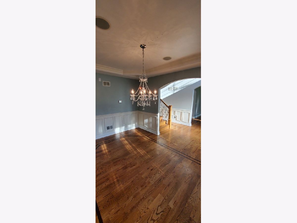
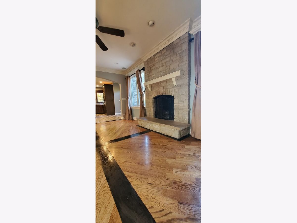
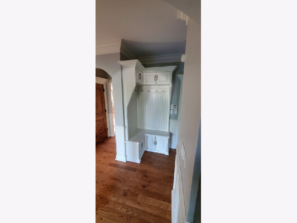
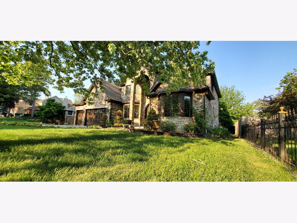
Room Specifics
Total Bedrooms: 5
Bedrooms Above Ground: 5
Bedrooms Below Ground: 0
Dimensions: —
Floor Type: Hardwood
Dimensions: —
Floor Type: Hardwood
Dimensions: —
Floor Type: Hardwood
Dimensions: —
Floor Type: —
Full Bathrooms: 4
Bathroom Amenities: Whirlpool,Separate Shower,Double Sink,Double Shower
Bathroom in Basement: 1
Rooms: Bedroom 5,Den,Foyer,Office,Recreation Room
Basement Description: Finished,Exterior Access,Rec/Family Area
Other Specifics
| 3 | |
| Concrete Perimeter | |
| Concrete | |
| Stamped Concrete Patio | |
| Fenced Yard,Landscaped | |
| 80X195 | |
| Pull Down Stair | |
| Full | |
| Vaulted/Cathedral Ceilings, Hardwood Floors, First Floor Bedroom, First Floor Laundry, Walk-In Closet(s), Special Millwork, Granite Counters | |
| Range, Microwave, Dishwasher, Refrigerator, Washer, Dryer, Intercom | |
| Not in DB | |
| Park, Curbs, Sidewalks, Street Lights, Street Paved | |
| — | |
| — | |
| — |
Tax History
| Year | Property Taxes |
|---|---|
| 2007 | $3,200 |
| 2021 | $14,322 |
Contact Agent
Nearby Similar Homes
Nearby Sold Comparables
Contact Agent
Listing Provided By
Golden Arrow Realty Inc.



