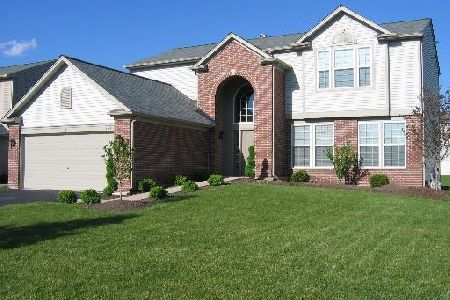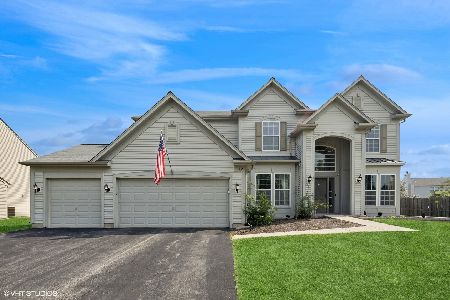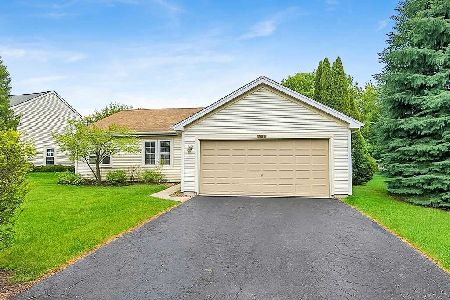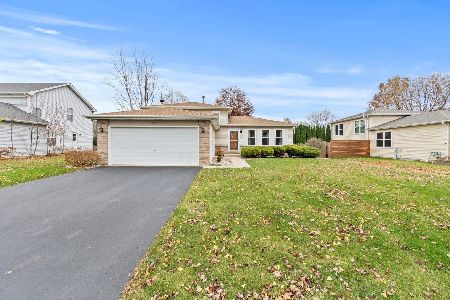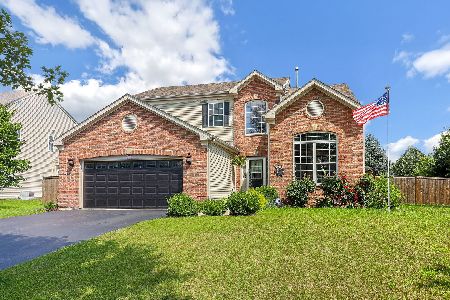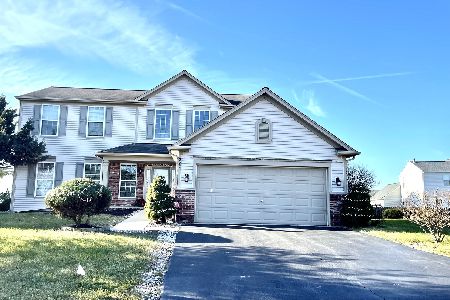227 Honeysuckle Street, Bolingbrook, Illinois 60490
$400,000
|
Sold
|
|
| Status: | Closed |
| Sqft: | 2,267 |
| Cost/Sqft: | $170 |
| Beds: | 4 |
| Baths: | 3 |
| Year Built: | 2004 |
| Property Taxes: | $11,244 |
| Days On Market: | 1585 |
| Lot Size: | 0,00 |
Description
The Greens of Augusta Village welcomes you! This stunning 4 Bedroom 2.1 bath home is lovingly maintained! Dramatic 2-story foyer opens to the living room and dining room! Open family room offers views galore & cozy fireplace perfect for entertaining leads to stunning kitchen w/ 48 inch Maple cabinetry, stainless steel appliances, gorgeous tile floors, & pantry! Eat in area in kitchen offers views and access to stunning backyard with custom concrete patio w/ firepit. 1st floor office/den. 1st floor laundry. Huge Master Suite boasts vaulted ceilings, W/I closet w/ Upgraded & updated Master Bathroom-- Double vanity, soaking tub, and separate shower. All nice-sized bedrooms with another full sized bathroom on 2nd fl + hallway linen closet. Full Basement has been finished with the finest details -9' ceilings- built-ins- wonderful oversized great room with sitting nook plus great storage area! Newer hardwood Flooring throughout. New Roof! Premium Oversized Lot. Minutes to I-55 Expressway & shopping! View of pond across street. Bordered by Will Co Forest Preserve on North, Naperbrook Golf Course on West,
Property Specifics
| Single Family | |
| — | |
| Traditional | |
| 2004 | |
| Full | |
| DORCHESTER | |
| No | |
| — |
| Will | |
| Augusta Village | |
| 353 / Annual | |
| Insurance | |
| Public | |
| Public Sewer | |
| 11187282 | |
| 1202183080170000 |
Nearby Schools
| NAME: | DISTRICT: | DISTANCE: | |
|---|---|---|---|
|
Grade School
Pioneer Elementary School |
365U | — | |
|
Middle School
Brooks Middle School |
365U | Not in DB | |
|
High School
Bolingbrook High School |
365U | Not in DB | |
Property History
| DATE: | EVENT: | PRICE: | SOURCE: |
|---|---|---|---|
| 24 Sep, 2021 | Sold | $400,000 | MRED MLS |
| 14 Aug, 2021 | Under contract | $384,900 | MRED MLS |
| 12 Aug, 2021 | Listed for sale | $384,900 | MRED MLS |
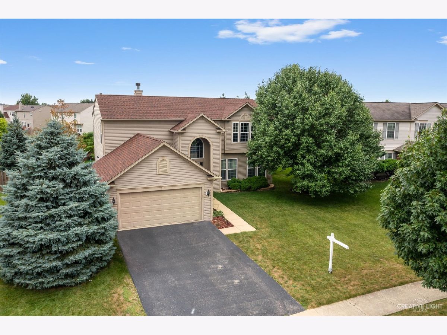
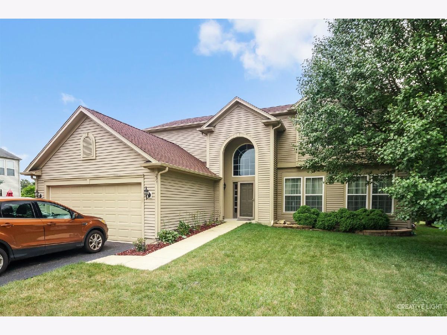
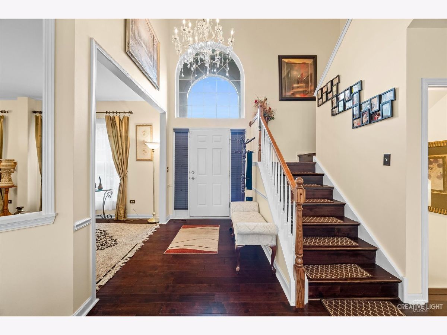
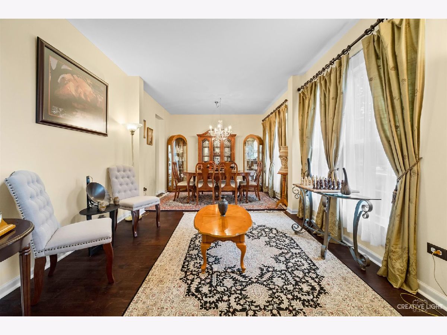
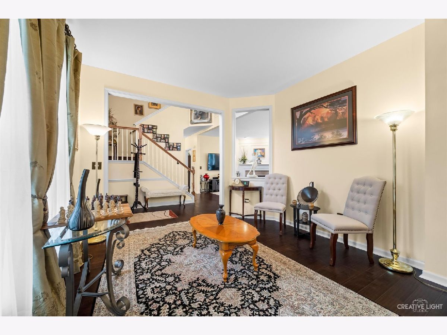
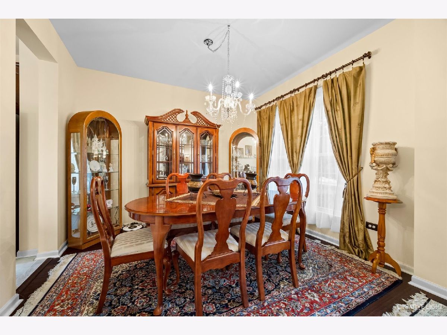

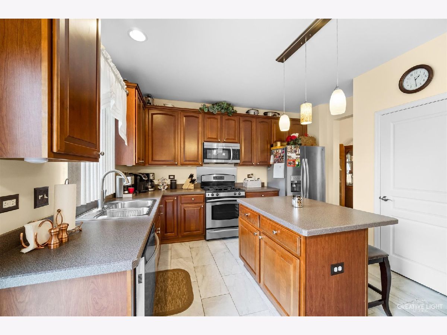
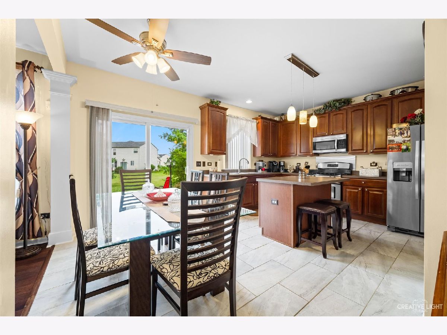

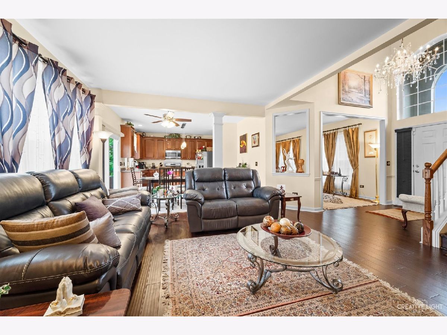
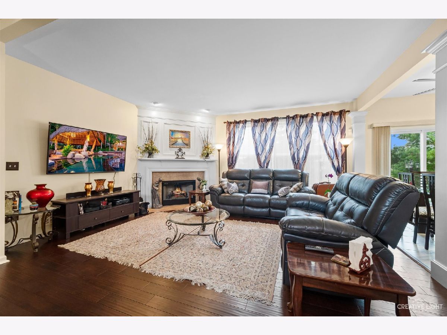
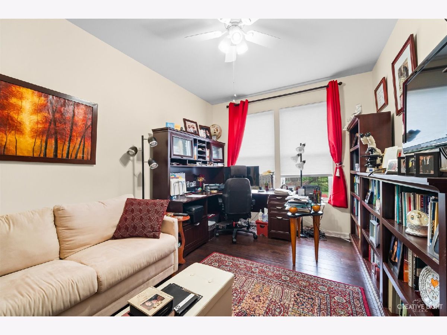
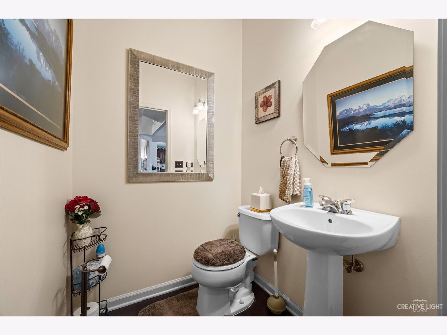



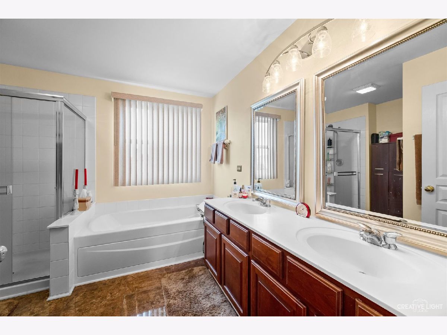

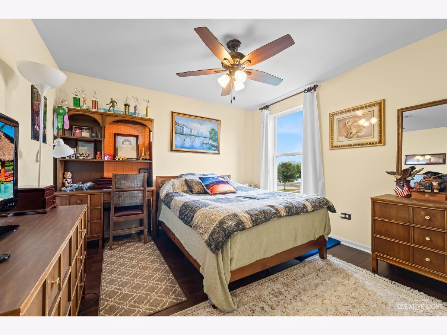

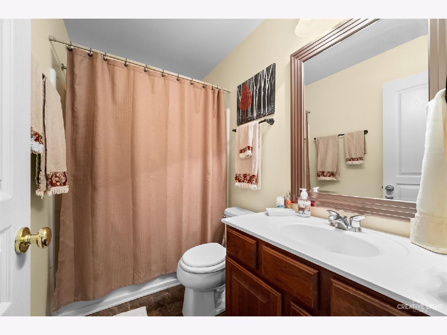
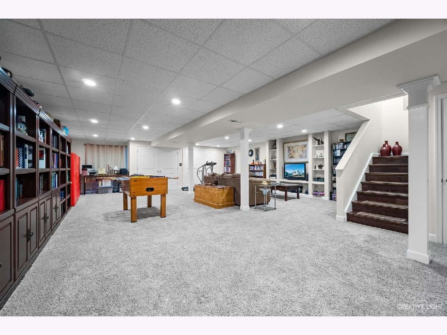
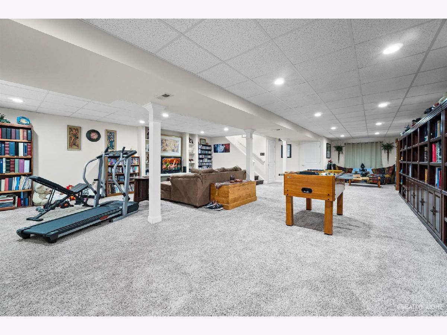
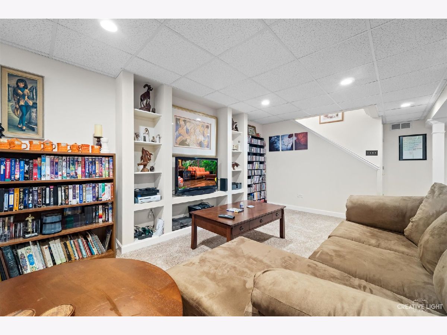
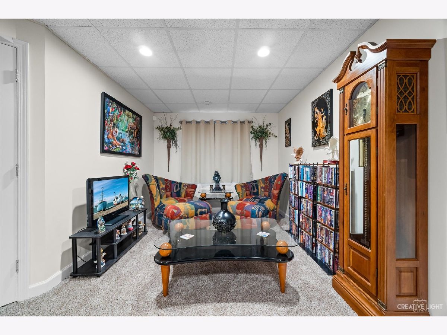
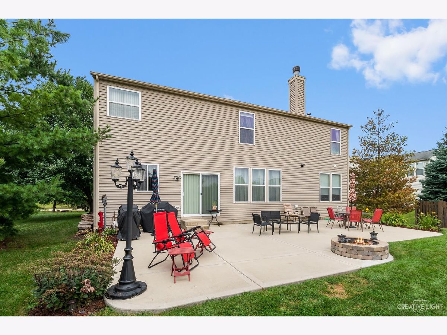

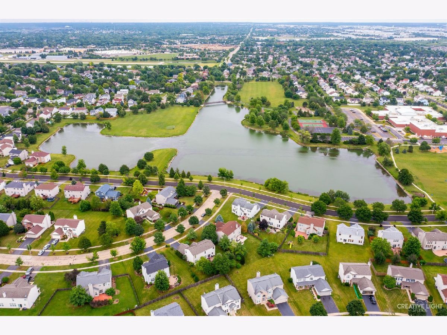
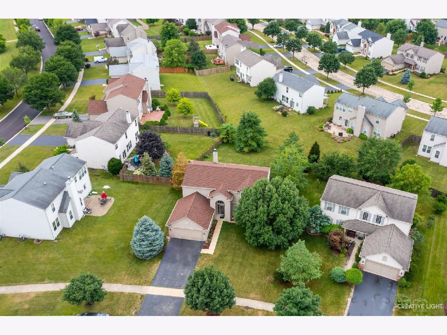

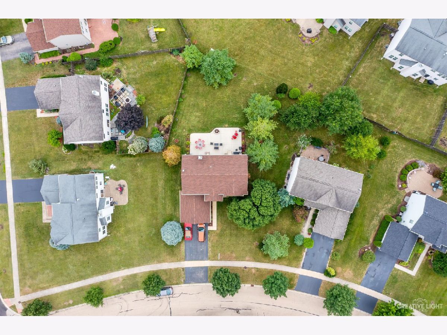
Room Specifics
Total Bedrooms: 4
Bedrooms Above Ground: 4
Bedrooms Below Ground: 0
Dimensions: —
Floor Type: Carpet
Dimensions: —
Floor Type: Carpet
Dimensions: —
Floor Type: Carpet
Full Bathrooms: 3
Bathroom Amenities: —
Bathroom in Basement: 0
Rooms: Den,Eating Area
Basement Description: Finished
Other Specifics
| 2 | |
| — | |
| Asphalt | |
| — | |
| — | |
| 80X135 | |
| Unfinished | |
| Full | |
| Vaulted/Cathedral Ceilings, Hardwood Floors, First Floor Bedroom, First Floor Laundry | |
| Range, Microwave, Dishwasher, Refrigerator, Disposal | |
| Not in DB | |
| — | |
| — | |
| — | |
| Gas Log |
Tax History
| Year | Property Taxes |
|---|---|
| 2021 | $11,244 |
Contact Agent
Nearby Similar Homes
Nearby Sold Comparables
Contact Agent
Listing Provided By
RE/MAX All Pro - Sugar Grove

