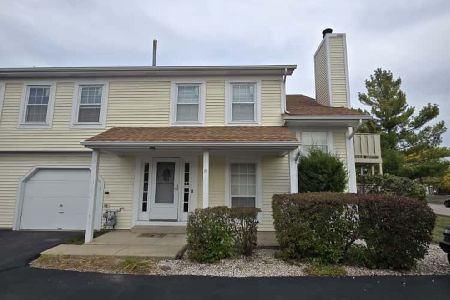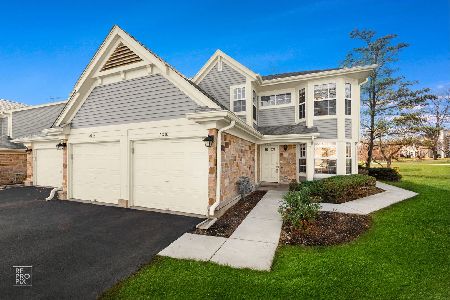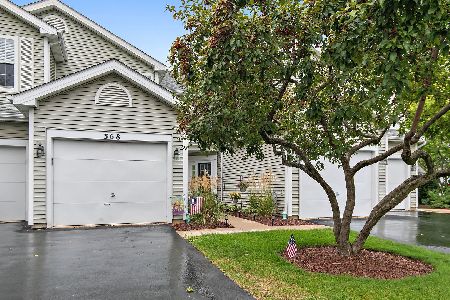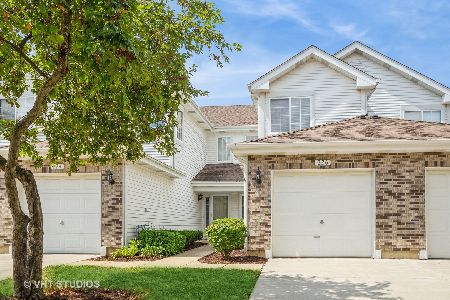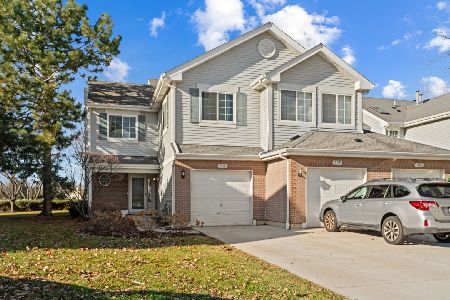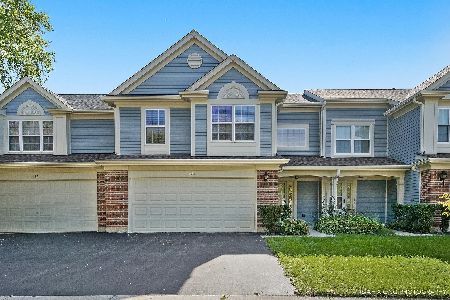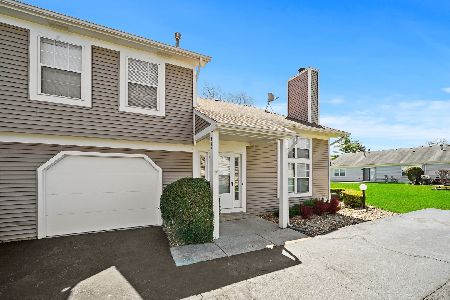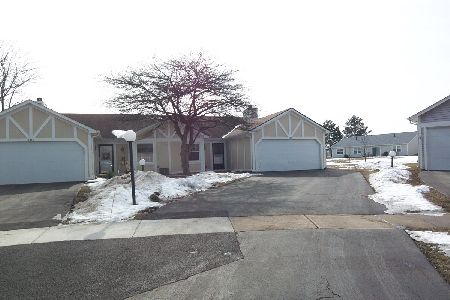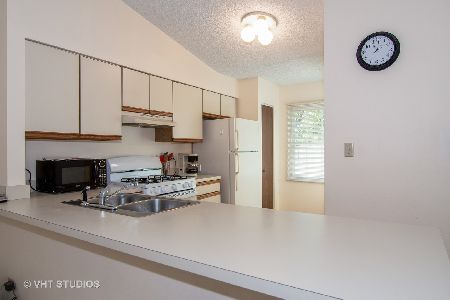227 Juniper Circle, Streamwood, Illinois 60107
$200,000
|
Sold
|
|
| Status: | Closed |
| Sqft: | 1,178 |
| Cost/Sqft: | $170 |
| Beds: | 2 |
| Baths: | 2 |
| Year Built: | 1986 |
| Property Taxes: | $3,399 |
| Days On Market: | 2823 |
| Lot Size: | 0,00 |
Description
Completely remodeled in recent years ranch duplex with vaulted ceilings! 2 large bedrooms with walk in closets! 2 recently remodeled full baths with Jacuzzi tub, new vanities, faucets and porcelain tiles! 2 car garage with new garage door(2017)! Open floor plan with room sizes that will accommodate any furniture. Hardwood flooring in Living Room, Dinning, hallway and one of the bedrooms! New furnace & A/C (2017). New kitchen with 42" cabinetry with custom lights on the top and bottom, granite counter tops and stainless steel appliances. Ceramic tile entry and kitchen (2016)! New windows,exterior doors and siding(2014)Neutral paint throughout. Gas starter fireplace in Living Room. All appliances are included. Extra large patio opens to common area. Cul-de-sac location. Near Poplar Creek forest preserve. Endless shopping & eateries. Perfect for any buyer!
Property Specifics
| Condos/Townhomes | |
| 1 | |
| — | |
| 1986 | |
| None | |
| DUPLEX | |
| No | |
| — |
| Cook | |
| Streamwood Green | |
| 145 / Monthly | |
| Parking,Insurance,Exterior Maintenance,Lawn Care,Snow Removal | |
| Lake Michigan | |
| Public Sewer | |
| 09940187 | |
| 06241130260000 |
Nearby Schools
| NAME: | DISTRICT: | DISTANCE: | |
|---|---|---|---|
|
Grade School
Ridge Circle Elementary School |
46 | — | |
|
Middle School
Canton Middle School |
46 | Not in DB | |
|
High School
Streamwood High School |
46 | Not in DB | |
Property History
| DATE: | EVENT: | PRICE: | SOURCE: |
|---|---|---|---|
| 12 Jun, 2018 | Sold | $200,000 | MRED MLS |
| 7 May, 2018 | Under contract | $199,900 | MRED MLS |
| 4 May, 2018 | Listed for sale | $199,900 | MRED MLS |
Room Specifics
Total Bedrooms: 2
Bedrooms Above Ground: 2
Bedrooms Below Ground: 0
Dimensions: —
Floor Type: Carpet
Full Bathrooms: 2
Bathroom Amenities: Whirlpool
Bathroom in Basement: 0
Rooms: Foyer
Basement Description: Slab
Other Specifics
| 2 | |
| Concrete Perimeter | |
| Asphalt | |
| Patio, Storms/Screens, End Unit, Cable Access | |
| Cul-De-Sac,Landscaped | |
| 5015 SQ. FT. | |
| — | |
| Full | |
| Vaulted/Cathedral Ceilings, Hardwood Floors, First Floor Bedroom, First Floor Laundry, First Floor Full Bath | |
| Range, Microwave, Dishwasher, Refrigerator, High End Refrigerator, Washer, Dryer, Disposal, Stainless Steel Appliance(s) | |
| Not in DB | |
| — | |
| — | |
| — | |
| Gas Starter |
Tax History
| Year | Property Taxes |
|---|---|
| 2018 | $3,399 |
Contact Agent
Nearby Similar Homes
Nearby Sold Comparables
Contact Agent
Listing Provided By
Suburban Home Realty

