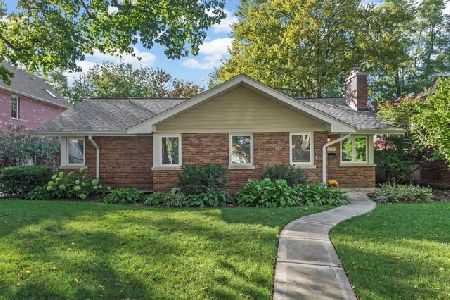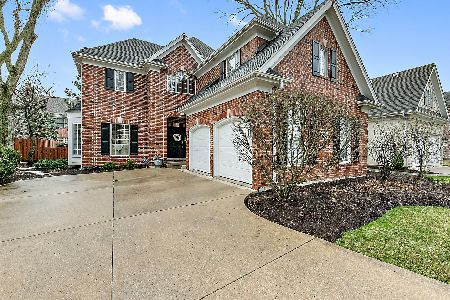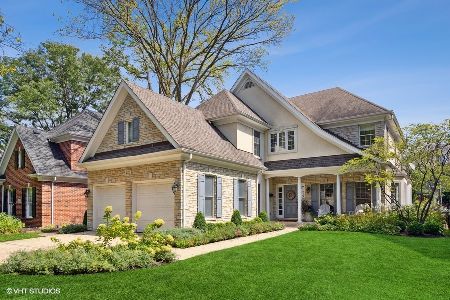227 Justina Street, Hinsdale, Illinois 60521
$825,000
|
Sold
|
|
| Status: | Closed |
| Sqft: | 0 |
| Cost/Sqft: | — |
| Beds: | 5 |
| Baths: | 4 |
| Year Built: | 1994 |
| Property Taxes: | $11,030 |
| Days On Market: | 5887 |
| Lot Size: | 0,00 |
Description
PRICED BELOW COST & IMPROVEMENTS! Stunning 5BR/3.5 bth home refreshed from top to bottom & meticulously maintainted. Sun-drenched kitch w/granite, SS appls, island. FR w/vaulted ceiling, FP & wet bar. Formal LR/DR. Recent remodels incl. all baths, custom closets, LL w/media area, built-in bev bar, playroom, BR5 & spa-like bath, paved patio/built-in BBQ. New Roof (10/09). Walk to train/park/schools- the list goes on!
Property Specifics
| Single Family | |
| — | |
| — | |
| 1994 | |
| Full | |
| — | |
| No | |
| 0 |
| Cook | |
| — | |
| 0 / Not Applicable | |
| None | |
| Lake Michigan | |
| Public Sewer | |
| 07373808 | |
| 18063150030000 |
Nearby Schools
| NAME: | DISTRICT: | DISTANCE: | |
|---|---|---|---|
|
Grade School
The Lane Elementary School |
181 | — | |
|
Middle School
Hinsdale Middle School |
181 | Not in DB | |
|
High School
Hinsdale Central High School |
86 | Not in DB | |
Property History
| DATE: | EVENT: | PRICE: | SOURCE: |
|---|---|---|---|
| 2 Jun, 2010 | Sold | $825,000 | MRED MLS |
| 3 May, 2010 | Under contract | $849,000 | MRED MLS |
| — | Last price change | $899,000 | MRED MLS |
| 5 Nov, 2009 | Listed for sale | $949,000 | MRED MLS |
| 17 Jun, 2016 | Sold | $920,000 | MRED MLS |
| 25 Apr, 2016 | Under contract | $949,000 | MRED MLS |
| 15 Apr, 2016 | Listed for sale | $949,000 | MRED MLS |
| 28 Jun, 2021 | Sold | $937,000 | MRED MLS |
| 24 May, 2021 | Under contract | $975,000 | MRED MLS |
| — | Last price change | $999,000 | MRED MLS |
| 7 May, 2021 | Listed for sale | $999,000 | MRED MLS |
Room Specifics
Total Bedrooms: 5
Bedrooms Above Ground: 5
Bedrooms Below Ground: 0
Dimensions: —
Floor Type: Carpet
Dimensions: —
Floor Type: Carpet
Dimensions: —
Floor Type: Carpet
Dimensions: —
Floor Type: —
Full Bathrooms: 4
Bathroom Amenities: Whirlpool,Separate Shower,Double Sink
Bathroom in Basement: 1
Rooms: Bedroom 5,Breakfast Room,Play Room,Recreation Room
Basement Description: Finished
Other Specifics
| 2 | |
| Concrete Perimeter | |
| Concrete | |
| Patio | |
| Landscaped | |
| 50X132 | |
| — | |
| Full | |
| Vaulted/Cathedral Ceilings, Skylight(s), Bar-Dry, Bar-Wet | |
| Double Oven, Range, Microwave, Dishwasher, Refrigerator, Washer, Dryer, Disposal | |
| Not in DB | |
| Tennis Courts, Sidewalks, Street Paved | |
| — | |
| — | |
| Wood Burning, Gas Starter |
Tax History
| Year | Property Taxes |
|---|---|
| 2010 | $11,030 |
| 2016 | $14,690 |
| 2021 | $17,599 |
Contact Agent
Nearby Similar Homes
Nearby Sold Comparables
Contact Agent
Listing Provided By
County Line Properties, Inc.











