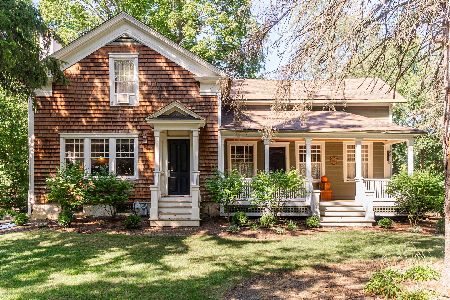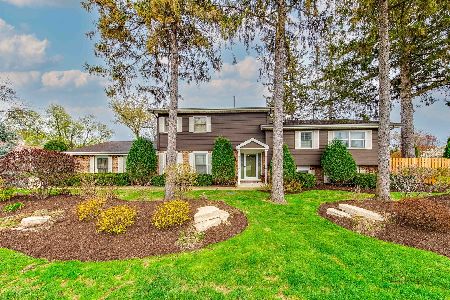227 Kenloch Avenue, Libertyville, Illinois 60048
$330,000
|
Sold
|
|
| Status: | Closed |
| Sqft: | 1,755 |
| Cost/Sqft: | $194 |
| Beds: | 3 |
| Baths: | 2 |
| Year Built: | 1956 |
| Property Taxes: | $5,215 |
| Days On Market: | 2637 |
| Lot Size: | 0,16 |
Description
IMMACULATELY kept brick tri-level in sought after Kenloch Park. This SMARTHOME is equipped w/loads of "SMART" features. STUNNING professionally landscaped lot w/BEAUTIFUL brick paver walkway & fenced yard. Enjoy the bright & open living/dining room with GLEAMING hardwood floors & loads of natural light. EXQUISITE kitchen boasts beautiful cherry cabinets, granite countertops, stylish tiled backsplash & high-end stainless steel appliances. Cozy breakfast nook is perfect for a casual meal. Upstairs inclusive of 3 bedrooms including spacious master bedroom w/hardwood floors, 2 add'l lovely bedrooms w/hardwood floors & GORGEOUS full bath. Fantastic walkout basement provides so much more living space. Fabulous family room w/BEAUTIFUL built-ins, large laundry/mud room & full bath w/STUNNING tile. Enjoy dinners al fresco in lovely backyard. Loads of space to run & play with the whole family. Located on a quiet street only 1/2 block from the playground. 2.5 car detached garage is a must.
Property Specifics
| Single Family | |
| — | |
| — | |
| 1956 | |
| Full,Walkout | |
| — | |
| No | |
| 0.16 |
| Lake | |
| — | |
| 0 / Not Applicable | |
| None | |
| Public | |
| Public Sewer | |
| 10053034 | |
| 11201020290000 |
Nearby Schools
| NAME: | DISTRICT: | DISTANCE: | |
|---|---|---|---|
|
Grade School
Butterfield School |
70 | — | |
|
Middle School
Highland Middle School |
70 | Not in DB | |
|
High School
Libertyville High School |
128 | Not in DB | |
Property History
| DATE: | EVENT: | PRICE: | SOURCE: |
|---|---|---|---|
| 15 Oct, 2018 | Sold | $330,000 | MRED MLS |
| 29 Aug, 2018 | Under contract | $339,900 | MRED MLS |
| 15 Aug, 2018 | Listed for sale | $339,900 | MRED MLS |
Room Specifics
Total Bedrooms: 3
Bedrooms Above Ground: 3
Bedrooms Below Ground: 0
Dimensions: —
Floor Type: Hardwood
Dimensions: —
Floor Type: Hardwood
Full Bathrooms: 2
Bathroom Amenities: Whirlpool
Bathroom in Basement: 1
Rooms: Breakfast Room
Basement Description: Finished
Other Specifics
| 2.5 | |
| Concrete Perimeter | |
| Asphalt | |
| Patio | |
| Fenced Yard | |
| 50X140X50X140 | |
| — | |
| None | |
| Hardwood Floors | |
| Range, Dishwasher, High End Refrigerator, Freezer, Washer, Dryer, Disposal, Stainless Steel Appliance(s) | |
| Not in DB | |
| Street Lights, Street Paved | |
| — | |
| — | |
| — |
Tax History
| Year | Property Taxes |
|---|---|
| 2018 | $5,215 |
Contact Agent
Nearby Similar Homes
Nearby Sold Comparables
Contact Agent
Listing Provided By
Keller Williams North Shore West









