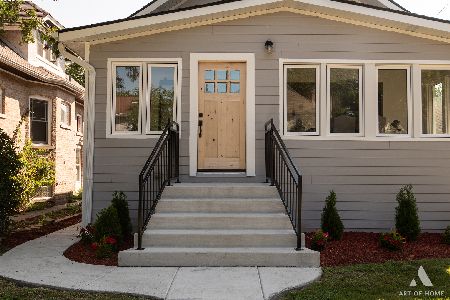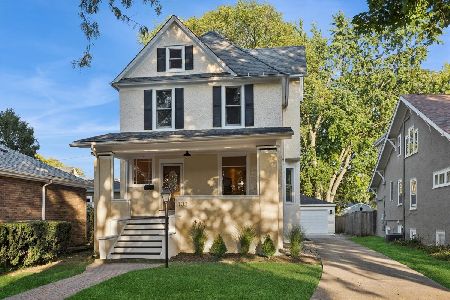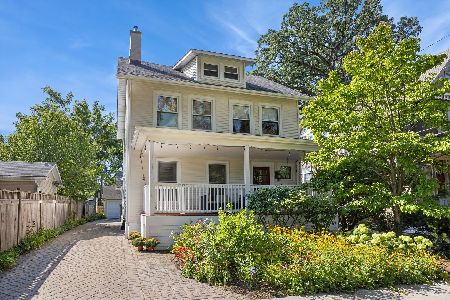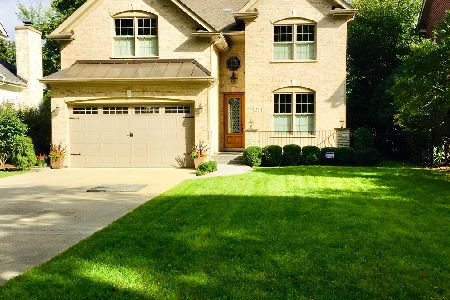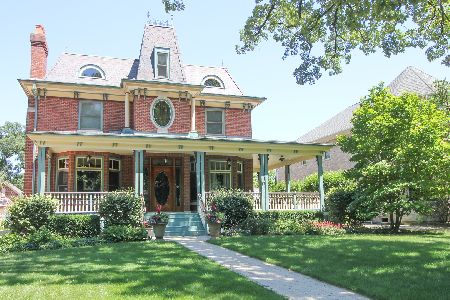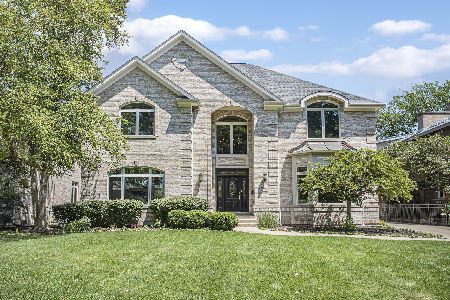227 Keystone Avenue, River Forest, Illinois 60305
$1,010,000
|
Sold
|
|
| Status: | Closed |
| Sqft: | 0 |
| Cost/Sqft: | — |
| Beds: | 5 |
| Baths: | 5 |
| Year Built: | 2000 |
| Property Taxes: | $24,830 |
| Days On Market: | 2717 |
| Lot Size: | 0,00 |
Description
Classic River Forest home on gorgeous tree lined street! This elegant home was built for today's busy family with exceptional design, open floor plan and everyday comfort! Special features include a dramatic double door entry, gracious foyer, inviting living room with beautiful limestone mantle, sunlit formal dining room and a spacious first floor bedroom & full bath. The open great room and gourmet kitchen are made for entertaining! Custom cherry cabinet kitchen with 10 foot island, high-end appliances, granite countertops and spacious eating area. Second floor features four large bedrooms and 3 full baths. Serene master suite with spa-like bath & huge walk-in closet. Outstanding third floor attic space with full staircase and high ceilings offers endless possibilities. Gorgeous finished basement with custom designed wet-bar, game table area, huge rec room, computer area and half bath. Outstanding location - walk to Metra, top-rated schools, parks, shopping & dining! Too much to list!
Property Specifics
| Single Family | |
| — | |
| — | |
| 2000 | |
| Full | |
| — | |
| No | |
| — |
| Cook | |
| — | |
| 0 / Not Applicable | |
| None | |
| Lake Michigan | |
| Public Sewer | |
| 09973172 | |
| 15123070220000 |
Nearby Schools
| NAME: | DISTRICT: | DISTANCE: | |
|---|---|---|---|
|
Grade School
Lincoln Elementary School |
90 | — | |
|
Middle School
Roosevelt School |
90 | Not in DB | |
|
High School
Oak Park & River Forest High Sch |
200 | Not in DB | |
Property History
| DATE: | EVENT: | PRICE: | SOURCE: |
|---|---|---|---|
| 27 Dec, 2018 | Sold | $1,010,000 | MRED MLS |
| 16 Nov, 2018 | Under contract | $1,250,000 | MRED MLS |
| — | Last price change | $1,375,000 | MRED MLS |
| 4 Jun, 2018 | Listed for sale | $1,375,000 | MRED MLS |
Room Specifics
Total Bedrooms: 5
Bedrooms Above Ground: 5
Bedrooms Below Ground: 0
Dimensions: —
Floor Type: Carpet
Dimensions: —
Floor Type: Carpet
Dimensions: —
Floor Type: Carpet
Dimensions: —
Floor Type: —
Full Bathrooms: 5
Bathroom Amenities: Whirlpool,Separate Shower,Double Sink
Bathroom in Basement: 1
Rooms: Bedroom 5,Eating Area,Recreation Room,Foyer,Mud Room,Storage,Walk In Closet,Screened Porch
Basement Description: Partially Finished
Other Specifics
| 2 | |
| — | |
| Side Drive | |
| Patio, Storms/Screens, Fire Pit | |
| — | |
| 70 X 190 | |
| Full,Interior Stair | |
| Full | |
| Bar-Wet, Hardwood Floors, First Floor Bedroom, First Floor Full Bath | |
| — | |
| Not in DB | |
| Sidewalks, Street Lights, Street Paved | |
| — | |
| — | |
| — |
Tax History
| Year | Property Taxes |
|---|---|
| 2018 | $24,830 |
Contact Agent
Nearby Similar Homes
Nearby Sold Comparables
Contact Agent
Listing Provided By
Gagliardo Realty Associates LLC

