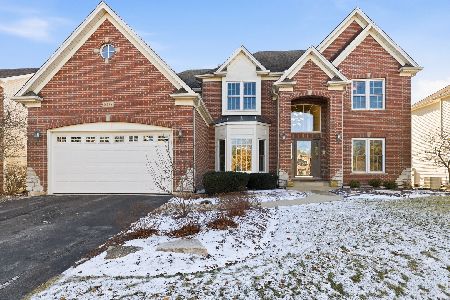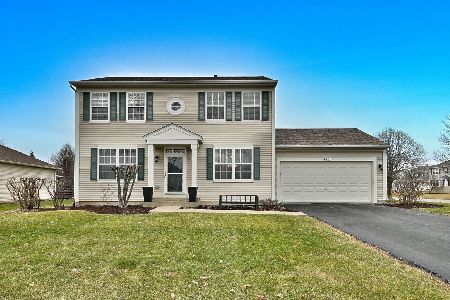227 Long Beach Road, Oswego, Illinois 60543
$465,000
|
Sold
|
|
| Status: | Closed |
| Sqft: | 3,378 |
| Cost/Sqft: | $133 |
| Beds: | 4 |
| Baths: | 4 |
| Year Built: | 2003 |
| Property Taxes: | $11,268 |
| Days On Market: | 1575 |
| Lot Size: | 0,40 |
Description
Honey stop the car!. This is truly love at first sight. This beautiful move-in-ready home is nestled in the highly sought out community of Oswego. From the moment you walk through the door you are instantly greeted by the two-story foyer and light bursting through every corner of the home. Hardwood floors flow throughout the first floor. Walkthrough the front room and into the family room where a wall of windows set the stage for a picture-perfect view of the backyard oasis! A truly open concept Living Room and Kitchen area ready to host all of your celebrations. A unique built-in salt tank with R/O system in basement. A formal dining room just at arm's reach. Enjoy your main floor spacious study just past the kitchen area. Upstairs you will find 4 generously size bedrooms and updated bathrooms. The master shower features dual shower heads and a full body Kohler shower jet system. This spacious Master Bedroom features a built in speaker system plus the largest walk-in closet imaginable. Then, in the basement, enjoy a fully finished area and a 5th bedroom with walk-out access to the yard. The backyard is a true retreat! Enjoy your morning coffee on the oversized deck or evenings in the hot tub. Plenty of story's to tell around the recently upgraded firepit. And of course, the view of Douglas Lake with direct access. So much space in this two car, extra deep garage with 10+ feet ceilings. So many updates; Roof, Dishwasher, Washer, Dryer, Patio and professional landscaping, Garage Opener and so much more.
Property Specifics
| Single Family | |
| — | |
| Traditional | |
| 2003 | |
| Full,Walkout | |
| NEW BAILEY | |
| Yes | |
| 0.4 |
| Kendall | |
| Farmington Lakes | |
| 400 / Annual | |
| Other | |
| Public | |
| Public Sewer | |
| 11236499 | |
| 0303353042 |
Nearby Schools
| NAME: | DISTRICT: | DISTANCE: | |
|---|---|---|---|
|
Grade School
Long Beach Elementary School |
308 | — | |
|
Middle School
Plank Junior High School |
308 | Not in DB | |
|
High School
Oswego East High School |
308 | Not in DB | |
Property History
| DATE: | EVENT: | PRICE: | SOURCE: |
|---|---|---|---|
| 29 Oct, 2018 | Sold | $375,000 | MRED MLS |
| 6 Aug, 2018 | Under contract | $375,000 | MRED MLS |
| 1 Aug, 2018 | Listed for sale | $375,000 | MRED MLS |
| 3 Dec, 2021 | Sold | $465,000 | MRED MLS |
| 17 Oct, 2021 | Under contract | $450,000 | MRED MLS |
| 14 Oct, 2021 | Listed for sale | $450,000 | MRED MLS |
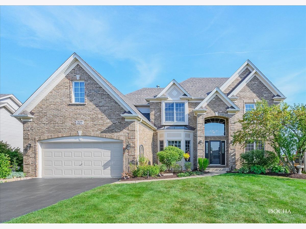
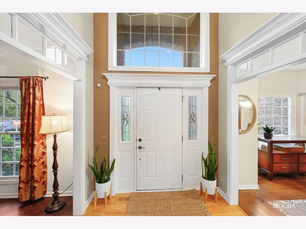
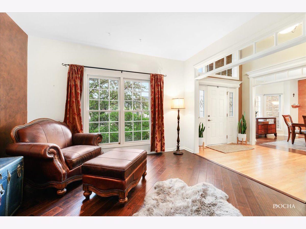
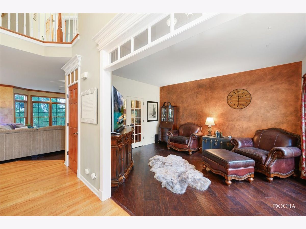
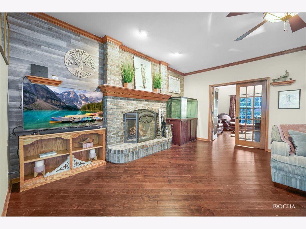
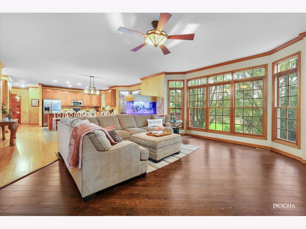
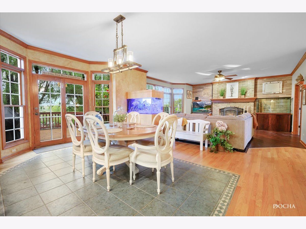
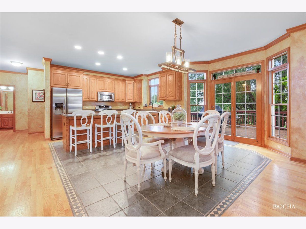
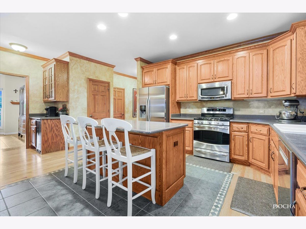
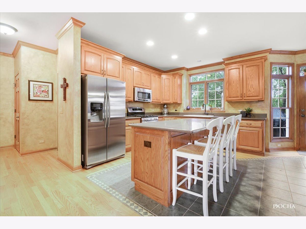
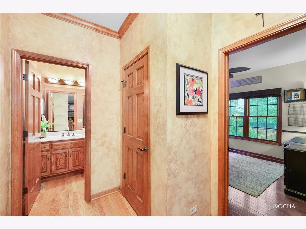
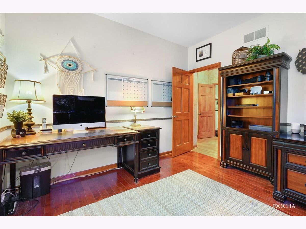
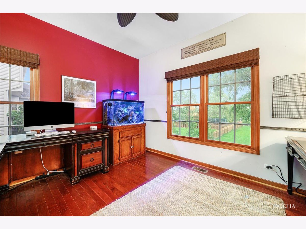
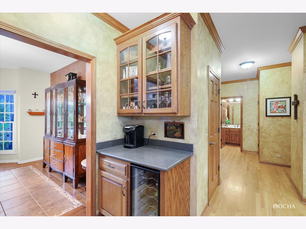
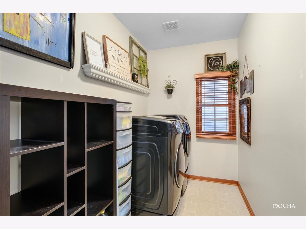
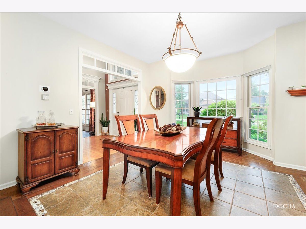
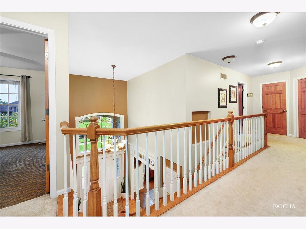
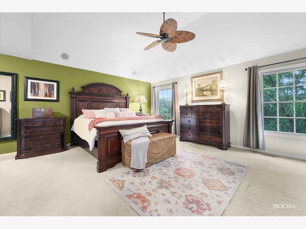
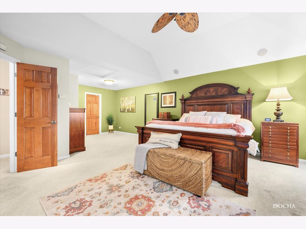
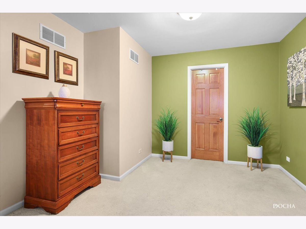
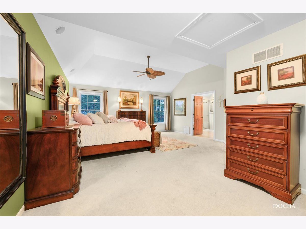
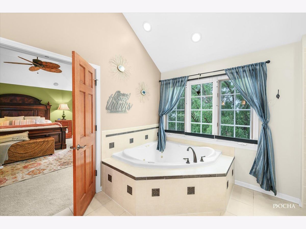
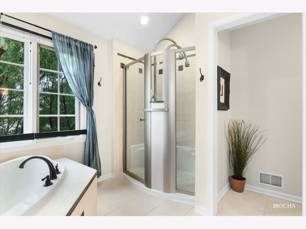
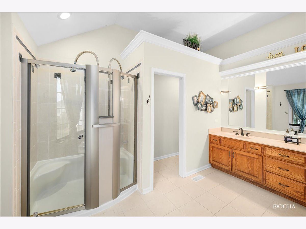
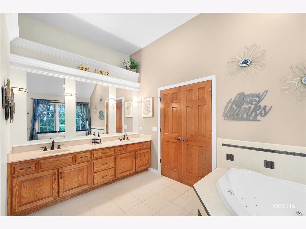
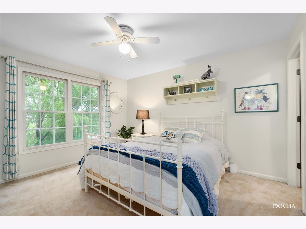
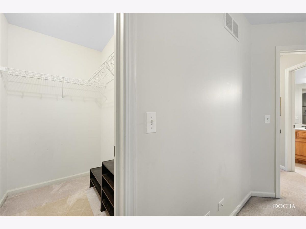
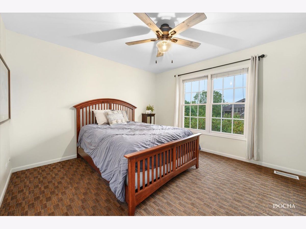
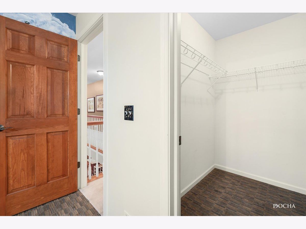
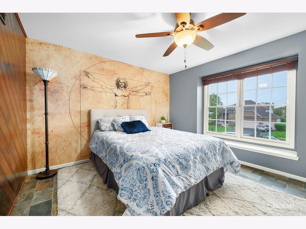
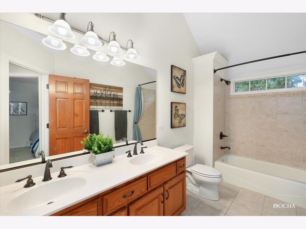
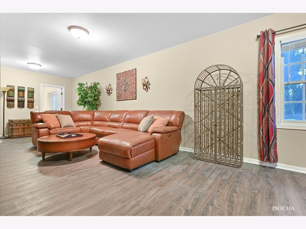
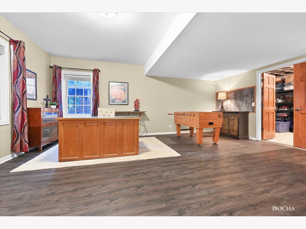
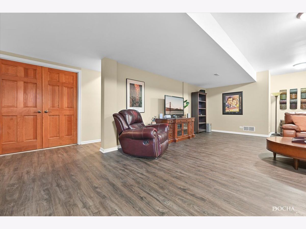
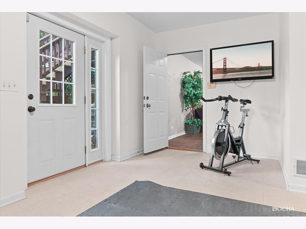
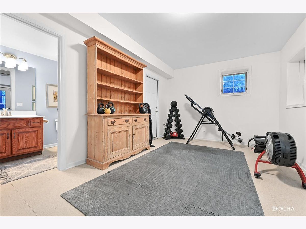
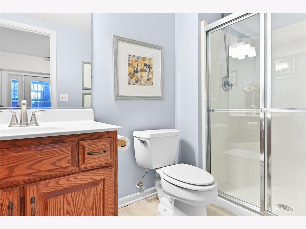
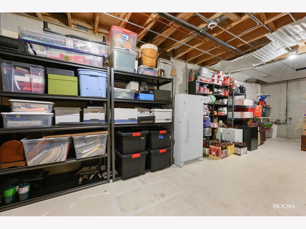
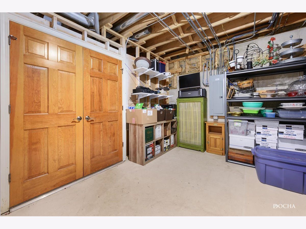
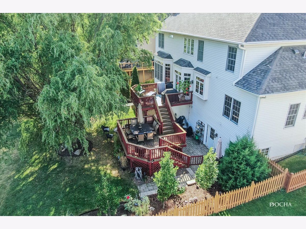
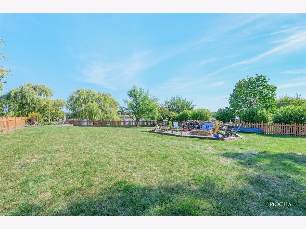
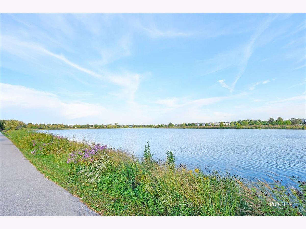
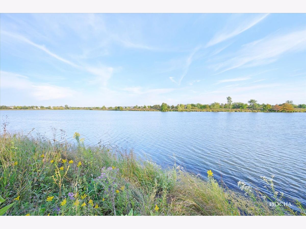
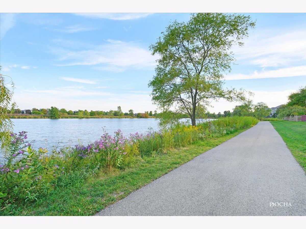
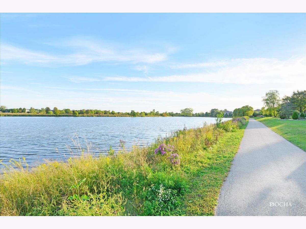
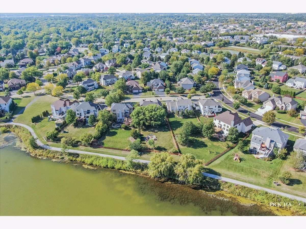
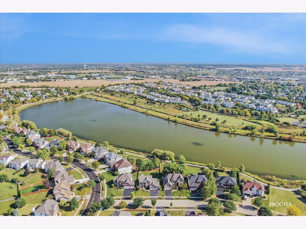
Room Specifics
Total Bedrooms: 5
Bedrooms Above Ground: 4
Bedrooms Below Ground: 1
Dimensions: —
Floor Type: Slate
Dimensions: —
Floor Type: Carpet
Dimensions: —
Floor Type: Carpet
Dimensions: —
Floor Type: —
Full Bathrooms: 4
Bathroom Amenities: Whirlpool,Separate Shower,Double Sink,Full Body Spray Shower
Bathroom in Basement: 1
Rooms: Office,Bonus Room,Recreation Room,Foyer,Eating Area,Office,Bedroom 5
Basement Description: Partially Finished
Other Specifics
| 2 | |
| Concrete Perimeter | |
| Asphalt | |
| Deck, Hot Tub | |
| Fenced Yard,Lake Front,Pond(s),Water View | |
| 73X220X79X248 | |
| Unfinished | |
| Full | |
| Vaulted/Cathedral Ceilings, Hot Tub, Hardwood Floors, First Floor Laundry | |
| Range, Microwave, Dishwasher, Refrigerator, Washer, Dryer, Disposal, Wine Refrigerator | |
| Not in DB | |
| Lake, Curbs, Sidewalks, Street Lights, Street Paved | |
| — | |
| — | |
| Wood Burning, Gas Starter |
Tax History
| Year | Property Taxes |
|---|---|
| 2018 | $11,484 |
| 2021 | $11,268 |
Contact Agent
Nearby Similar Homes
Nearby Sold Comparables
Contact Agent
Listing Provided By
Keller Williams Infinity

