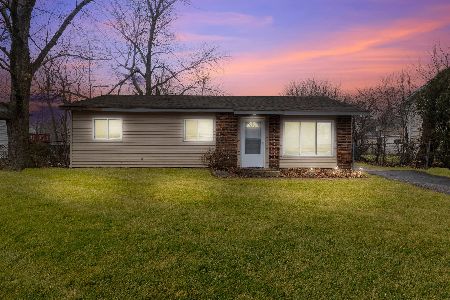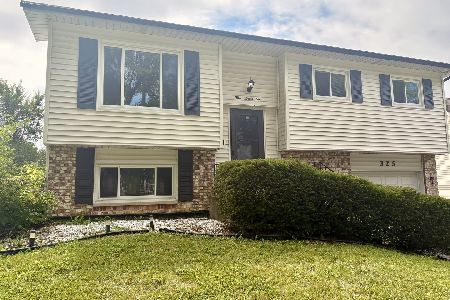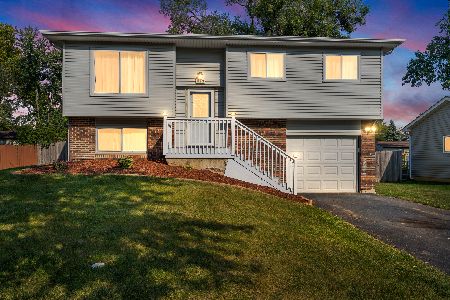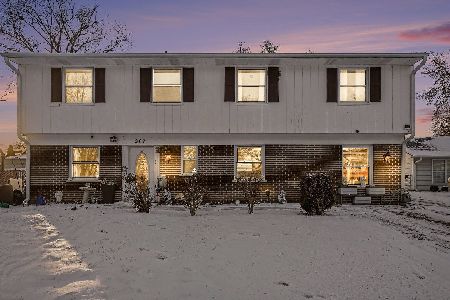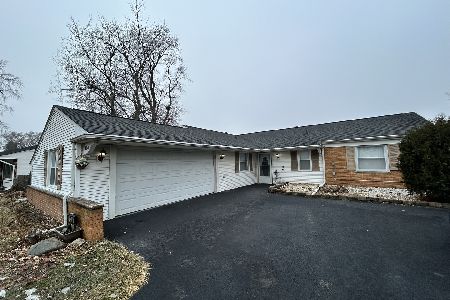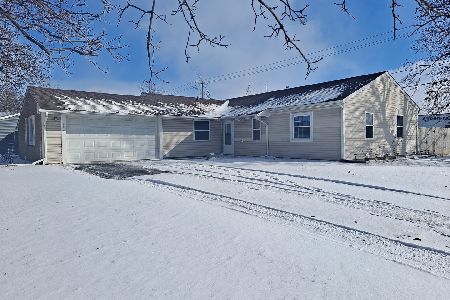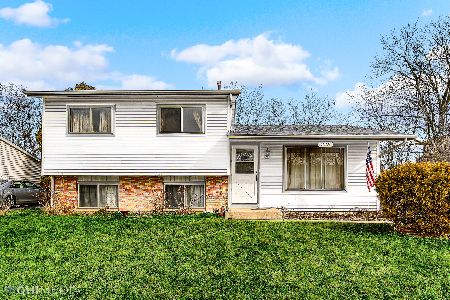227 Riverside Drive, Bolingbrook, Illinois 60440
$190,000
|
Sold
|
|
| Status: | Closed |
| Sqft: | 1,790 |
| Cost/Sqft: | $112 |
| Beds: | 3 |
| Baths: | 2 |
| Year Built: | 1970 |
| Property Taxes: | $4,469 |
| Days On Market: | 2704 |
| Lot Size: | 0,14 |
Description
Pristine raised ranch with beautiful updates. Three bedrooms on main level, ceiling fans, white 6 panel doors, large formal living room and updated eat-in kitchen with white cabinets and appliances. There is also a lovely view of the backyard from the sliding glass doors that lead to the deck. The lower level offers a large family room with plenty of natural light, a half bath along with a large laundry room. The 1 plus car attached garage has an extra large work/storage space. A brick paver patio offers an inviting setting for plenty of outdoor entertaining. The extra wide driveway allows for additional parking. Excellent location! Close to I-55 and I-355. Minutes from shopping, dining, parks, library and Bolingbrook Rec Center. Bright, nicely updated and move-in ready home! Welcome!
Property Specifics
| Single Family | |
| — | |
| Traditional | |
| 1970 | |
| Full | |
| — | |
| No | |
| 0.14 |
| Will | |
| Sugarbrook | |
| 0 / Not Applicable | |
| None | |
| Lake Michigan,Public | |
| Public Sewer | |
| 10102745 | |
| 1202113040500000 |
Nearby Schools
| NAME: | DISTRICT: | DISTANCE: | |
|---|---|---|---|
|
Grade School
John R Tibbott Elementary School |
365U | — | |
|
Middle School
Hubert H Humphrey Middle School |
365U | Not in DB | |
|
High School
Bolingbrook High School |
365U | Not in DB | |
Property History
| DATE: | EVENT: | PRICE: | SOURCE: |
|---|---|---|---|
| 3 Feb, 2016 | Sold | $159,000 | MRED MLS |
| 23 Dec, 2015 | Under contract | $164,900 | MRED MLS |
| 7 Dec, 2015 | Listed for sale | $164,900 | MRED MLS |
| 2 Nov, 2018 | Sold | $190,000 | MRED MLS |
| 13 Oct, 2018 | Under contract | $200,000 | MRED MLS |
| 4 Oct, 2018 | Listed for sale | $200,000 | MRED MLS |
Room Specifics
Total Bedrooms: 3
Bedrooms Above Ground: 3
Bedrooms Below Ground: 0
Dimensions: —
Floor Type: Carpet
Dimensions: —
Floor Type: Carpet
Full Bathrooms: 2
Bathroom Amenities: Soaking Tub
Bathroom in Basement: 1
Rooms: No additional rooms
Basement Description: Finished
Other Specifics
| 1 | |
| Concrete Perimeter | |
| Asphalt | |
| Deck, Patio, Brick Paver Patio | |
| Fenced Yard,Landscaped | |
| 60 X 103 | |
| Unfinished | |
| — | |
| — | |
| Range, Microwave, Dishwasher, Refrigerator, Washer, Dryer | |
| Not in DB | |
| Sidewalks, Street Lights, Street Paved | |
| — | |
| — | |
| Gas Log |
Tax History
| Year | Property Taxes |
|---|---|
| 2016 | $4,073 |
| 2018 | $4,469 |
Contact Agent
Nearby Similar Homes
Nearby Sold Comparables
Contact Agent
Listing Provided By
Baird & Warner

