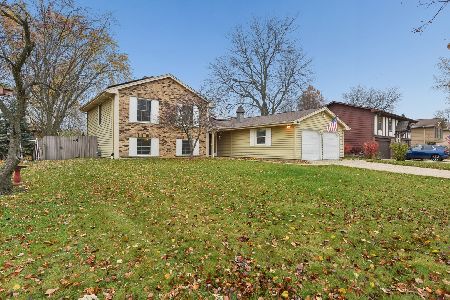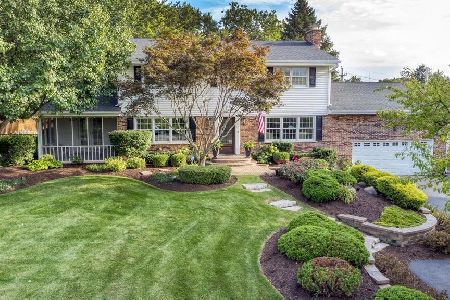227 Schick Road, Bloomingdale, Illinois 60108
$300,000
|
Sold
|
|
| Status: | Closed |
| Sqft: | 1,260 |
| Cost/Sqft: | $230 |
| Beds: | 3 |
| Baths: | 2 |
| Year Built: | 1958 |
| Property Taxes: | $6,501 |
| Days On Market: | 1430 |
| Lot Size: | 0,26 |
Description
Brick RANCH! Desireable east side Bloomingdale all brick ranch home with huge family room featuring fireplace and french doors leading to the spacious partially fenced backyard and patio. Updated kitchen with granite counters and stainless aplliances as well as room for table and chairs is ideal for entertaining. Formal living room offers a bay window ~ Master bedroom with walk in closet and half bath ~ Seller believes there is Hardwood under carpet in bedrooms, hallway and living room/dining room ~ Finished basement offers a recreation room, bonus room can be used as a 4th bedroom, laundry room and work/hobby room. Large partially fenced backyard features a patio area. HVAC is estimated within past 5 years ~ Windows 6 years ~Roof 9 years ~ Full bath updated ~ Sought after Dujardin, Westfield and Lake Park High School. Excellent location within walking distance to Dujardin, Park District, shopping and easy access to highways. Well maintained estate sale conveyed in As-Is condition. Great opportunity and value
Property Specifics
| Single Family | |
| — | |
| Ranch | |
| 1958 | |
| Full | |
| RANCH | |
| No | |
| 0.26 |
| Du Page | |
| — | |
| — / Not Applicable | |
| None | |
| Lake Michigan | |
| Public Sewer | |
| 11307671 | |
| 0214112044 |
Nearby Schools
| NAME: | DISTRICT: | DISTANCE: | |
|---|---|---|---|
|
Grade School
Dujardin Elementary School |
13 | — | |
|
Middle School
Westfield Middle School |
13 | Not in DB | |
|
High School
Lake Park High School |
108 | Not in DB | |
Property History
| DATE: | EVENT: | PRICE: | SOURCE: |
|---|---|---|---|
| 11 Feb, 2022 | Sold | $300,000 | MRED MLS |
| 24 Jan, 2022 | Under contract | $289,900 | MRED MLS |
| 20 Jan, 2022 | Listed for sale | $289,900 | MRED MLS |




























Room Specifics
Total Bedrooms: 3
Bedrooms Above Ground: 3
Bedrooms Below Ground: 0
Dimensions: —
Floor Type: Carpet
Dimensions: —
Floor Type: Carpet
Full Bathrooms: 2
Bathroom Amenities: —
Bathroom in Basement: 0
Rooms: Recreation Room,Other Room
Basement Description: Finished
Other Specifics
| 2 | |
| Concrete Perimeter | |
| Concrete,Side Drive | |
| Patio | |
| Partial Fencing | |
| 60X189X60X189 | |
| — | |
| Half | |
| First Floor Bedroom, First Floor Full Bath, Some Carpeting, Some Window Treatmnt, Some Wood Floors, Granite Counters | |
| Range, Microwave, Refrigerator, Washer, Dryer, Stainless Steel Appliance(s) | |
| Not in DB | |
| Park, Curbs, Sidewalks, Street Lights, Street Paved | |
| — | |
| — | |
| Wood Burning, Attached Fireplace Doors/Screen |
Tax History
| Year | Property Taxes |
|---|---|
| 2022 | $6,501 |
Contact Agent
Nearby Similar Homes
Nearby Sold Comparables
Contact Agent
Listing Provided By
RE/MAX All Pro







