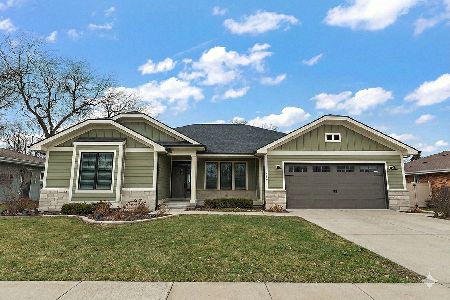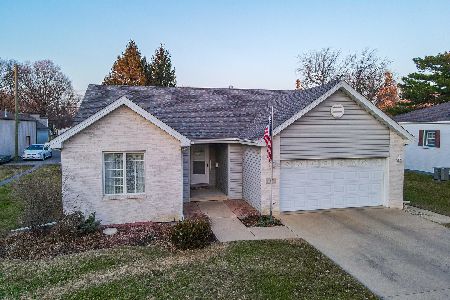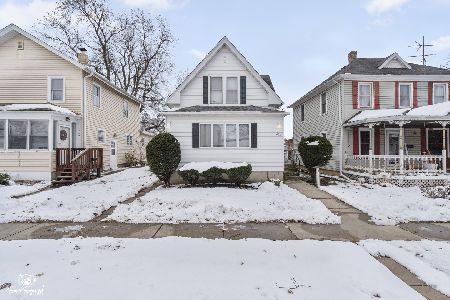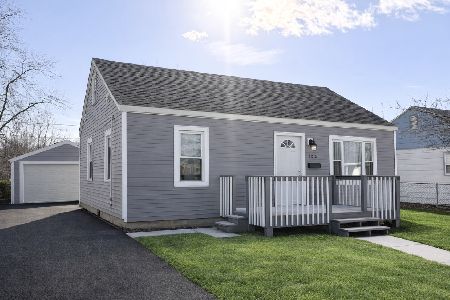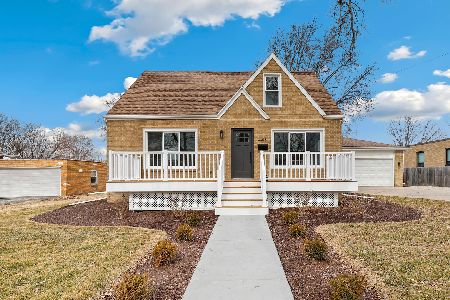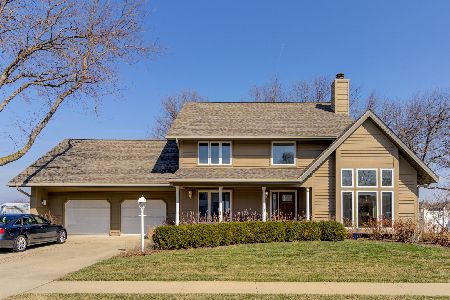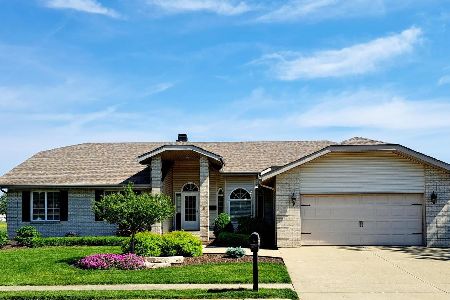227 Seventh Court, Manteno, Illinois 60950
$209,000
|
Sold
|
|
| Status: | Closed |
| Sqft: | 1,815 |
| Cost/Sqft: | $115 |
| Beds: | 3 |
| Baths: | 3 |
| Year Built: | 1989 |
| Property Taxes: | $4,994 |
| Days On Market: | 1889 |
| Lot Size: | 0,29 |
Description
Custom built Ranch with split floor plan offers 3 Bedrooms and 2.5 Baths on a cul-de-sac in an established neighborhood. Each bedroom features a private vanity with the Master Bedroom having an en suite bath with new whirlpool tub, walk in closet and access to the deck. The other 2 bedrooms share a Jack & Jill bath. Kitchen has solid maple Amish cabinets with a sizable dining nook. The spacious living room features vaulted ceilings and a beautiful brick wood burning fireplace with gas starter and is open to the formal dining room. 2 car garage has custom workshop with plenty of storage cabinets. What the seller loves about this home is the high ceilings in the living room and the private vanity/Jack & Jill bathroom set up between 2 bedrooms. This is a golf cart community! Established neighborhood with mature trees, plus a 15 minute walk to Manteno Sportsman Club and beach, or the downtown area with shops, restaurants and wonderful park! Easy access to I57 for the commuters. This will be an As Is sale due to being an Estate. Roof & Siding 2008, water heater 2018.
Property Specifics
| Single Family | |
| — | |
| Ranch | |
| 1989 | |
| None | |
| — | |
| No | |
| 0.29 |
| Kankakee | |
| Edgefield | |
| 0 / Not Applicable | |
| None | |
| Public | |
| Public Sewer | |
| 10954598 | |
| 03021510701400 |
Property History
| DATE: | EVENT: | PRICE: | SOURCE: |
|---|---|---|---|
| 17 Feb, 2021 | Sold | $209,000 | MRED MLS |
| 4 Jan, 2021 | Under contract | $209,000 | MRED MLS |
| — | Last price change | $219,900 | MRED MLS |
| 16 Dec, 2020 | Listed for sale | $219,900 | MRED MLS |
| 24 Feb, 2025 | Sold | $325,000 | MRED MLS |
| 6 Feb, 2025 | Under contract | $325,000 | MRED MLS |
| 1 Jan, 2025 | Listed for sale | $325,000 | MRED MLS |

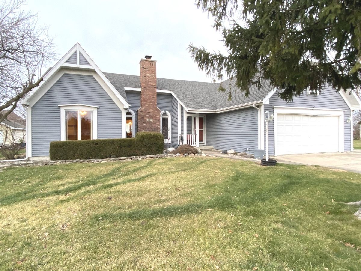
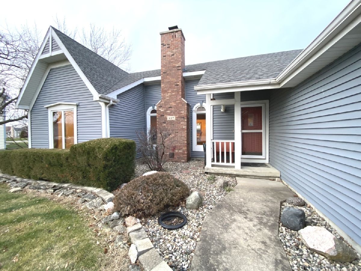
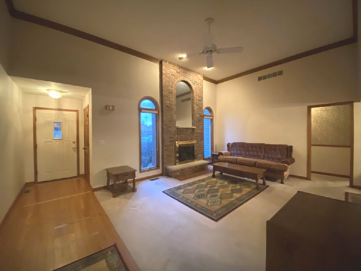
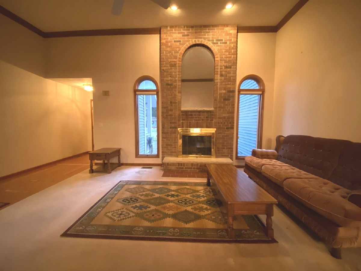
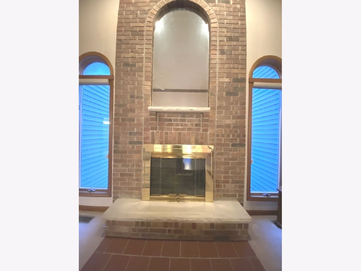
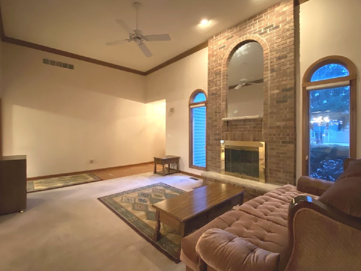
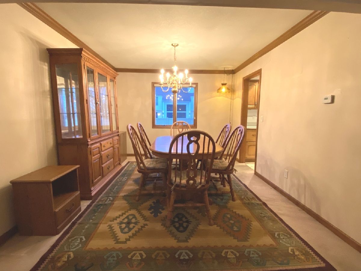
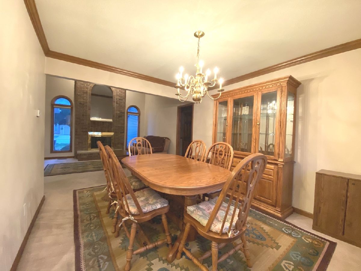
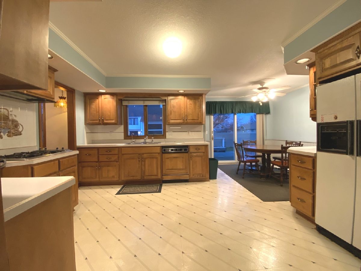
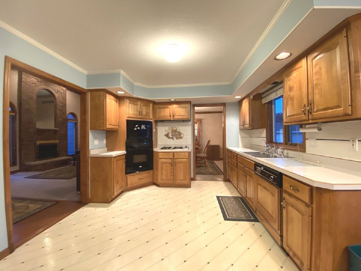
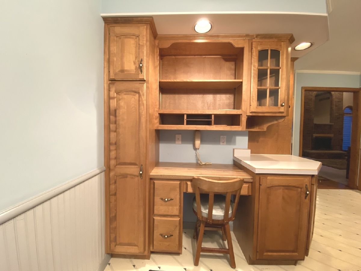
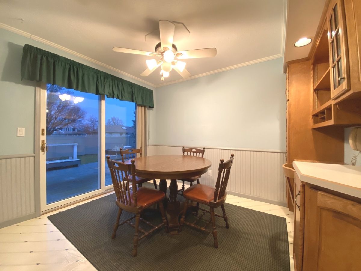
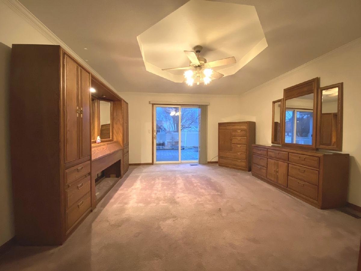
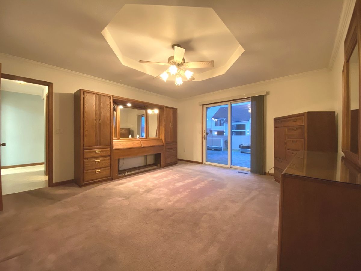
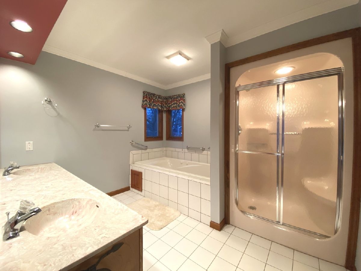
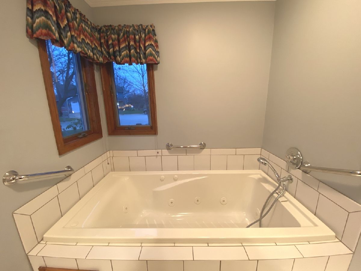
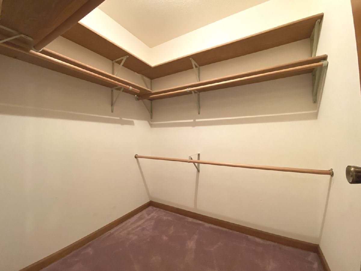
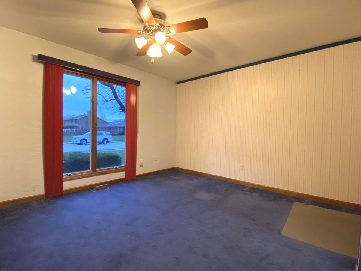
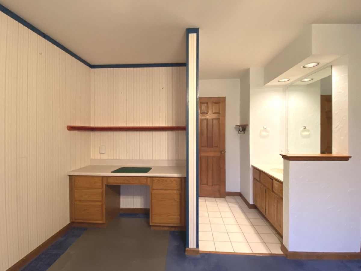
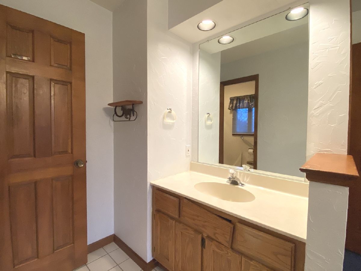
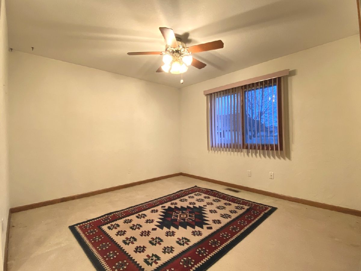
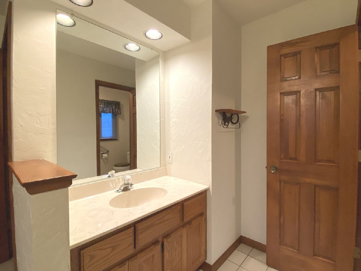
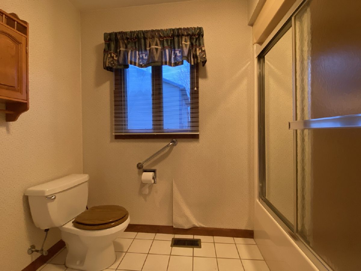
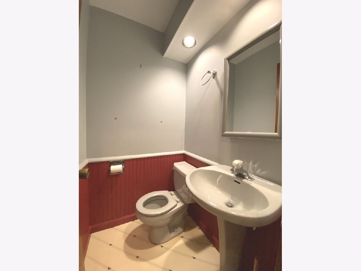
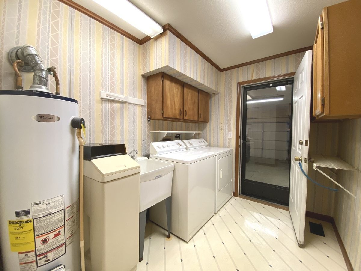
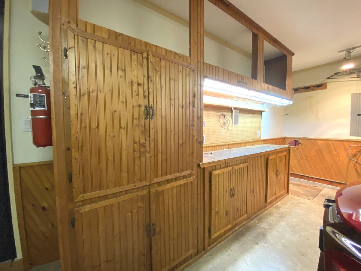
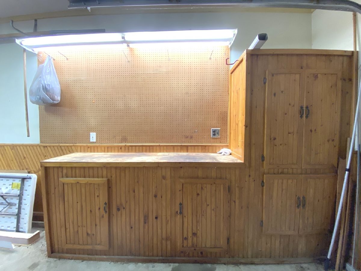
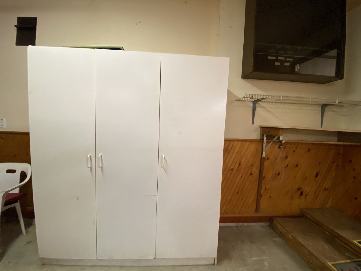
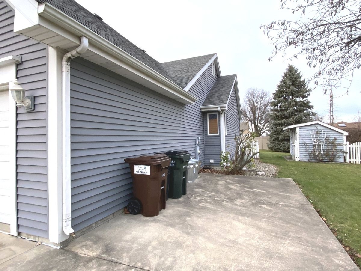
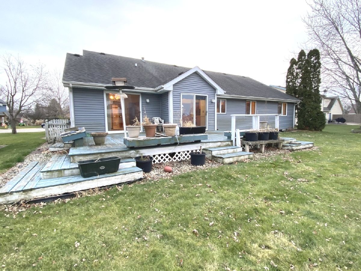
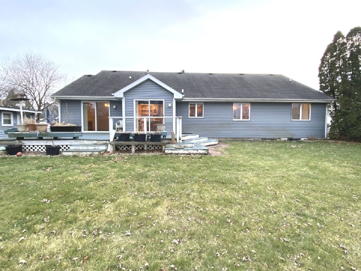
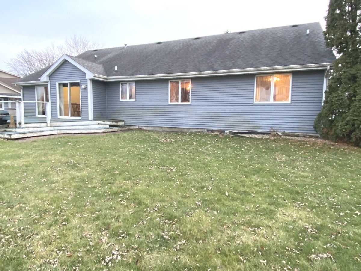
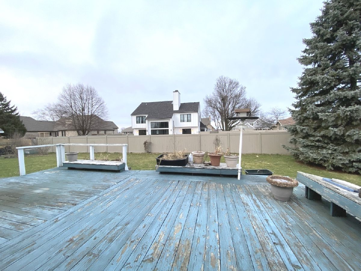
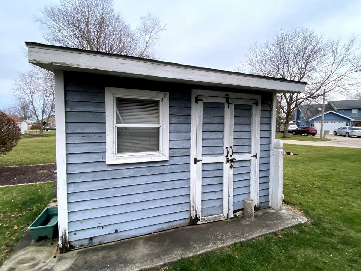
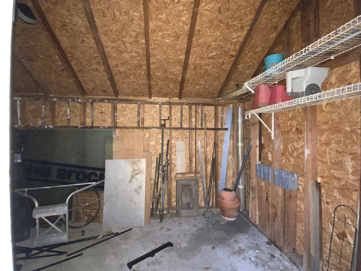
Room Specifics
Total Bedrooms: 3
Bedrooms Above Ground: 3
Bedrooms Below Ground: 0
Dimensions: —
Floor Type: Carpet
Dimensions: —
Floor Type: Carpet
Full Bathrooms: 3
Bathroom Amenities: Whirlpool,Separate Shower,Double Sink
Bathroom in Basement: —
Rooms: No additional rooms
Basement Description: Crawl
Other Specifics
| 2 | |
| — | |
| Concrete | |
| Deck | |
| Cul-De-Sac | |
| 100 X 125 | |
| — | |
| Full | |
| Vaulted/Cathedral Ceilings, First Floor Bedroom, First Floor Laundry, First Floor Full Bath, Built-in Features, Walk-In Closet(s) | |
| Range, Microwave, Dishwasher, Refrigerator, Washer, Dryer | |
| Not in DB | |
| Park, Curbs, Sidewalks, Street Lights | |
| — | |
| — | |
| Wood Burning, Gas Starter |
Tax History
| Year | Property Taxes |
|---|---|
| 2021 | $4,994 |
| 2025 | $6,514 |
Contact Agent
Nearby Similar Homes
Nearby Sold Comparables
Contact Agent
Listing Provided By
Speckman Realty Real Living

