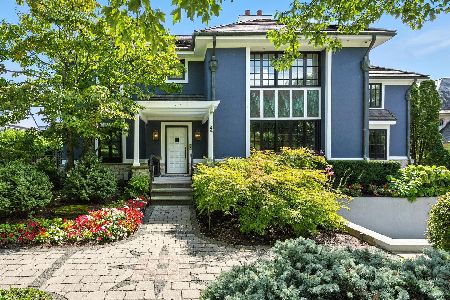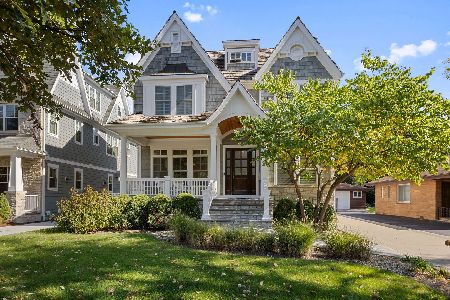227 Thurlow Street, Hinsdale, Illinois 60521
$1,200,000
|
Sold
|
|
| Status: | Closed |
| Sqft: | 4,408 |
| Cost/Sqft: | $261 |
| Beds: | 4 |
| Baths: | 5 |
| Year Built: | 2010 |
| Property Taxes: | $22,757 |
| Days On Market: | 1665 |
| Lot Size: | 0,16 |
Description
This custom built brick and stone home is on one of the most coveted blocks in Hinsdale, walking distance to the Metra, pool, and park! When you enter the grand foyer, you immediately sense the amazing light, spacious layout and tremendous attention to detail throughout this home! Formal dining room and wet bar has grand south facing windows and provides the open, yet private option of entertaining area. Custom kitchen design is a dream for a chef, with tons of counter space, custom wood cabinetry, large island with breakfast bar, new Sub-Zero refrigerator, 6 burner 48" Wolf Range and endless storage options! Primary suite provides a feeling of vacationing with the stunning wall of windows, and private terrace, huge primary bathroom with dual vanities, soaking tub/oversized shower - and a very large organized walk-in closet! Top floor bedroom is perfect for an office or a bedroom, and includes additional reading nook and ensuite bathroom! Lower level includes large entertaining area with wet bar, wine cellar, lovely stone fireplace - and a 5th bedroom with full renovated bathroom. Built in speaker system, home security, central vac, and 50 amp service hook up in the garage for the buyer with an electric car! Current owners have replaced HVAC, water heater, and are updating landscaping! Buyers will enjoy this completely new feel to a beautiful Hinsdale home in Madison and Hinsdale Central Schools!
Property Specifics
| Single Family | |
| — | |
| Contemporary | |
| 2010 | |
| Full | |
| — | |
| No | |
| 0.16 |
| Du Page | |
| — | |
| 0 / Not Applicable | |
| None | |
| Public | |
| Public Sewer | |
| 11080820 | |
| 0911226007 |
Nearby Schools
| NAME: | DISTRICT: | DISTANCE: | |
|---|---|---|---|
|
Grade School
Madison Elementary School |
181 | — | |
|
Middle School
Hinsdale Middle School |
181 | Not in DB | |
|
High School
Hinsdale Central High School |
86 | Not in DB | |
Property History
| DATE: | EVENT: | PRICE: | SOURCE: |
|---|---|---|---|
| 2 Dec, 2016 | Sold | $1,020,000 | MRED MLS |
| 25 Oct, 2016 | Under contract | $1,044,900 | MRED MLS |
| 18 Aug, 2016 | Listed for sale | $1,044,900 | MRED MLS |
| 2 Jul, 2021 | Sold | $1,200,000 | MRED MLS |
| 30 May, 2021 | Under contract | $1,150,000 | MRED MLS |
| 28 May, 2021 | Listed for sale | $1,150,000 | MRED MLS |








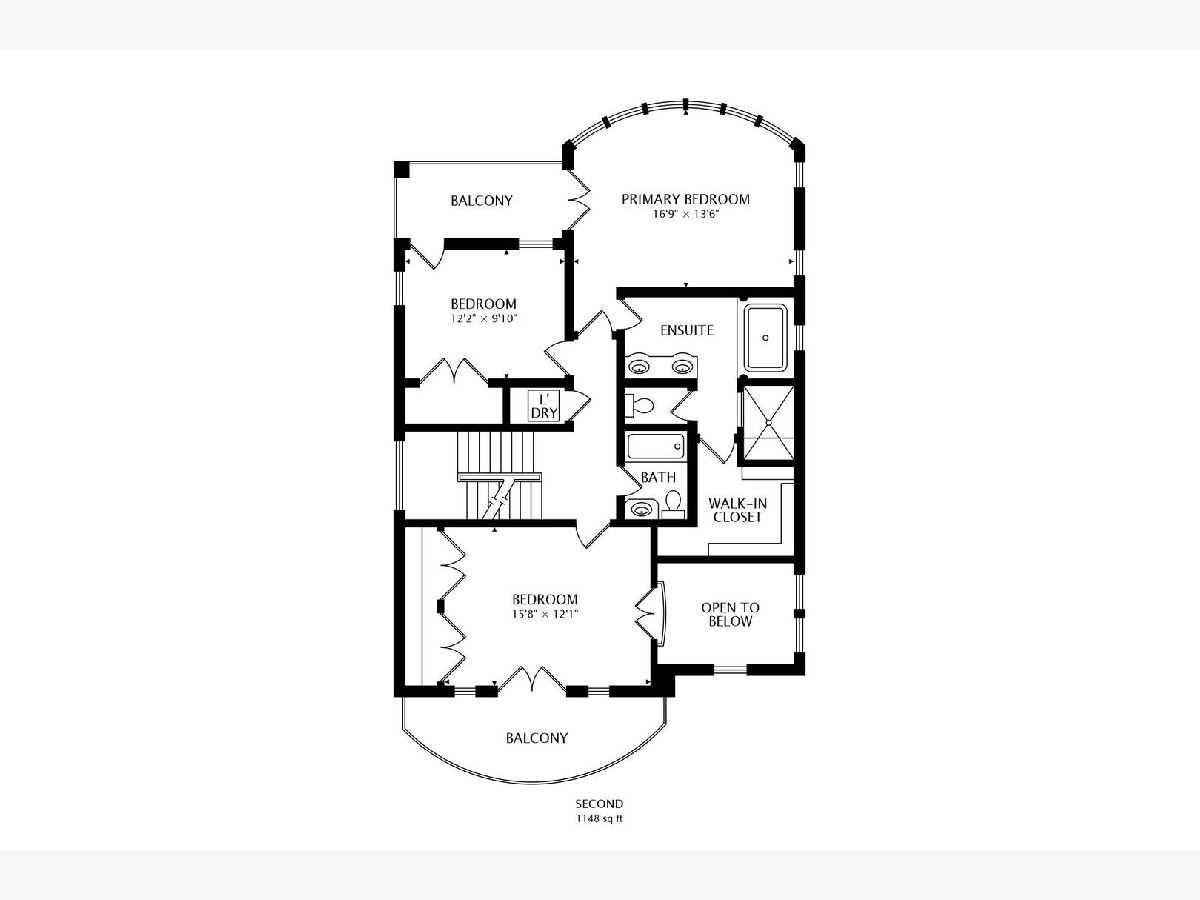


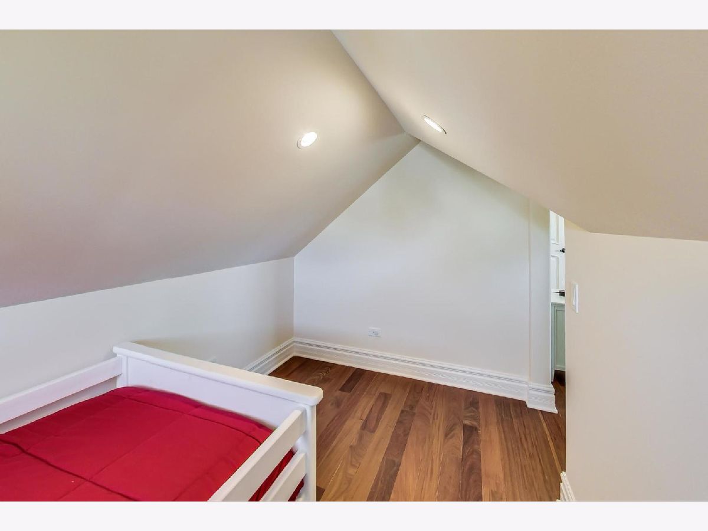








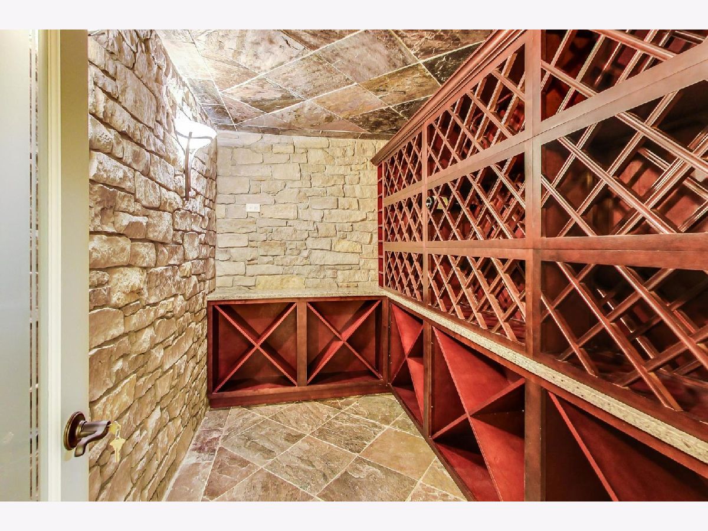
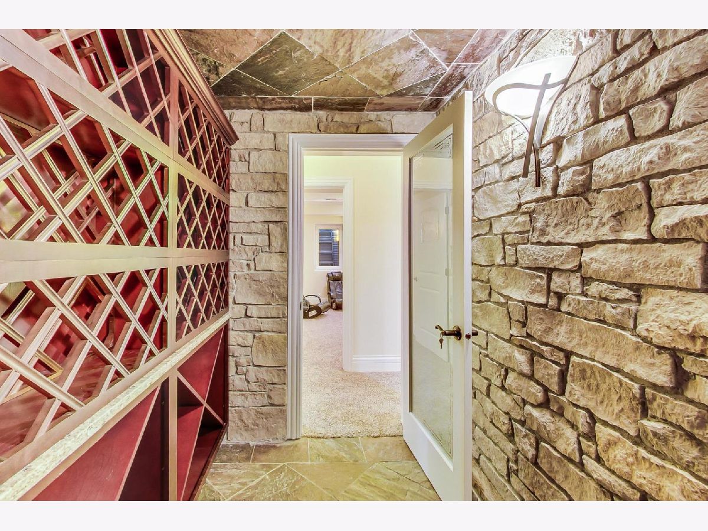




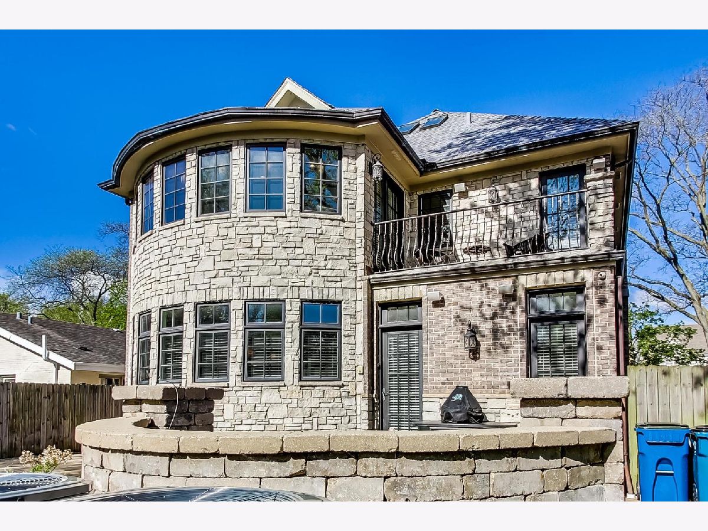







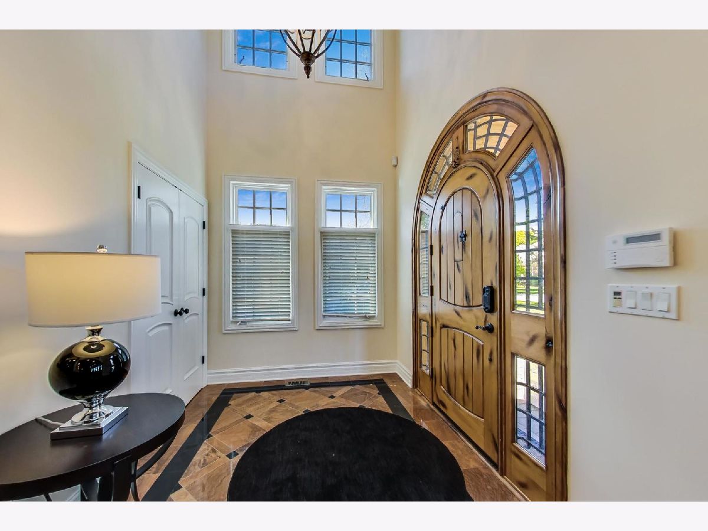






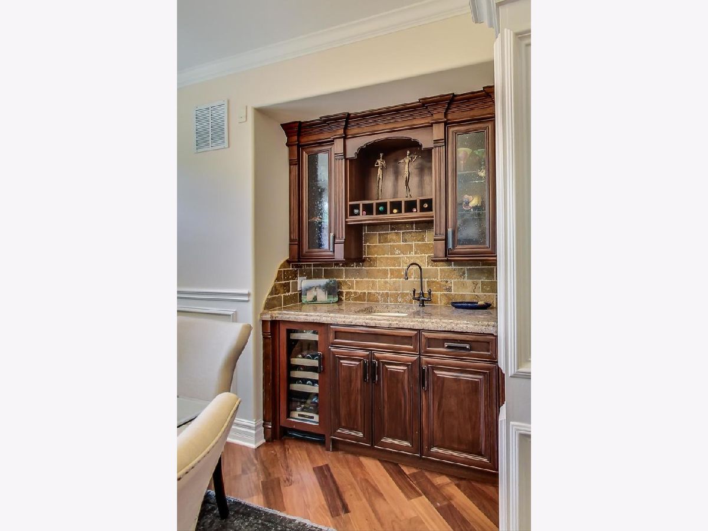

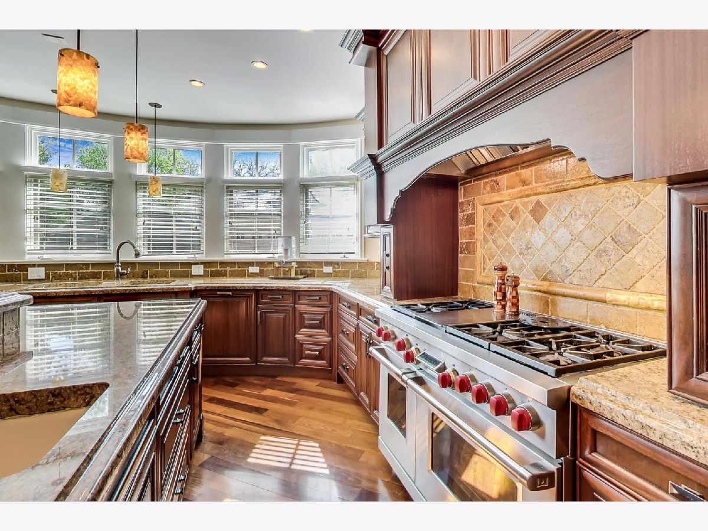


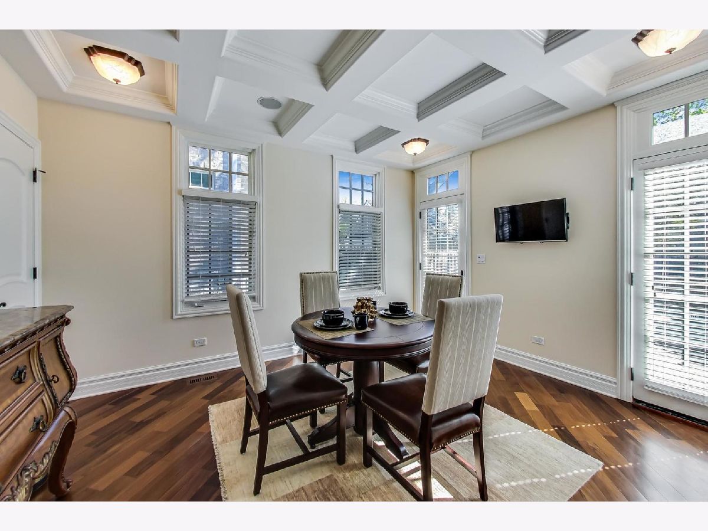






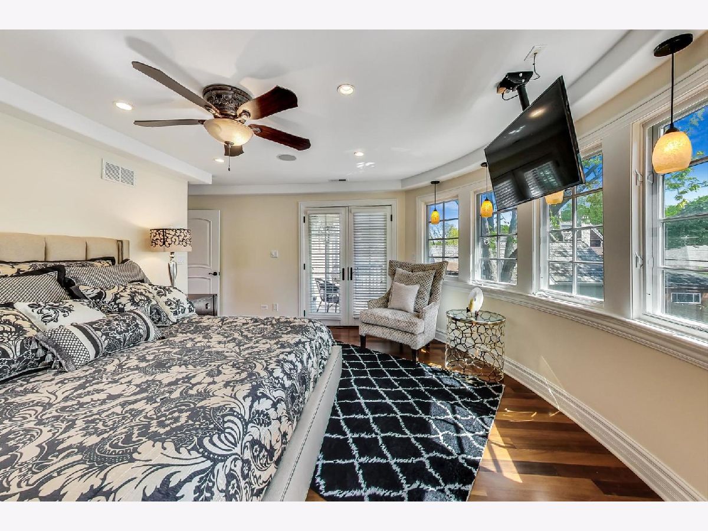













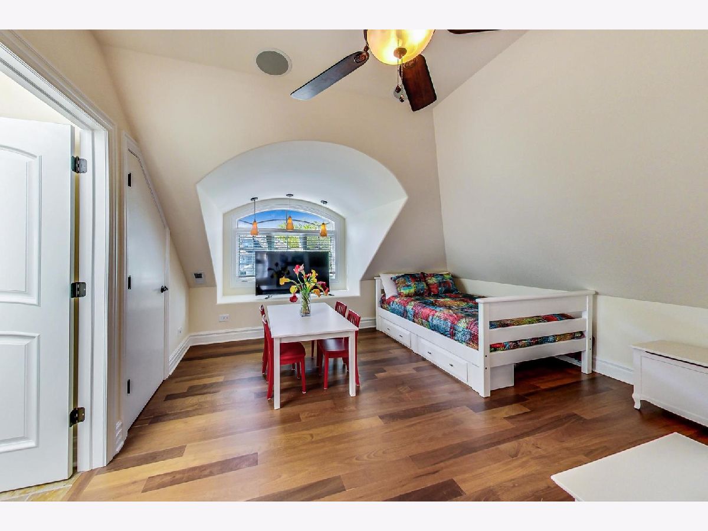


Room Specifics
Total Bedrooms: 5
Bedrooms Above Ground: 4
Bedrooms Below Ground: 1
Dimensions: —
Floor Type: Hardwood
Dimensions: —
Floor Type: Hardwood
Dimensions: —
Floor Type: Hardwood
Dimensions: —
Floor Type: —
Full Bathrooms: 5
Bathroom Amenities: Whirlpool,Separate Shower,Steam Shower,Double Sink
Bathroom in Basement: 1
Rooms: Bedroom 5
Basement Description: Finished
Other Specifics
| 2 | |
| — | |
| — | |
| Balcony, Deck, Patio, Brick Paver Patio | |
| — | |
| 50X134 | |
| Finished | |
| Full | |
| Vaulted/Cathedral Ceilings, Skylight(s), Sauna/Steam Room, Bar-Wet | |
| — | |
| Not in DB | |
| — | |
| — | |
| — | |
| Double Sided, Wood Burning, Gas Starter |
Tax History
| Year | Property Taxes |
|---|---|
| 2016 | $17,027 |
| 2021 | $22,757 |
Contact Agent
Nearby Similar Homes
Nearby Sold Comparables
Contact Agent
Listing Provided By
@properties






