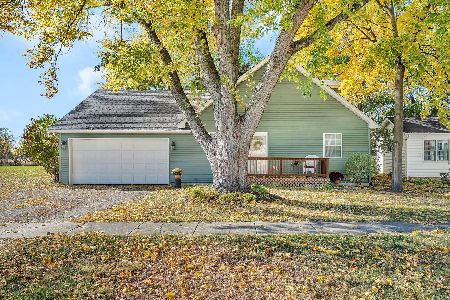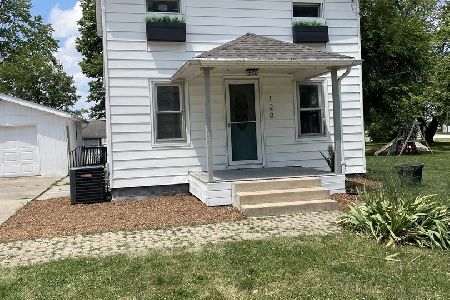227 Woodman Street, Newark, Illinois 60541
$292,000
|
Sold
|
|
| Status: | Closed |
| Sqft: | 1,300 |
| Cost/Sqft: | $231 |
| Beds: | 3 |
| Baths: | 2 |
| Year Built: | — |
| Property Taxes: | $2,591 |
| Days On Market: | 484 |
| Lot Size: | 0,79 |
Description
Fully RENOVATED 3 bedroom, 2 bath, 2.5 attached car garage RANCH HOME home with CUSTOM kitchen by Studio 41 in Naperville, a 43'x21" POLE BUILDING & Additional LOT next door where you could build an additional POLE BUILDING, make a huge garden, raise chickens, leave it as play space for the family OR PARK your WORK vehicles. This kitchen is truly a DREAM come true with QUARTZ countertops, WHITE undermount FARMHOUSE sink, convenient bottom DRAWERS SPACE instead of cabinets, LARGE PANTRY w/roll-out shelving, knife drawer, Pull-Out trash and beautiful top cabinets with glass doors to showcase your special dishes. The 43"x21" barn has a 11' TALL GARAGE DOOR, concrete foundation, TONS shelving space, 2 fans, (the propane heater & TV stay) and is WIFI enabled Inside the home you will find Beautiful WOOD LAMINATE FLOORING in kitchen, dining, family room & office. MASTER BEDROOM with bath and large walk-in closet, two additional large bedrooms with big closets, spacious office/flex space a large 2nd bathroom with linen closet. Nice size deck in the back to entertain friends and family. This home boasts the trendiest colors and decor and is as CUTE as a button, it has been lovingly renovated and carefully maintained by the current owners for the last 13 years. You really DO NOT want to miss it! Schedule your showing today!
Property Specifics
| Single Family | |
| — | |
| — | |
| — | |
| — | |
| — | |
| No | |
| 0.79 |
| Kendall | |
| — | |
| — / Not Applicable | |
| — | |
| — | |
| — | |
| 12173658 | |
| 0725276024 |
Nearby Schools
| NAME: | DISTRICT: | DISTANCE: | |
|---|---|---|---|
|
Grade School
Lisbon Grade School |
90 | — | |
|
Middle School
Lisbon Grade School |
90 | Not in DB | |
|
High School
Newark Community High School |
18 | Not in DB | |
Property History
| DATE: | EVENT: | PRICE: | SOURCE: |
|---|---|---|---|
| 27 Sep, 2011 | Sold | $32,000 | MRED MLS |
| 12 Sep, 2011 | Under contract | $34,900 | MRED MLS |
| — | Last price change | $39,900 | MRED MLS |
| 10 Jun, 2011 | Listed for sale | $59,900 | MRED MLS |
| 17 Jan, 2025 | Sold | $292,000 | MRED MLS |
| 20 Oct, 2024 | Under contract | $299,900 | MRED MLS |
| 25 Sep, 2024 | Listed for sale | $299,900 | MRED MLS |
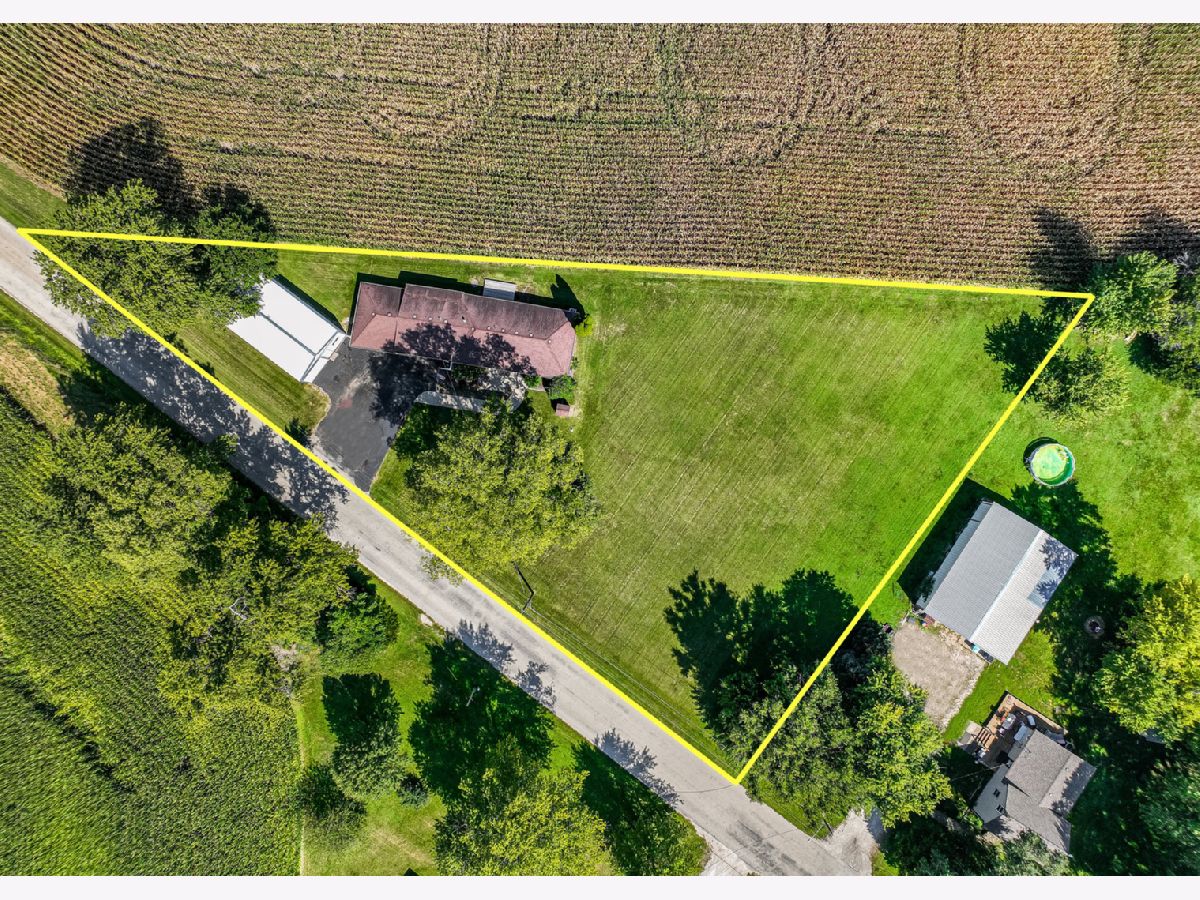
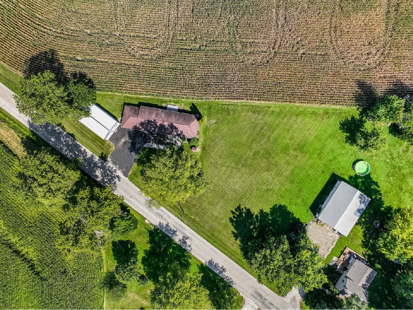
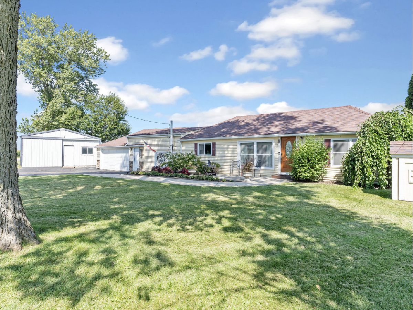
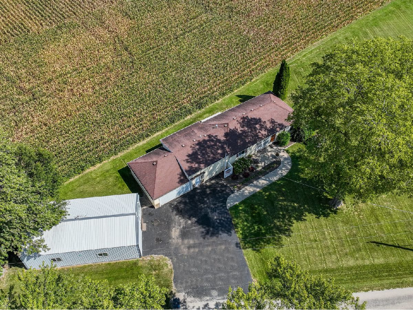
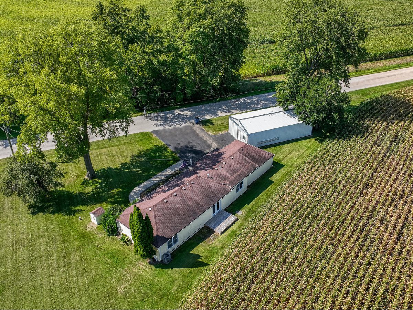
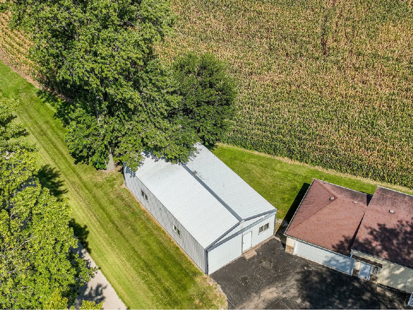
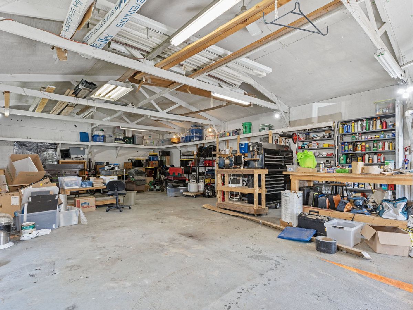
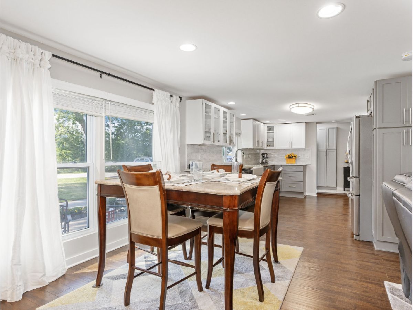
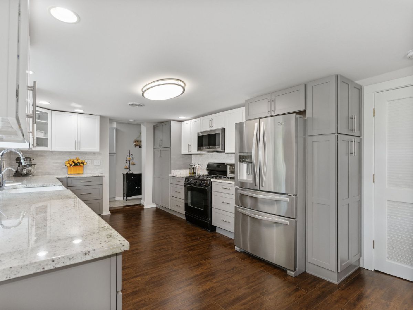
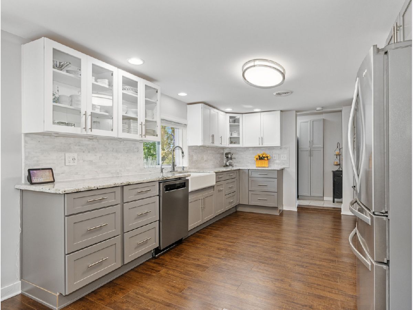
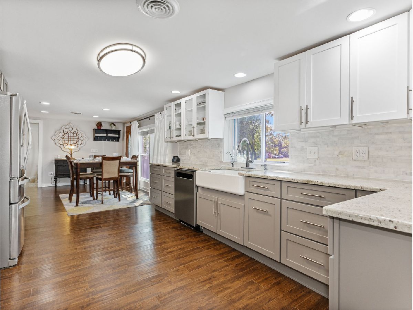
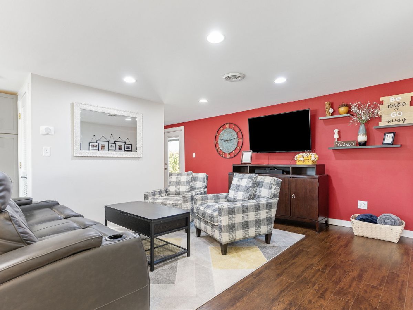
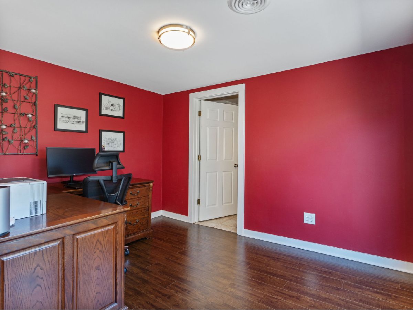
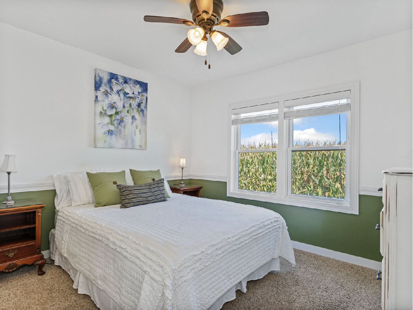
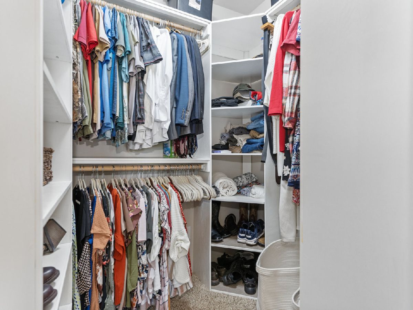
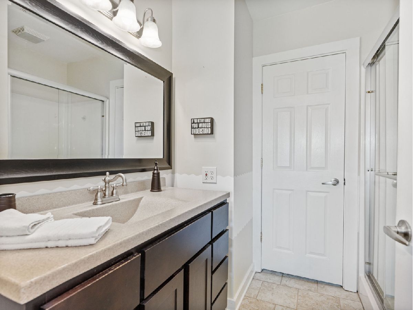
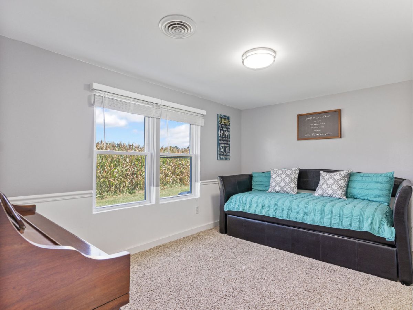
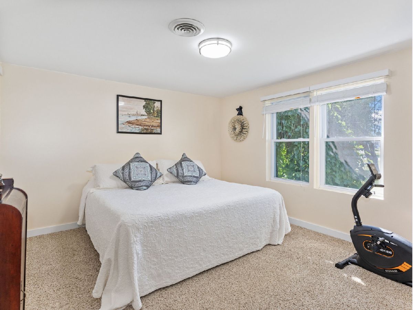
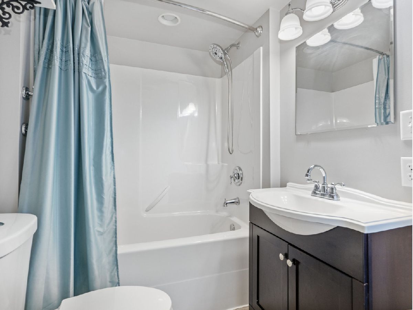
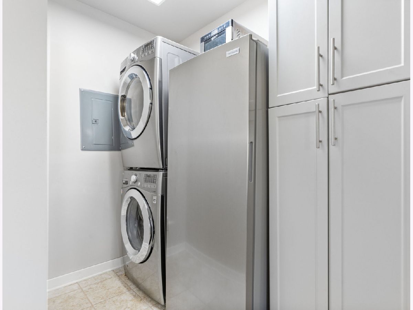
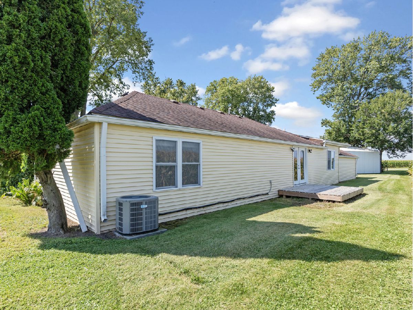
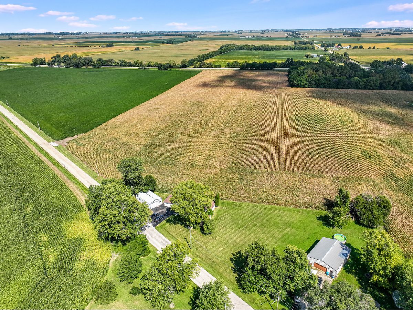
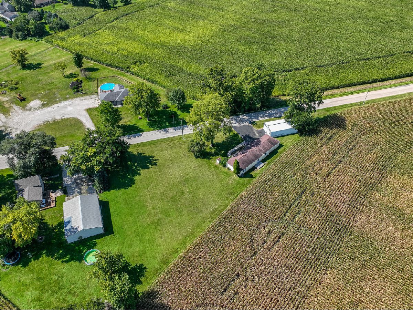
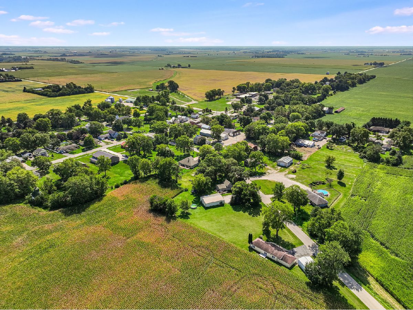
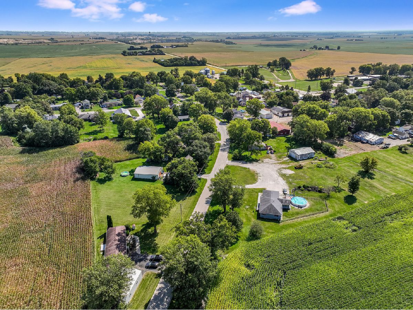
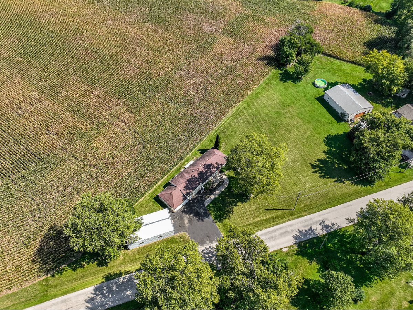
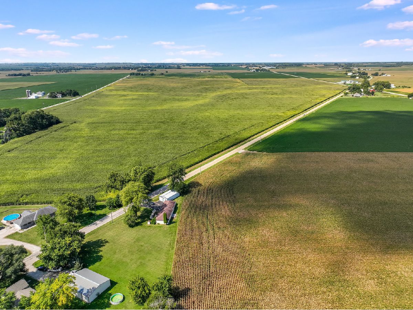
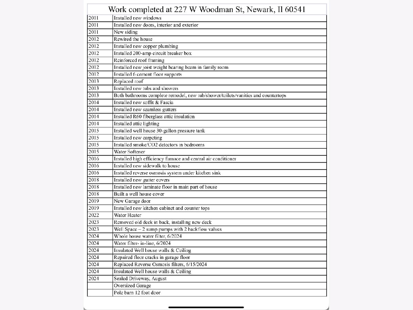
Room Specifics
Total Bedrooms: 3
Bedrooms Above Ground: 3
Bedrooms Below Ground: 0
Dimensions: —
Floor Type: —
Dimensions: —
Floor Type: —
Full Bathrooms: 2
Bathroom Amenities: Soaking Tub
Bathroom in Basement: 0
Rooms: —
Basement Description: Crawl
Other Specifics
| 6.5 | |
| — | |
| Asphalt | |
| — | |
| — | |
| 318X362X204 | |
| — | |
| — | |
| — | |
| — | |
| Not in DB | |
| — | |
| — | |
| — | |
| — |
Tax History
| Year | Property Taxes |
|---|---|
| 2011 | $2,972 |
| 2025 | $2,591 |
Contact Agent
Nearby Sold Comparables
Contact Agent
Listing Provided By
Kettley & Co. Inc. - Yorkville

