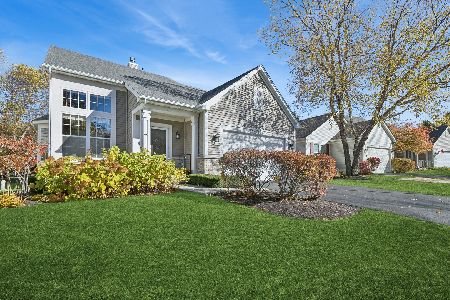2270 Carillon Drive, Grayslake, Illinois 60030
$319,900
|
Sold
|
|
| Status: | Closed |
| Sqft: | 2,201 |
| Cost/Sqft: | $145 |
| Beds: | 3 |
| Baths: | 3 |
| Year Built: | 1999 |
| Property Taxes: | $10,842 |
| Days On Market: | 930 |
| Lot Size: | 0,14 |
Description
Experience the ultimate two-story floor plan in Carillon-Over 55 community, featuring an exceptional open concept design. The vaulted living & dining room combo with an open loft above creates a stunning visual appeal. Enjoy seamless connectivity with views from the kitchen to the family, living, and dining rooms, providing an ideal space for entertaining. Step outside onto the expansive deck, complete with an electric awning, overlooking a spacious backyard, offering a perfect setting for relaxation! The 1st floor master suite boasts a generously-sized walk-in closet, separate shower, and an incredible walk-in bathtub for added convenience. Additionally, the first floor encompasses a powder room, laundry/mud room, and ample personal space. Upstairs awaits a sizable loft, ideal for games, sewing, office work, or exercise, along with two spacious bedrooms and a well-appointed hall bath. Enjoy a wealth of amenities including a pool, tennis courts, clubhouse with exercise facilities, scenic walking paths, golfing and much more. Embrace the worry-free lifestyle and relish in the abundance of joys at Carillon North. This is truly living at its finest!
Property Specifics
| Single Family | |
| — | |
| — | |
| 1999 | |
| — | |
| SUN VALLEY | |
| No | |
| 0.14 |
| Lake | |
| Carillon North | |
| 243 / Monthly | |
| — | |
| — | |
| — | |
| 11830402 | |
| 06141050110000 |
Nearby Schools
| NAME: | DISTRICT: | DISTANCE: | |
|---|---|---|---|
|
Grade School
Avon Center School |
46 | — | |
|
Middle School
Frederick School |
46 | Not in DB | |
|
High School
Grayslake North High School |
127 | Not in DB | |
Property History
| DATE: | EVENT: | PRICE: | SOURCE: |
|---|---|---|---|
| 5 Aug, 2019 | Sold | $250,000 | MRED MLS |
| 12 Jul, 2019 | Under contract | $269,900 | MRED MLS |
| — | Last price change | $279,900 | MRED MLS |
| 12 Nov, 2018 | Listed for sale | $279,900 | MRED MLS |
| 28 Jul, 2023 | Sold | $319,900 | MRED MLS |
| 14 Jul, 2023 | Under contract | $319,900 | MRED MLS |
| 13 Jul, 2023 | Listed for sale | $319,900 | MRED MLS |
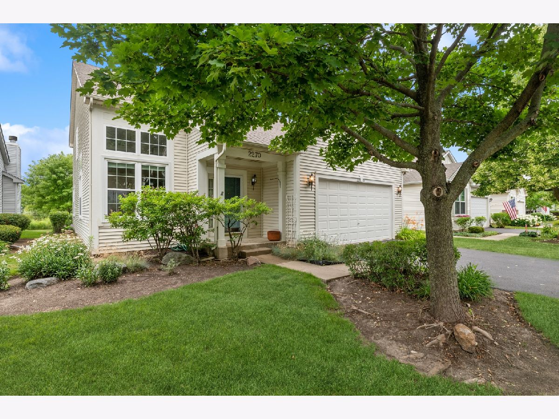
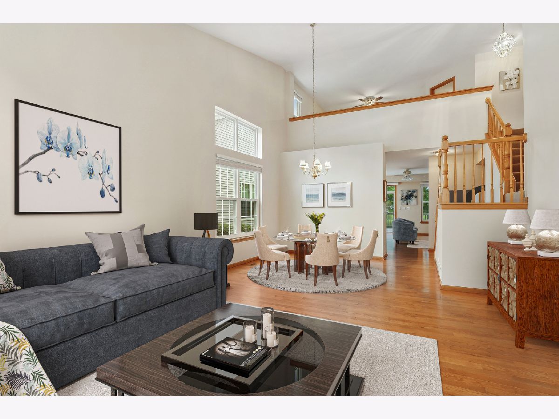
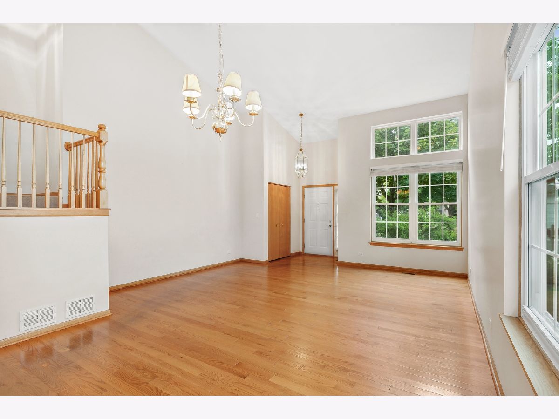
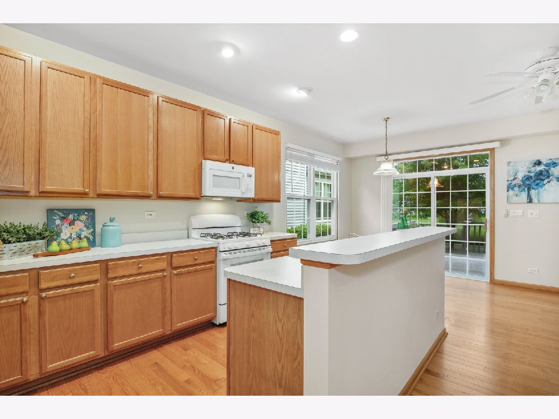
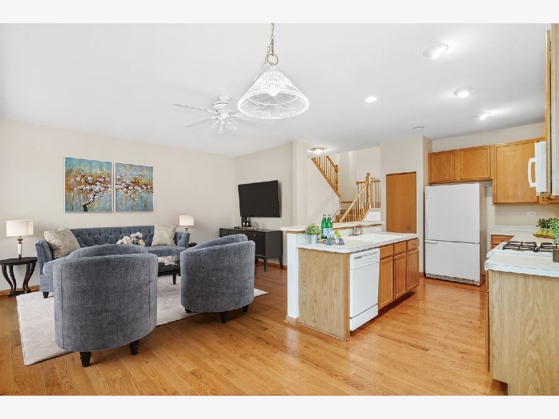
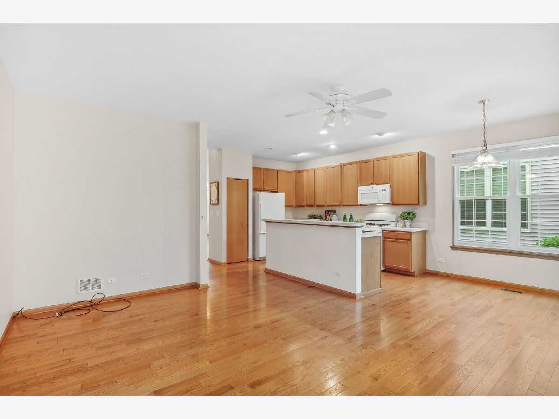
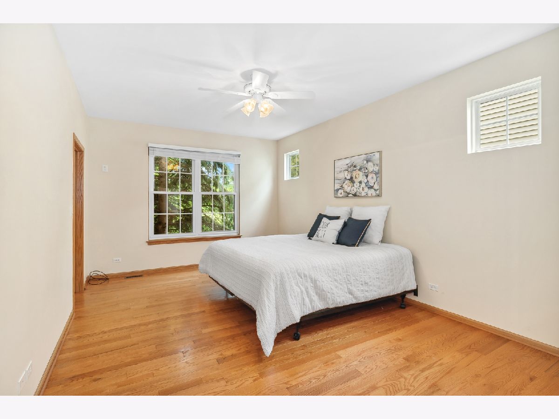
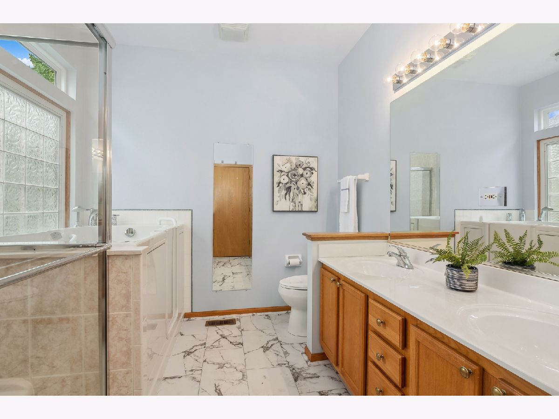
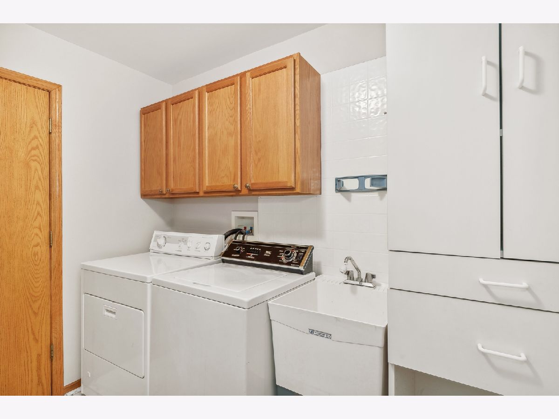
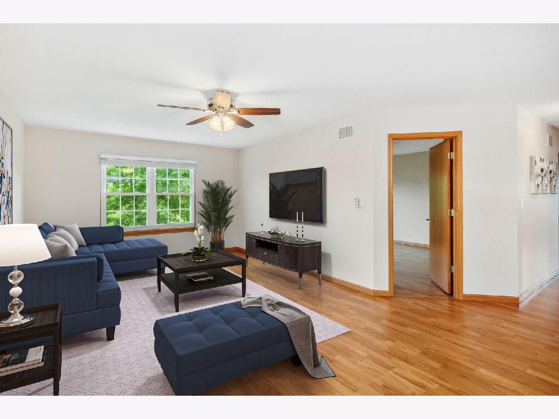
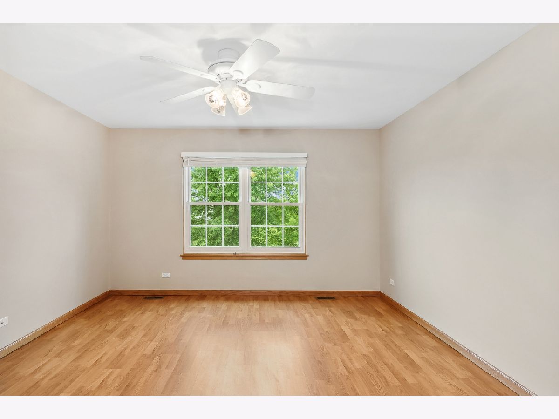
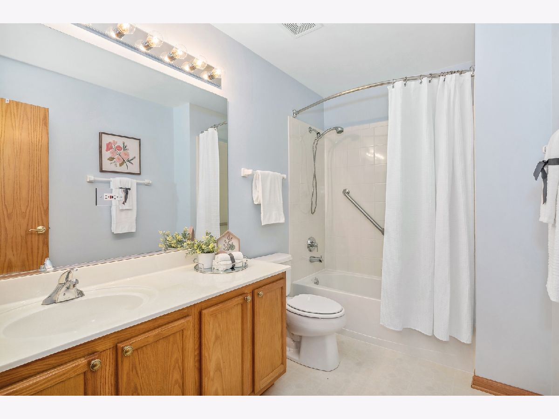
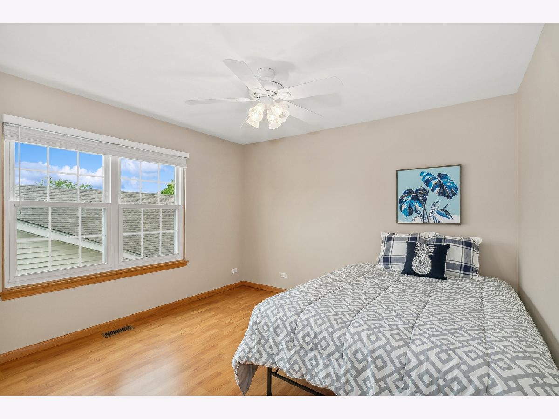
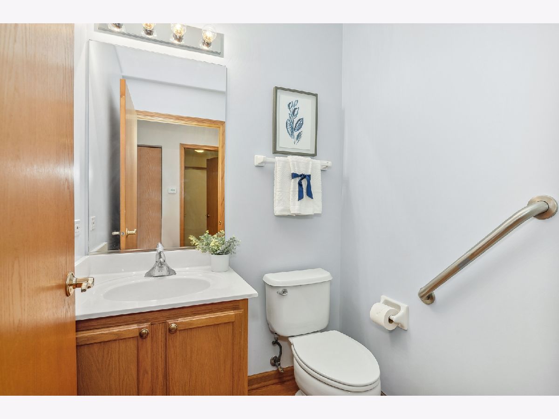
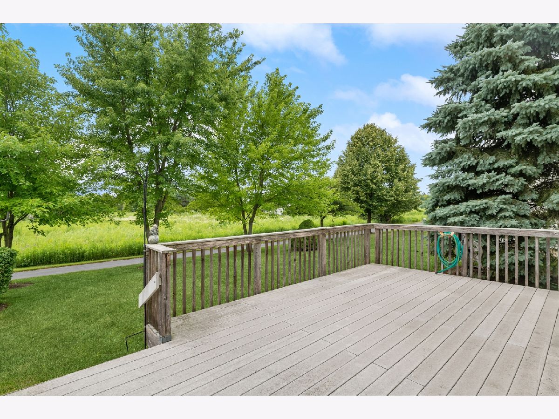
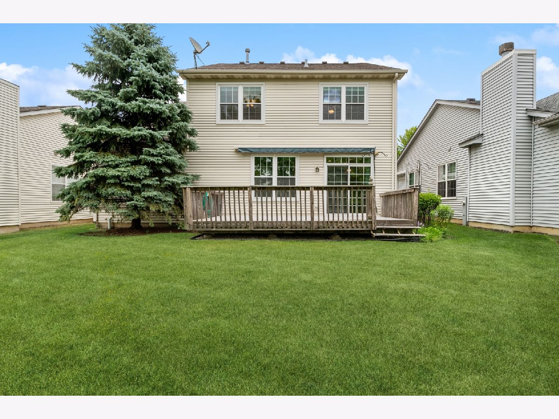
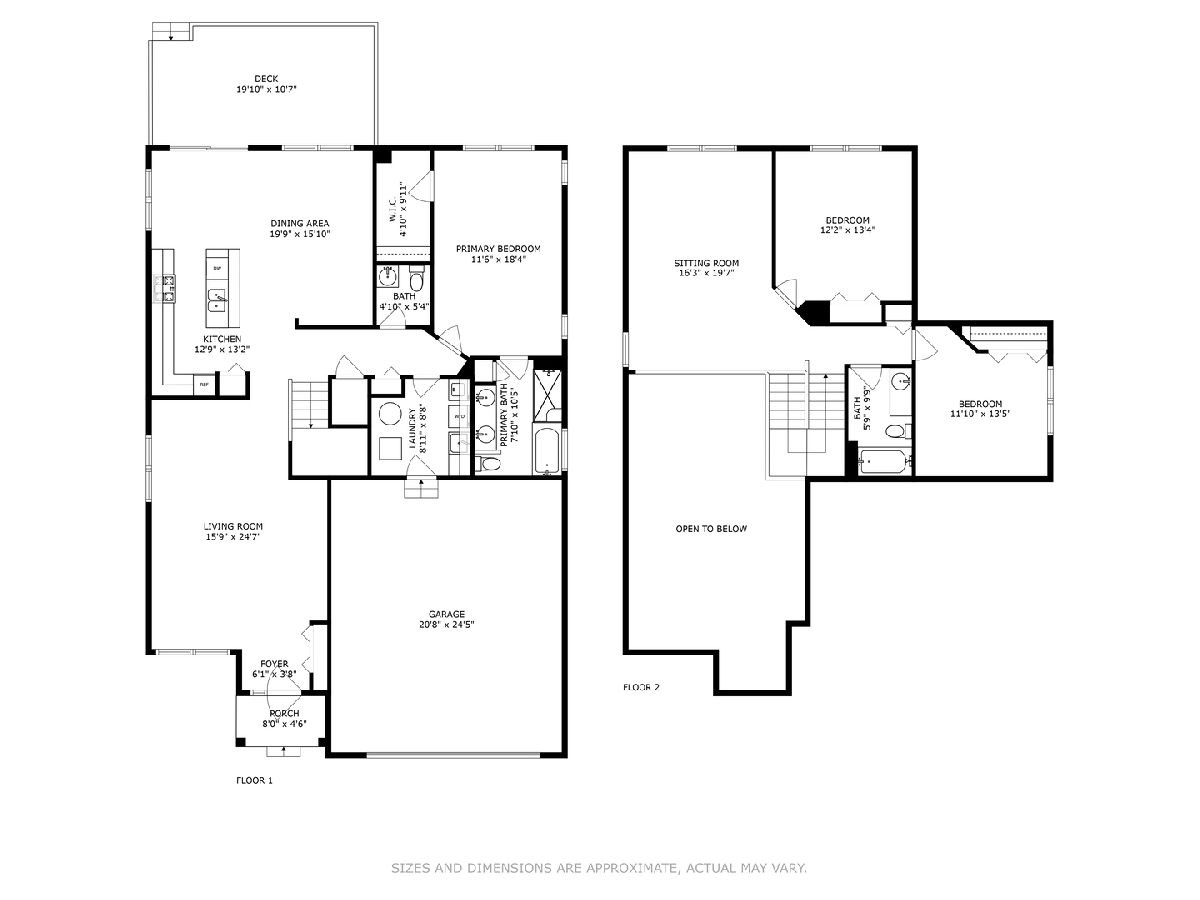
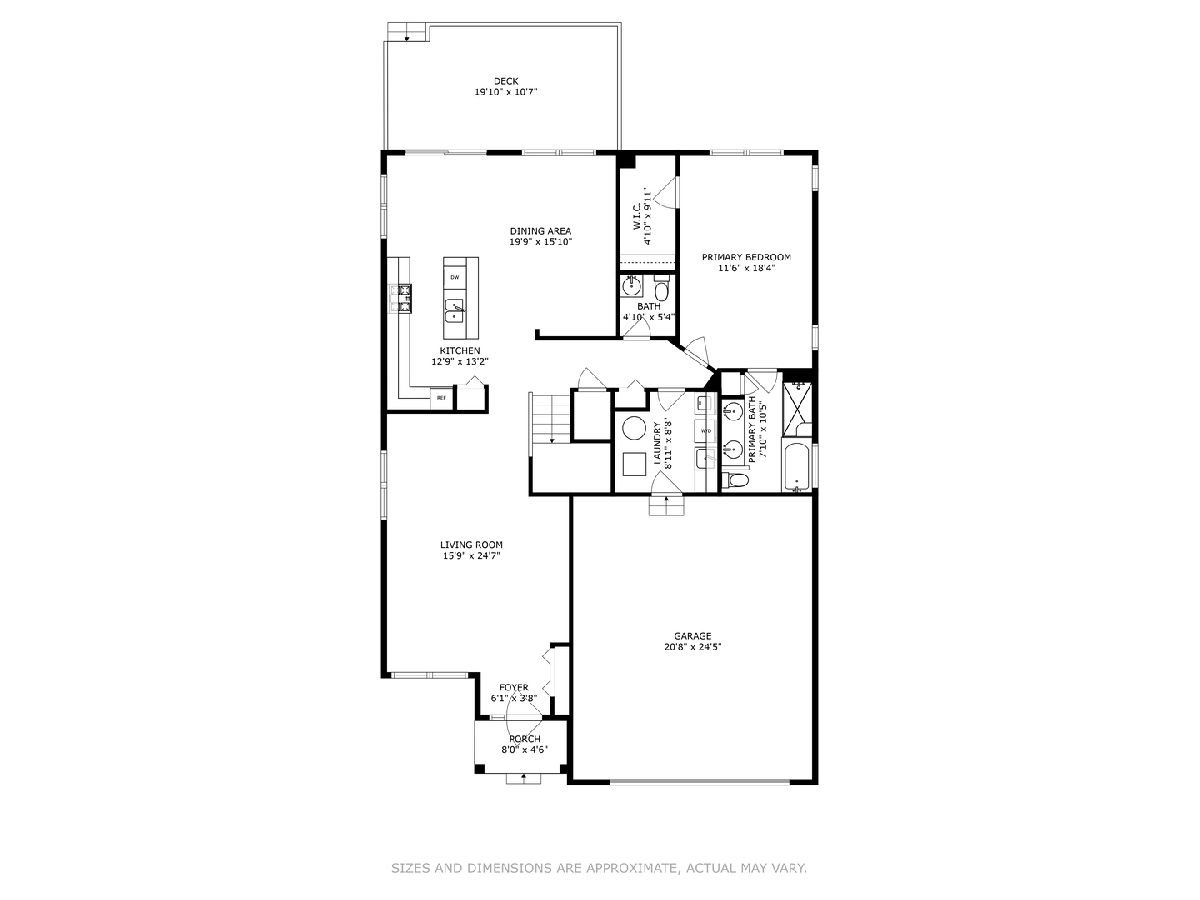
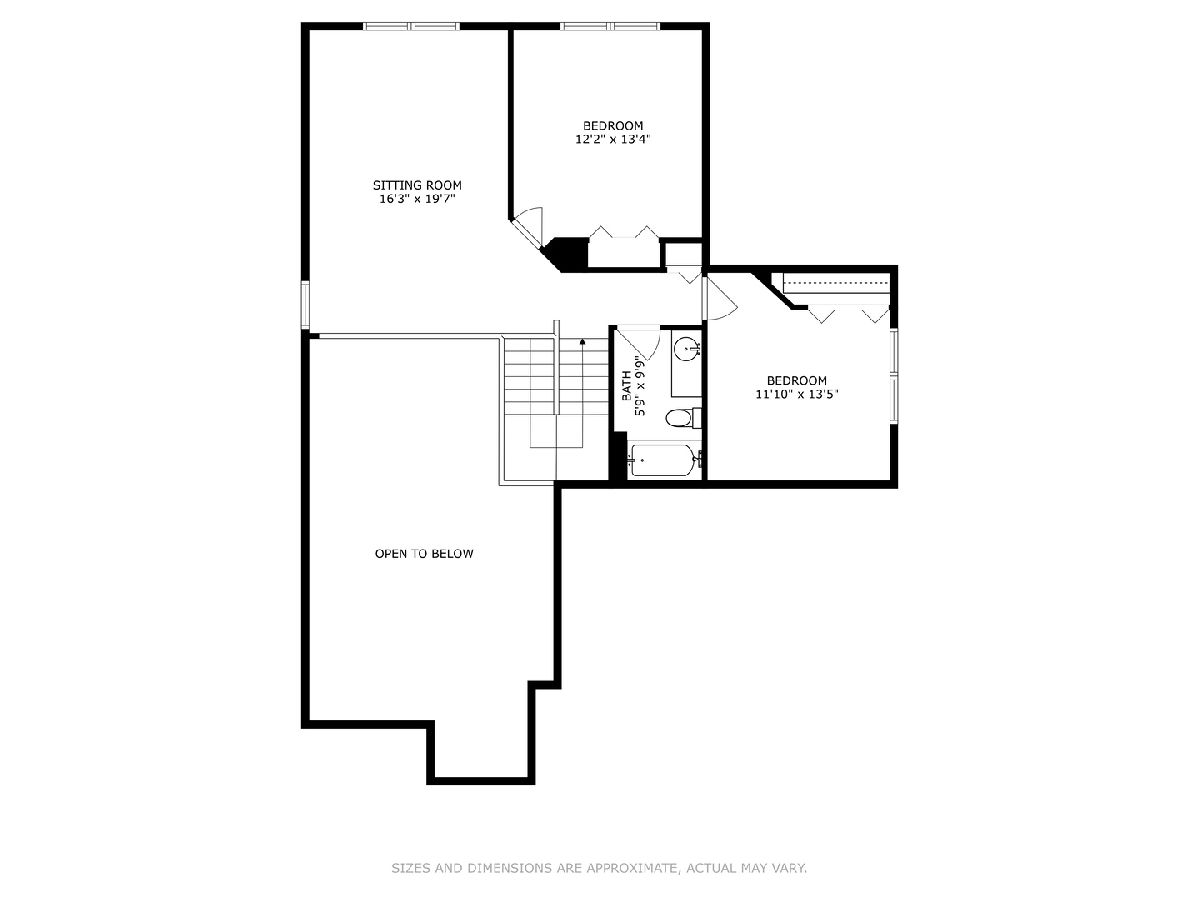
Room Specifics
Total Bedrooms: 3
Bedrooms Above Ground: 3
Bedrooms Below Ground: 0
Dimensions: —
Floor Type: —
Dimensions: —
Floor Type: —
Full Bathrooms: 3
Bathroom Amenities: Separate Shower,Accessible Shower,Double Sink,Garden Tub,Soaking Tub
Bathroom in Basement: 0
Rooms: —
Basement Description: Crawl
Other Specifics
| 2 | |
| — | |
| Asphalt | |
| — | |
| — | |
| 51X118 | |
| Pull Down Stair | |
| — | |
| — | |
| — | |
| Not in DB | |
| — | |
| — | |
| — | |
| — |
Tax History
| Year | Property Taxes |
|---|---|
| 2019 | $6,157 |
| 2023 | $10,842 |
Contact Agent
Nearby Similar Homes
Nearby Sold Comparables
Contact Agent
Listing Provided By
Coldwell Banker Realty

