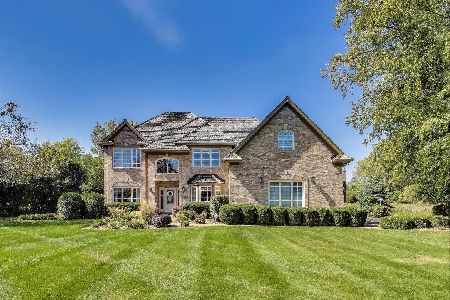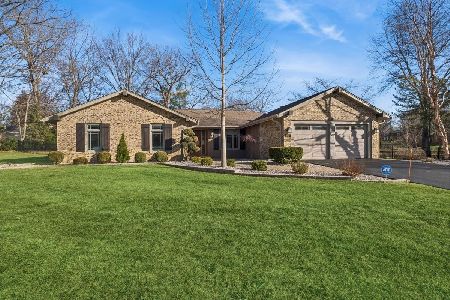22701 Covington Drive, Deer Park, Illinois 60010
$518,000
|
Sold
|
|
| Status: | Closed |
| Sqft: | 3,568 |
| Cost/Sqft: | $149 |
| Beds: | 4 |
| Baths: | 3 |
| Year Built: | 1986 |
| Property Taxes: | $13,825 |
| Days On Market: | 2615 |
| Lot Size: | 1,29 |
Description
One-owner brick Colonial with abundant curb appeal in Swansway subdivision! The original owners extended the living space by two feet and moved the house back from the street, enhancing the seclusion and setting of the large yard and the southern exposure. Neutral decor, beautiful tall windows, incredible storage, & desirable floor plan ideal for family living & entertaining guests. Rich wood flooring in the foyer flows into a spacious kitchen w/SS appls, ample cabinets & counter space, & lg eating area w/bay windows. A formal living rm w/beamed ceiling & French doors open to a light-filled family rm w/custom brick fireplace. Formal dining rm, 1st flr laundry & powder rm. Upstairs, 4 spacious bedrooms incl a master suite w/vaulted ceiling & private bath w/jetted tub, sep shower & vanity area. New appliances, furnace, water heater, air conditioner & sump pump/back up system. Fantastic location close to parks, schools, transportation, shopping & fitness centers.
Property Specifics
| Single Family | |
| — | |
| — | |
| 1986 | |
| Full | |
| — | |
| No | |
| 1.29 |
| Lake | |
| Swansway | |
| 150 / Annual | |
| None | |
| Private Well | |
| Septic-Private | |
| 10143800 | |
| 14331100220000 |
Nearby Schools
| NAME: | DISTRICT: | DISTANCE: | |
|---|---|---|---|
|
Grade School
Isaac Fox Elementary School |
95 | — | |
|
Middle School
Lake Zurich Middle - S Campus |
95 | Not in DB | |
|
High School
Lake Zurich High School |
95 | Not in DB | |
Property History
| DATE: | EVENT: | PRICE: | SOURCE: |
|---|---|---|---|
| 11 Apr, 2019 | Sold | $518,000 | MRED MLS |
| 25 Feb, 2019 | Under contract | $529,900 | MRED MLS |
| 26 Nov, 2018 | Listed for sale | $529,900 | MRED MLS |
Room Specifics
Total Bedrooms: 4
Bedrooms Above Ground: 4
Bedrooms Below Ground: 0
Dimensions: —
Floor Type: Carpet
Dimensions: —
Floor Type: Carpet
Dimensions: —
Floor Type: Carpet
Full Bathrooms: 3
Bathroom Amenities: Whirlpool,Separate Shower
Bathroom in Basement: 0
Rooms: Eating Area
Basement Description: Partially Finished,Unfinished,Exterior Access
Other Specifics
| 3 | |
| Concrete Perimeter | |
| Asphalt | |
| Patio | |
| — | |
| 1.29 ACRES | |
| Full | |
| Full | |
| Vaulted/Cathedral Ceilings, Hardwood Floors, First Floor Laundry | |
| Range, Microwave, Dishwasher, Refrigerator, Washer, Dryer | |
| Not in DB | |
| Tennis Courts, Street Paved | |
| — | |
| — | |
| — |
Tax History
| Year | Property Taxes |
|---|---|
| 2019 | $13,825 |
Contact Agent
Nearby Similar Homes
Nearby Sold Comparables
Contact Agent
Listing Provided By
@properties





