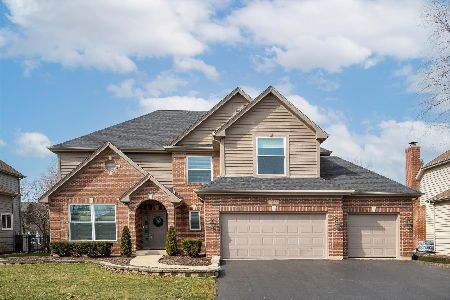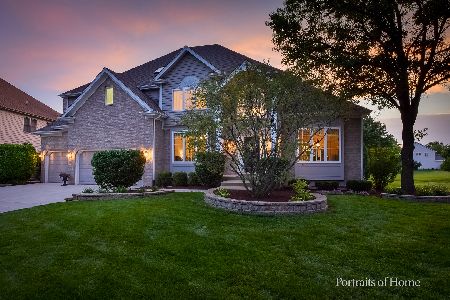2271 Fox Boro Lane, Naperville, Illinois 60564
$583,000
|
Sold
|
|
| Status: | Closed |
| Sqft: | 3,165 |
| Cost/Sqft: | $190 |
| Beds: | 4 |
| Baths: | 4 |
| Year Built: | 1999 |
| Property Taxes: | $13,732 |
| Days On Market: | 1654 |
| Lot Size: | 0,23 |
Description
This home is waiting for you! This Fantastic East facing home is move in ready. 4 Bedrooms, 4 Full Bathrooms and a Finished Basement. Your new home has a dedicated Home Office on the First Floor with adjoining Full Bathroom. Large Kitchen with Large Center Island and lots of Cabinet Space and plenty of room for a Large Kitchen Table. The Butler's Panty is perfect for Entertaining. The Primary Bedroom has a Large En-Suite with a Walk-In Closet. The other 3 Bedrooms are all Large with Plenty of Closet Space. The Finished Basement is a great space for Entertaining. The Basement has a LVT Flooring, a Full Bathroom and Tons of Storage Room. This home goes to Award Winning District #204 Schools and the Blue Ribbon Winning Neuqua Valley High School. Enjoy your summers at the Stillwater Pool and Tennis Community. The home has a Sprinkler System, the HVAC was replaced in 2019 and the Roof was replaced in 2017.
Property Specifics
| Single Family | |
| — | |
| — | |
| 1999 | |
| Partial | |
| — | |
| No | |
| 0.23 |
| Will | |
| Stillwater | |
| 254 / Quarterly | |
| Clubhouse,Pool,Other | |
| Lake Michigan | |
| Public Sewer | |
| 11146281 | |
| 0701032010040000 |
Nearby Schools
| NAME: | DISTRICT: | DISTANCE: | |
|---|---|---|---|
|
Grade School
Welch Elementary School |
204 | — | |
|
Middle School
Scullen Middle School |
204 | Not in DB | |
|
High School
Neuqua Valley High School |
204 | Not in DB | |
Property History
| DATE: | EVENT: | PRICE: | SOURCE: |
|---|---|---|---|
| 12 Aug, 2021 | Sold | $583,000 | MRED MLS |
| 14 Jul, 2021 | Under contract | $600,000 | MRED MLS |
| 8 Jul, 2021 | Listed for sale | $600,000 | MRED MLS |
| 10 May, 2023 | Sold | $740,000 | MRED MLS |
| 30 Mar, 2023 | Under contract | $759,000 | MRED MLS |
| 10 Mar, 2023 | Listed for sale | $759,000 | MRED MLS |
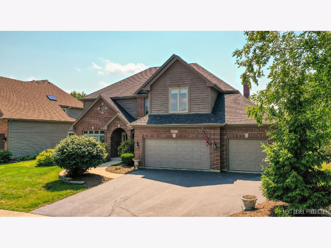
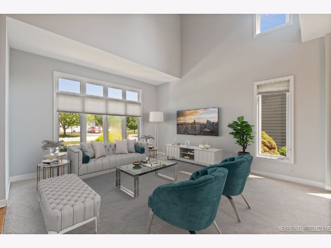
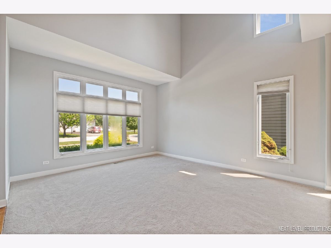
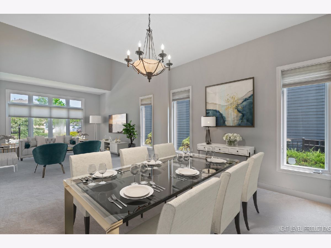
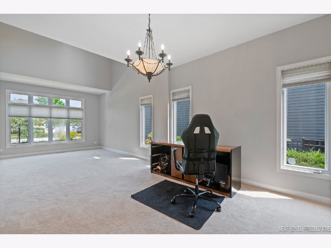
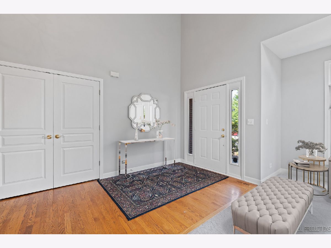
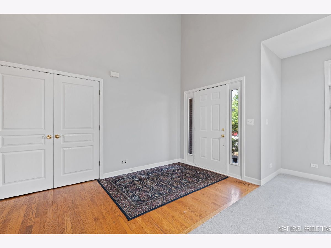
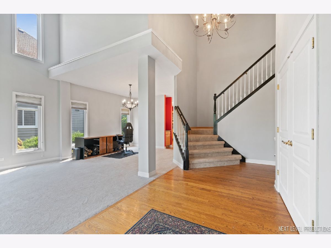
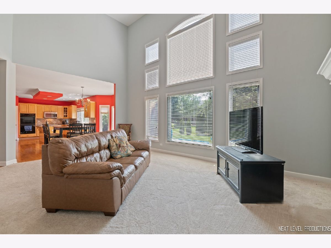
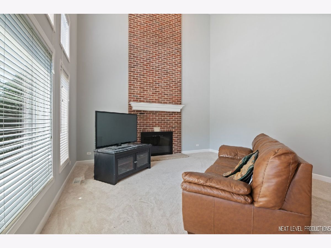
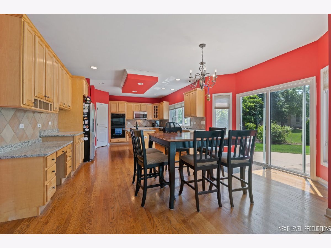
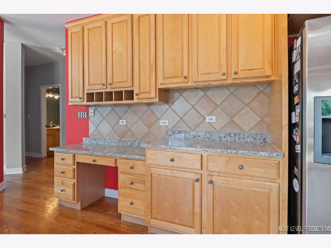
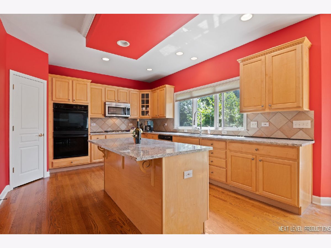
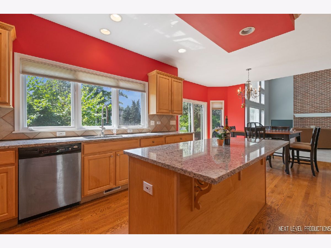
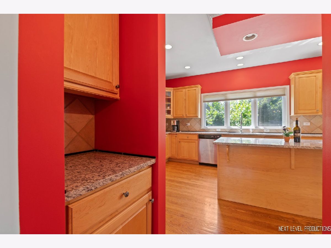
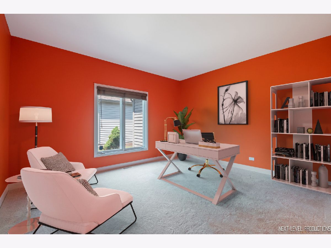
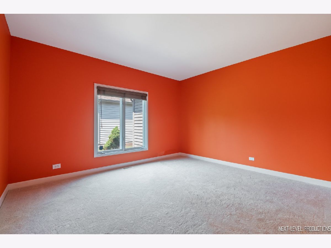
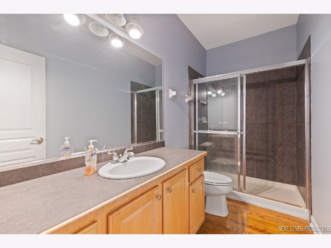
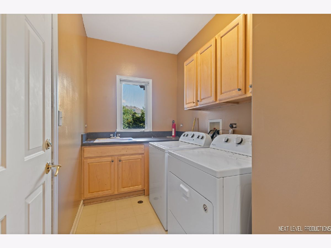
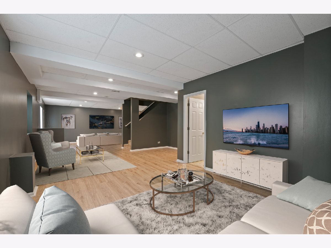
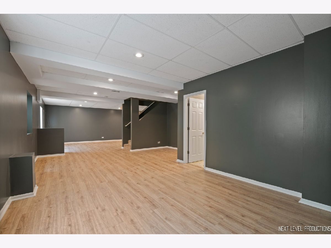
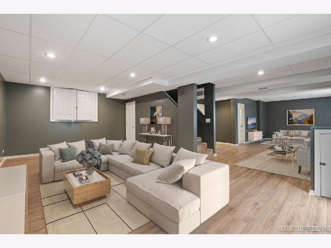
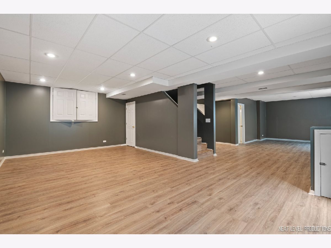
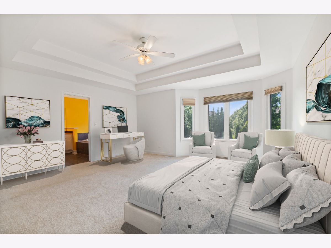
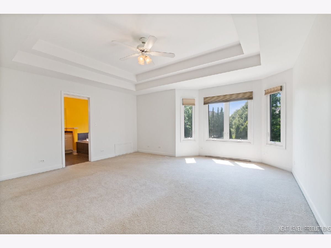
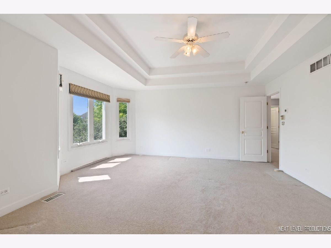
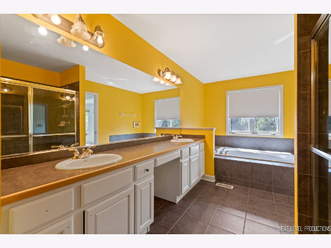
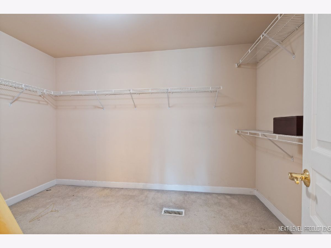
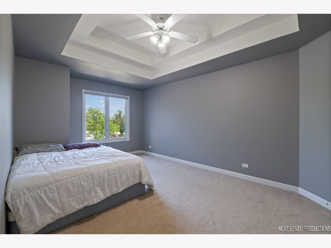
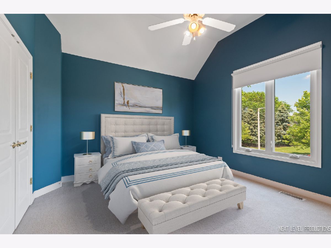
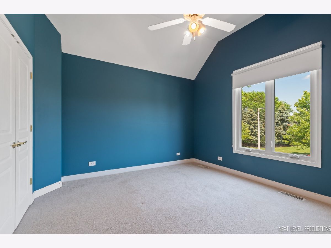
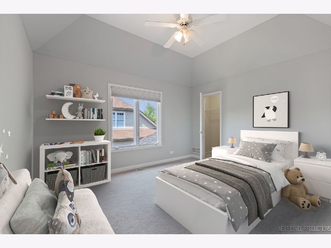
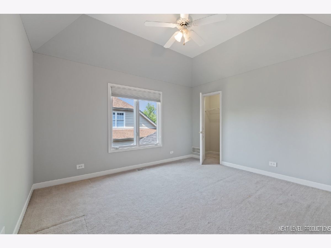
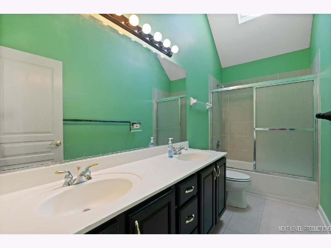
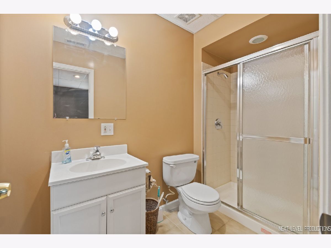
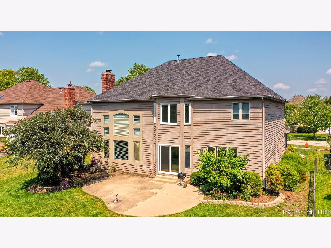
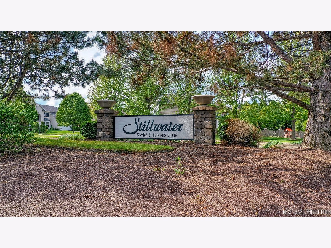
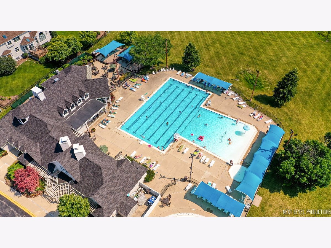
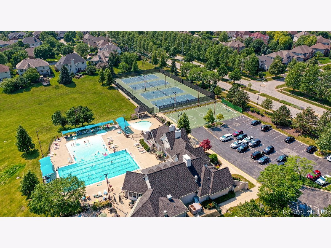
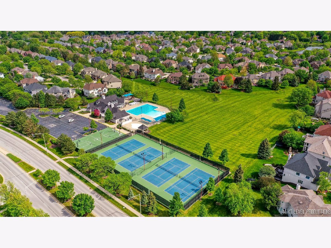
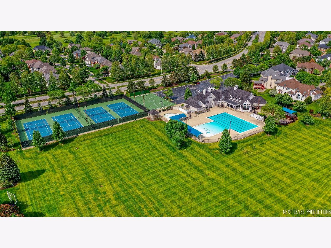
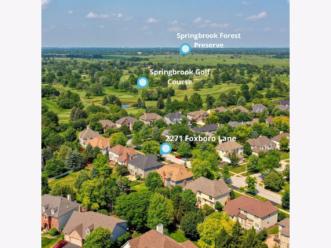
Room Specifics
Total Bedrooms: 4
Bedrooms Above Ground: 4
Bedrooms Below Ground: 0
Dimensions: —
Floor Type: Carpet
Dimensions: —
Floor Type: Carpet
Dimensions: —
Floor Type: Carpet
Full Bathrooms: 4
Bathroom Amenities: Whirlpool,Separate Shower,Double Sink
Bathroom in Basement: 1
Rooms: Office
Basement Description: Finished,Crawl,Egress Window,Rec/Family Area
Other Specifics
| 3 | |
| Concrete Perimeter | |
| Asphalt | |
| Patio | |
| Mature Trees,Sidewalks,Streetlights | |
| 10112 | |
| — | |
| Full | |
| Vaulted/Cathedral Ceilings, Skylight(s), Hardwood Floors, First Floor Laundry, Walk-In Closet(s), Some Carpeting, Drapes/Blinds, Granite Counters | |
| Double Oven, Microwave, Dishwasher, Refrigerator, Washer, Dryer, Disposal, Cooktop, Gas Cooktop | |
| Not in DB | |
| Clubhouse, Park, Pool, Tennis Court(s), Lake, Curbs, Sidewalks, Street Lights, Street Paved | |
| — | |
| — | |
| Wood Burning, Gas Starter |
Tax History
| Year | Property Taxes |
|---|---|
| 2021 | $13,732 |
| 2023 | $14,238 |
Contact Agent
Nearby Similar Homes
Nearby Sold Comparables
Contact Agent
Listing Provided By
Baird & Warner





