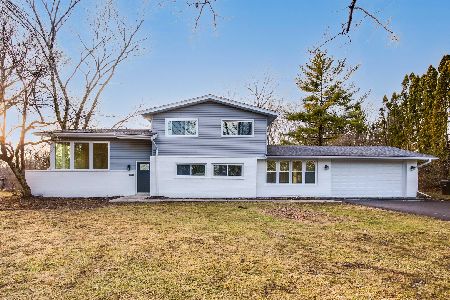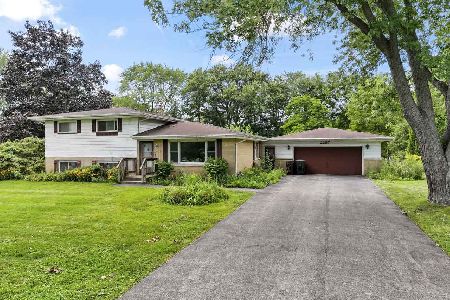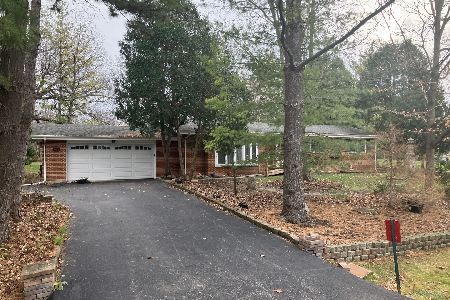2272 Shannondale Road, Green Oaks, Illinois 60048
$450,000
|
Sold
|
|
| Status: | Closed |
| Sqft: | 1,900 |
| Cost/Sqft: | $258 |
| Beds: | 3 |
| Baths: | 3 |
| Year Built: | 1956 |
| Property Taxes: | $8,260 |
| Days On Market: | 2914 |
| Lot Size: | 1,68 |
Description
Pride of home ownership evident in this fabulous ranch home in the "country". Only minutes from award winning Oak Grove School, downtown Libertyville, shopping, the Metra and tollway. Enjoy your private beautifully landscaped and heavily wooded yard from the 1100 square foot deck. Great home for entertaining! Kitchen boosts recently upgraded kitchen, custom built cabinets, granite, Kohler fixtures, stainless appliances, wet bar and eating area. Refinished hardwood floors in kitchen and den. Fireplace upgrade, 3 spacious bedrooms/3 baths. Fresh stain/paint inside and out. Many recent upgrades, furnace, 50 gal. water heater refrigerator, fireplace, hardwood floors, Helenbrand Ozone system. Huge pole barn for all the toys!
Property Specifics
| Single Family | |
| — | |
| Ranch | |
| 1956 | |
| Full | |
| — | |
| No | |
| 1.68 |
| Lake | |
| — | |
| 0 / Not Applicable | |
| None | |
| Private Well | |
| Septic-Private | |
| 09874314 | |
| 11023010070000 |
Nearby Schools
| NAME: | DISTRICT: | DISTANCE: | |
|---|---|---|---|
|
Grade School
Oak Grove Elementary School |
68 | — | |
|
Middle School
Oak Grove Elementary School |
68 | Not in DB | |
|
High School
Libertyville High School |
128 | Not in DB | |
Property History
| DATE: | EVENT: | PRICE: | SOURCE: |
|---|---|---|---|
| 15 Jun, 2018 | Sold | $450,000 | MRED MLS |
| 4 May, 2018 | Under contract | $489,900 | MRED MLS |
| 5 Mar, 2018 | Listed for sale | $489,900 | MRED MLS |
Room Specifics
Total Bedrooms: 3
Bedrooms Above Ground: 3
Bedrooms Below Ground: 0
Dimensions: —
Floor Type: Hardwood
Dimensions: —
Floor Type: Hardwood
Full Bathrooms: 3
Bathroom Amenities: Separate Shower,Soaking Tub
Bathroom in Basement: 1
Rooms: Eating Area,Office,Recreation Room,Other Room
Basement Description: Partially Finished
Other Specifics
| 2 | |
| Concrete Perimeter | |
| Asphalt | |
| Deck, Patio | |
| Fenced Yard,Horses Allowed,Landscaped,Wooded | |
| 275X325X360X125 | |
| Full,Unfinished | |
| Full | |
| Bar-Wet, Hardwood Floors, First Floor Bedroom, First Floor Full Bath | |
| Range, Microwave, Dishwasher, Refrigerator, Washer, Dryer, Disposal, Stainless Steel Appliance(s) | |
| Not in DB | |
| — | |
| — | |
| — | |
| Wood Burning, Attached Fireplace Doors/Screen, Includes Accessories |
Tax History
| Year | Property Taxes |
|---|---|
| 2018 | $8,260 |
Contact Agent
Nearby Similar Homes
Nearby Sold Comparables
Contact Agent
Listing Provided By
Kale Realty







