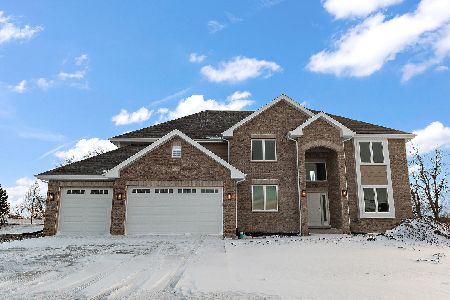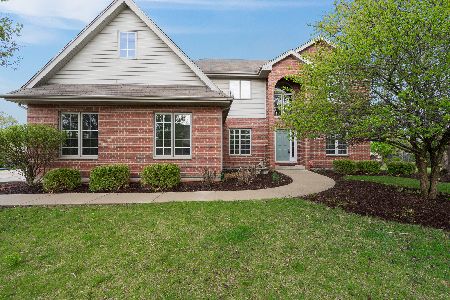22723 Maddeline Lane, Frankfort, Illinois 60423
$480,000
|
Sold
|
|
| Status: | Closed |
| Sqft: | 0 |
| Cost/Sqft: | — |
| Beds: | 5 |
| Baths: | 5 |
| Year Built: | 2006 |
| Property Taxes: | $12,276 |
| Days On Market: | 3579 |
| Lot Size: | 0,61 |
Description
Think WOW! Seriously Incredible Custom BRICK 2 Story on 2nd Largest Lot in Famed Neighborhood! 2 Story Towering Entrance & Same Welcoming Foyer w/Hardwood Staircase & Floors, Arched Entries to Spacious Living Room & Dining Room w/Trey Ceiling & Hardwood Floors! Great Functional Kitchen w/Stunning Granite, Stainless Steel Appliances, Gorgeous Cabinetry, Breakfast Bar, Casual Dining Area w/Open Concept to Family Room displaying an All Brick Inviting Wood Burning Fireplace! Possible Inlaw Arrangement - Bedroom First Floor & Full Bath Main Level! Extravagantly Large Master Suite w/Romantic Fireplace, Walk-In-Closet, Relaxing Master Bath w/Skylights, Whirlpool Separate Shower,Higher-end Cabinetry w/Double Sinks! Private Bath in Second Bedroom w/Walk In Closet. Finished Basement w/Recreational Room, Exercise, Full Bath, Masculine Brick Fireplace, & Great size Storage Room. Amazing Outdoor Amenities, InGround Pool, Large Deck,Firepit,InGround Sprinklers,Intercom Thru-out!Epoxy Flr Garage!
Property Specifics
| Single Family | |
| — | |
| — | |
| 2006 | |
| Full,English | |
| — | |
| No | |
| 0.61 |
| Will | |
| — | |
| 0 / Not Applicable | |
| None | |
| Public | |
| Public Sewer | |
| 09181337 | |
| 1909354030010000 |
Nearby Schools
| NAME: | DISTRICT: | DISTANCE: | |
|---|---|---|---|
|
High School
Lincoln-way East High School |
210 | Not in DB | |
Property History
| DATE: | EVENT: | PRICE: | SOURCE: |
|---|---|---|---|
| 17 Jun, 2016 | Sold | $480,000 | MRED MLS |
| 13 May, 2016 | Under contract | $489,895 | MRED MLS |
| — | Last price change | $489,896 | MRED MLS |
| 1 Apr, 2016 | Listed for sale | $489,900 | MRED MLS |
Room Specifics
Total Bedrooms: 5
Bedrooms Above Ground: 5
Bedrooms Below Ground: 0
Dimensions: —
Floor Type: Carpet
Dimensions: —
Floor Type: Carpet
Dimensions: —
Floor Type: Carpet
Dimensions: —
Floor Type: —
Full Bathrooms: 5
Bathroom Amenities: Whirlpool,Separate Shower,Double Sink
Bathroom in Basement: 1
Rooms: Bedroom 5,Deck,Exercise Room,Foyer,Office,Recreation Room,Storage,Walk In Closet
Basement Description: Finished
Other Specifics
| 3 | |
| — | |
| Concrete | |
| Deck, Patio, Gazebo, In Ground Pool | |
| — | |
| 176X149 | |
| Unfinished | |
| Full | |
| Vaulted/Cathedral Ceilings, Skylight(s), First Floor Bedroom, In-Law Arrangement, First Floor Laundry, First Floor Full Bath | |
| Double Oven, Microwave, Dishwasher, Refrigerator, Disposal, Stainless Steel Appliance(s) | |
| Not in DB | |
| Sidewalks, Street Lights, Street Paved | |
| — | |
| — | |
| Wood Burning, Attached Fireplace Doors/Screen, Gas Log, Gas Starter |
Tax History
| Year | Property Taxes |
|---|---|
| 2016 | $12,276 |
Contact Agent
Nearby Similar Homes
Nearby Sold Comparables
Contact Agent
Listing Provided By
RE/MAX 1st Service











