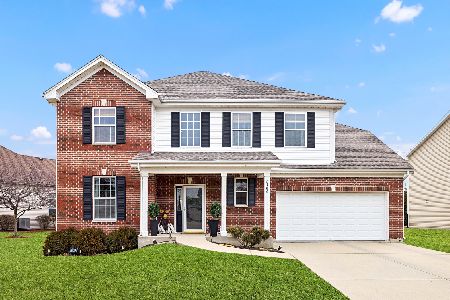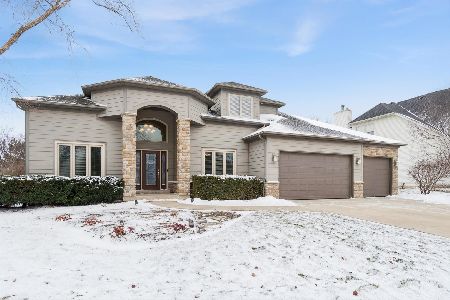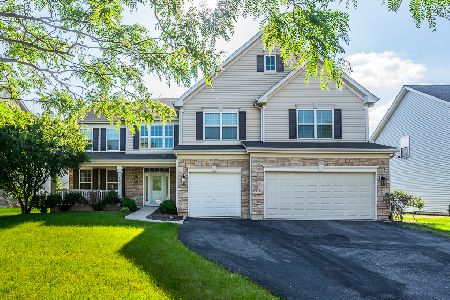2273 Misty Creek Trail Lot 108, Bolingbrook, Illinois 60490
$320,000
|
Sold
|
|
| Status: | Closed |
| Sqft: | 3,145 |
| Cost/Sqft: | $110 |
| Beds: | 4 |
| Baths: | 3 |
| Year Built: | 2013 |
| Property Taxes: | $0 |
| Days On Market: | 4667 |
| Lot Size: | 0,00 |
Description
READY FOR DELIVERY!! 4 BDRMS, 2 1/2 BTHS, 2ND FLR LAUNDRY & BONUS RM! 3 CAR GAR, DEEP POUR BSMT! MBR W/2 CLOSETS, ULTRA BATH W/SOAKER TUB, SEP SHOWER, DUAL VANITIES! KITCHN W/SS APPLIANCES, BRKFST BAR, HARDWD, GRAINTE, 42" CABS! PLAINFIELD SCHOOLS! FRONT PHOTO ARTIST RENDERING. OTHER PHOTOS MODEL HOME/OSWEGO. NOT ACTUAL HOME. PRICING & PROMOS SUBJECT TO CHANGE W/O NOTICE. PRICED USING LENDER INCENTIVE.
Property Specifics
| Single Family | |
| — | |
| Traditional | |
| 2013 | |
| Full | |
| DIRKSEN | |
| No | |
| — |
| Will | |
| River Hills | |
| 350 / Annual | |
| Other | |
| Public | |
| Public Sewer, Sewer-Storm | |
| 08350717 | |
| 0701264010230000 |
Property History
| DATE: | EVENT: | PRICE: | SOURCE: |
|---|---|---|---|
| 15 Jul, 2014 | Sold | $320,000 | MRED MLS |
| 17 Apr, 2014 | Under contract | $346,481 | MRED MLS |
| — | Last price change | $343,169 | MRED MLS |
| 20 May, 2013 | Listed for sale | $333,900 | MRED MLS |
Room Specifics
Total Bedrooms: 4
Bedrooms Above Ground: 4
Bedrooms Below Ground: 0
Dimensions: —
Floor Type: Carpet
Dimensions: —
Floor Type: Carpet
Dimensions: —
Floor Type: Carpet
Full Bathrooms: 3
Bathroom Amenities: Separate Shower,Double Sink
Bathroom in Basement: 0
Rooms: Bonus Room,Breakfast Room
Basement Description: Unfinished
Other Specifics
| 3 | |
| Concrete Perimeter | |
| Asphalt | |
| Storms/Screens | |
| Landscaped | |
| LESS THAN .25 ACRE | |
| — | |
| Full | |
| Hardwood Floors, Second Floor Laundry | |
| Double Oven, Range, Microwave, Dishwasher, Disposal, Stainless Steel Appliance(s) | |
| Not in DB | |
| Sidewalks, Street Lights, Street Paved | |
| — | |
| — | |
| — |
Tax History
| Year | Property Taxes |
|---|
Contact Agent
Nearby Similar Homes
Nearby Sold Comparables
Contact Agent
Listing Provided By
Coldwell Banker Residential









