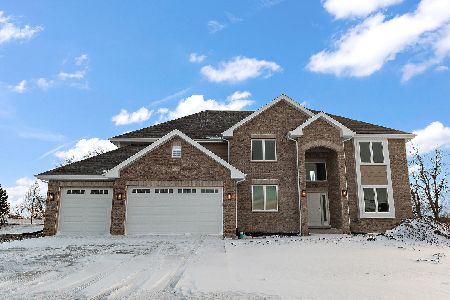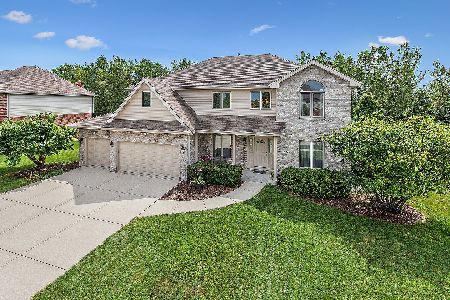22741 Stanford Drive, Frankfort, Illinois 60423
$385,000
|
Sold
|
|
| Status: | Closed |
| Sqft: | 3,546 |
| Cost/Sqft: | $115 |
| Beds: | 4 |
| Baths: | 4 |
| Year Built: | 2006 |
| Property Taxes: | $11,252 |
| Days On Market: | 3607 |
| Lot Size: | 0,37 |
Description
Beautiful and Spacious 2 Story. Huge Kitchen with New Granite Counter Tops, Tile Backsplash. Center Island, Desk Work Area and Walk In Pantry. French Doors lead to Large Deck Overlooking Wonderful Yard with Paver Patio, Fire Pit and Lots of Privacy that backs to wooded area. Bright Master with dual vanity, whirlpool tub and separate shower. 2nd bedroom has bonus room closet. Convenient 2nd Floor Laundry. First Floor Office with French Doors, Mud Room, Hardwood Floors, Security System and Sprinkler System. Garage has a separate office with an outside entrance, perfect for home business. Gorgeous finished basement with 5th bedroom, full bath, game area, rec room with stone fireplace and storage area. This home has lots of room to entertain and a beautiful backyard that will not disappoint! Excellent Frankfort 157C School District and Lincoln-Way East High School.
Property Specifics
| Single Family | |
| — | |
| — | |
| 2006 | |
| Full | |
| — | |
| No | |
| 0.37 |
| Will | |
| — | |
| 150 / Annual | |
| Other | |
| Public | |
| Public Sewer | |
| 09155131 | |
| 1909354040060000 |
Nearby Schools
| NAME: | DISTRICT: | DISTANCE: | |
|---|---|---|---|
|
Grade School
Grand Prairie Elementary School |
157C | — | |
|
Middle School
Hickory Creek Middle School |
157C | Not in DB | |
|
High School
Lincoln-way East High School |
210 | Not in DB | |
Property History
| DATE: | EVENT: | PRICE: | SOURCE: |
|---|---|---|---|
| 27 May, 2016 | Sold | $385,000 | MRED MLS |
| 24 Mar, 2016 | Under contract | $409,000 | MRED MLS |
| — | Last price change | $419,000 | MRED MLS |
| 3 Mar, 2016 | Listed for sale | $419,000 | MRED MLS |
Room Specifics
Total Bedrooms: 5
Bedrooms Above Ground: 4
Bedrooms Below Ground: 1
Dimensions: —
Floor Type: Carpet
Dimensions: —
Floor Type: Carpet
Dimensions: —
Floor Type: Carpet
Dimensions: —
Floor Type: —
Full Bathrooms: 4
Bathroom Amenities: Whirlpool,Separate Shower,Double Sink
Bathroom in Basement: 1
Rooms: Bedroom 5,Eating Area,Foyer,Game Room,Mud Room,Office,Recreation Room,Storage,Workshop,Other Room
Basement Description: Finished
Other Specifics
| 3 | |
| Concrete Perimeter | |
| Concrete | |
| Deck, Patio, Brick Paver Patio, Storms/Screens | |
| Landscaped | |
| 106X150 | |
| — | |
| Full | |
| Hardwood Floors, Second Floor Laundry | |
| Double Oven, Dishwasher, Refrigerator, Disposal | |
| Not in DB | |
| Sidewalks, Street Lights, Street Paved | |
| — | |
| — | |
| Gas Log, Gas Starter |
Tax History
| Year | Property Taxes |
|---|---|
| 2016 | $11,252 |
Contact Agent
Nearby Similar Homes
Nearby Sold Comparables
Contact Agent
Listing Provided By
Coldwell Banker The Real Estate Group











