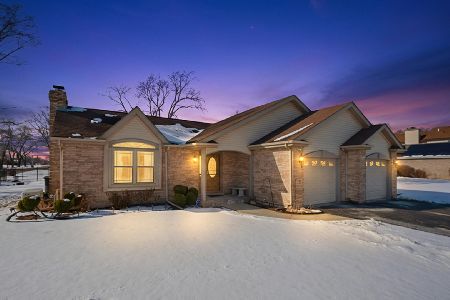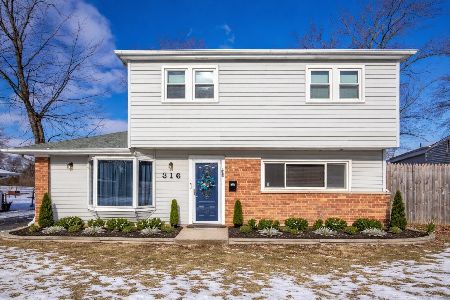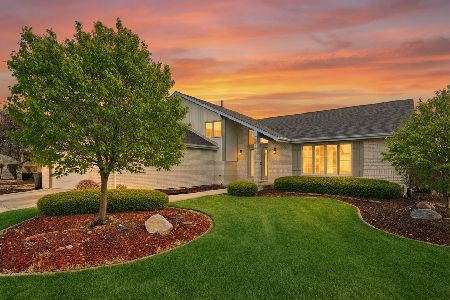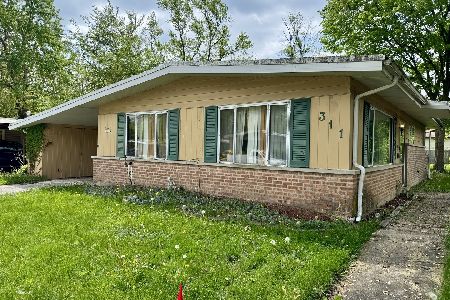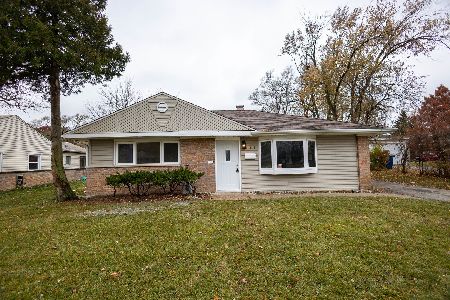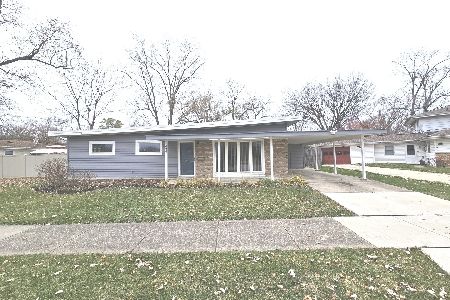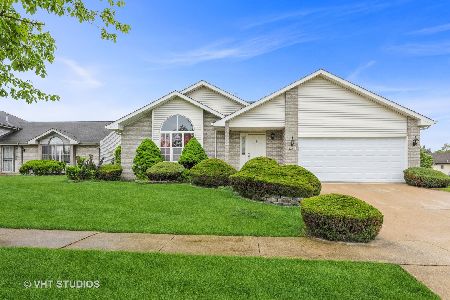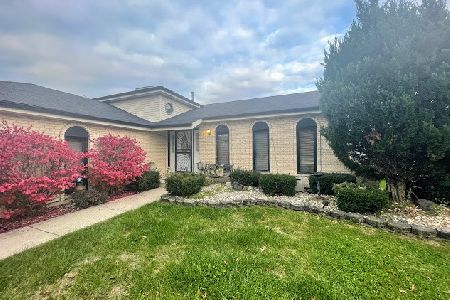22746 Millard Avenue, Richton Park, Illinois 60471
$215,000
|
Sold
|
|
| Status: | Closed |
| Sqft: | 2,364 |
| Cost/Sqft: | $91 |
| Beds: | 4 |
| Baths: | 4 |
| Year Built: | 1997 |
| Property Taxes: | $7,735 |
| Days On Market: | 2312 |
| Lot Size: | 0,23 |
Description
This well maintained Original Owner Home sits on a large corner Lot, Professional landscaping with underground water sprinkler system awaits you, Walk into an open floor plan with Vaulted Ceilings, Large eat-in kitchen w/skylight, Slate finished appliances. Upper level offers 3 bedrooms, the large private master bedroom offers custom tray ceilings, double closets, private bath and second full bath with a sky light, Lower level offers a spacious family room with wood burning/gas fireplace, 4th bedroom w/ double closets and a full bath. Full finished basement is set up for within family living or in-law suite arrangement with mini kitchen and full bath combined laundry area, living room and 5th bedroom. This home also offers a 2 car finished garage, & concrete patio off of the kitchen. Seller is offering a 1 year home warranty and will assist with closing costs. Please note current taxes do not reflect any exemptions.
Property Specifics
| Single Family | |
| — | |
| — | |
| 1997 | |
| Full | |
| — | |
| No | |
| 0.23 |
| Cook | |
| — | |
| — / Not Applicable | |
| None | |
| Lake Michigan | |
| Public Sewer | |
| 10564031 | |
| 31353180170000 |
Property History
| DATE: | EVENT: | PRICE: | SOURCE: |
|---|---|---|---|
| 23 Dec, 2019 | Sold | $215,000 | MRED MLS |
| 21 Nov, 2019 | Under contract | $215,000 | MRED MLS |
| 1 Nov, 2019 | Listed for sale | $215,000 | MRED MLS |
Room Specifics
Total Bedrooms: 5
Bedrooms Above Ground: 4
Bedrooms Below Ground: 1
Dimensions: —
Floor Type: Carpet
Dimensions: —
Floor Type: Carpet
Dimensions: —
Floor Type: Carpet
Dimensions: —
Floor Type: —
Full Bathrooms: 4
Bathroom Amenities: —
Bathroom in Basement: 1
Rooms: Bedroom 5
Basement Description: Finished
Other Specifics
| 2 | |
| Concrete Perimeter | |
| Asphalt | |
| Storms/Screens | |
| Landscaped | |
| 75X134 | |
| — | |
| Full | |
| Vaulted/Cathedral Ceilings, Skylight(s), In-Law Arrangement | |
| Range, Microwave, Dishwasher, Refrigerator, Washer, Dryer, Stainless Steel Appliance(s) | |
| Not in DB | |
| — | |
| — | |
| — | |
| Wood Burning, Gas Log |
Tax History
| Year | Property Taxes |
|---|---|
| 2019 | $7,735 |
Contact Agent
Nearby Similar Homes
Nearby Sold Comparables
Contact Agent
Listing Provided By
CM Realtors

