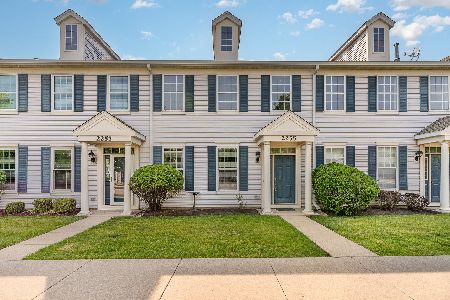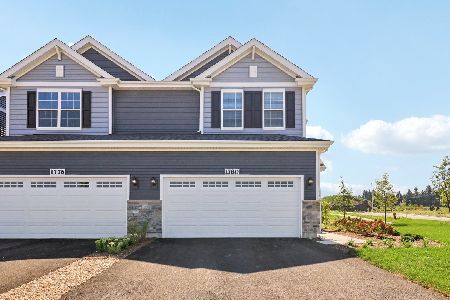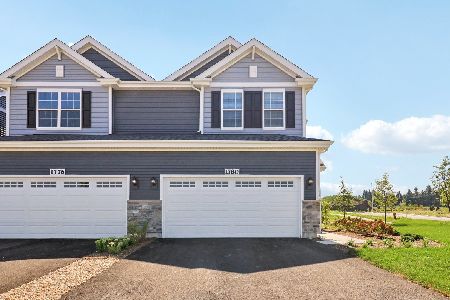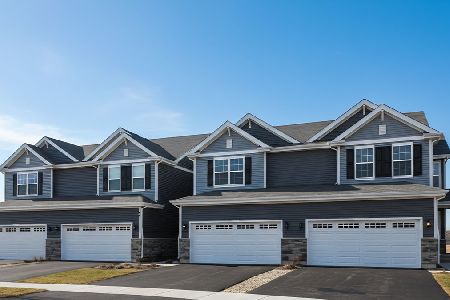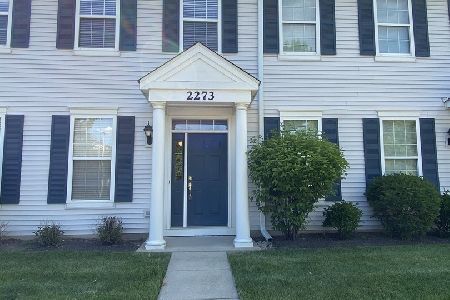2275 Barrington Drive, Aurora, Illinois 60503
$218,000
|
Sold
|
|
| Status: | Closed |
| Sqft: | 1,532 |
| Cost/Sqft: | $137 |
| Beds: | 3 |
| Baths: | 3 |
| Year Built: | 2004 |
| Property Taxes: | $4,954 |
| Days On Market: | 1681 |
| Lot Size: | 0,00 |
Description
Absoulutely gorgeous 3-bedroom + loft / 2.5-bath townhouse with attached 2-car garage!!! Now's your chance to own a truly "TURN-KEY"/move-in-ready home!!! This two-story unit has been touched/updated from top to bottom with wonderful finishes & details throughout. Fantastic condition!!! Large room sizes, hardwood flooring, granite counter tops, tiled backsplash, beautiful lighting, white trim/6-panel doors & more. Improvements w/in last 6 months include stainless steel appliances, all light fixtures, complete paint, new trim, flooring & carpet, plumbing fixtures, refinished cabinetry, new hardware/hinges, new smoke/CO detectors..... Impeccably maintained by original owner. Terrific location w/in desirable "Washington Square" townhome community. This is it!!!
Property Specifics
| Condos/Townhomes | |
| 2 | |
| — | |
| 2004 | |
| None | |
| TWO-STORY | |
| No | |
| — |
| Will | |
| Washington Square | |
| 224 / Monthly | |
| Water,Insurance,Exterior Maintenance,Lawn Care,Snow Removal | |
| Public | |
| Public Sewer, Sewer-Storm | |
| 11125047 | |
| 0701064140151003 |
Nearby Schools
| NAME: | DISTRICT: | DISTANCE: | |
|---|---|---|---|
|
Grade School
Homestead Elementary School |
308 | — | |
|
Middle School
Bednarcik Junior High School |
308 | Not in DB | |
|
High School
Oswego East High School |
308 | Not in DB | |
Property History
| DATE: | EVENT: | PRICE: | SOURCE: |
|---|---|---|---|
| 26 Jul, 2021 | Sold | $218,000 | MRED MLS |
| 19 Jun, 2021 | Under contract | $209,900 | MRED MLS |
| 16 Jun, 2021 | Listed for sale | $209,900 | MRED MLS |
| 2 Aug, 2021 | Under contract | $0 | MRED MLS |
| 26 Jul, 2021 | Listed for sale | $0 | MRED MLS |
| 7 Apr, 2023 | Under contract | $0 | MRED MLS |
| 28 Mar, 2023 | Listed for sale | $0 | MRED MLS |
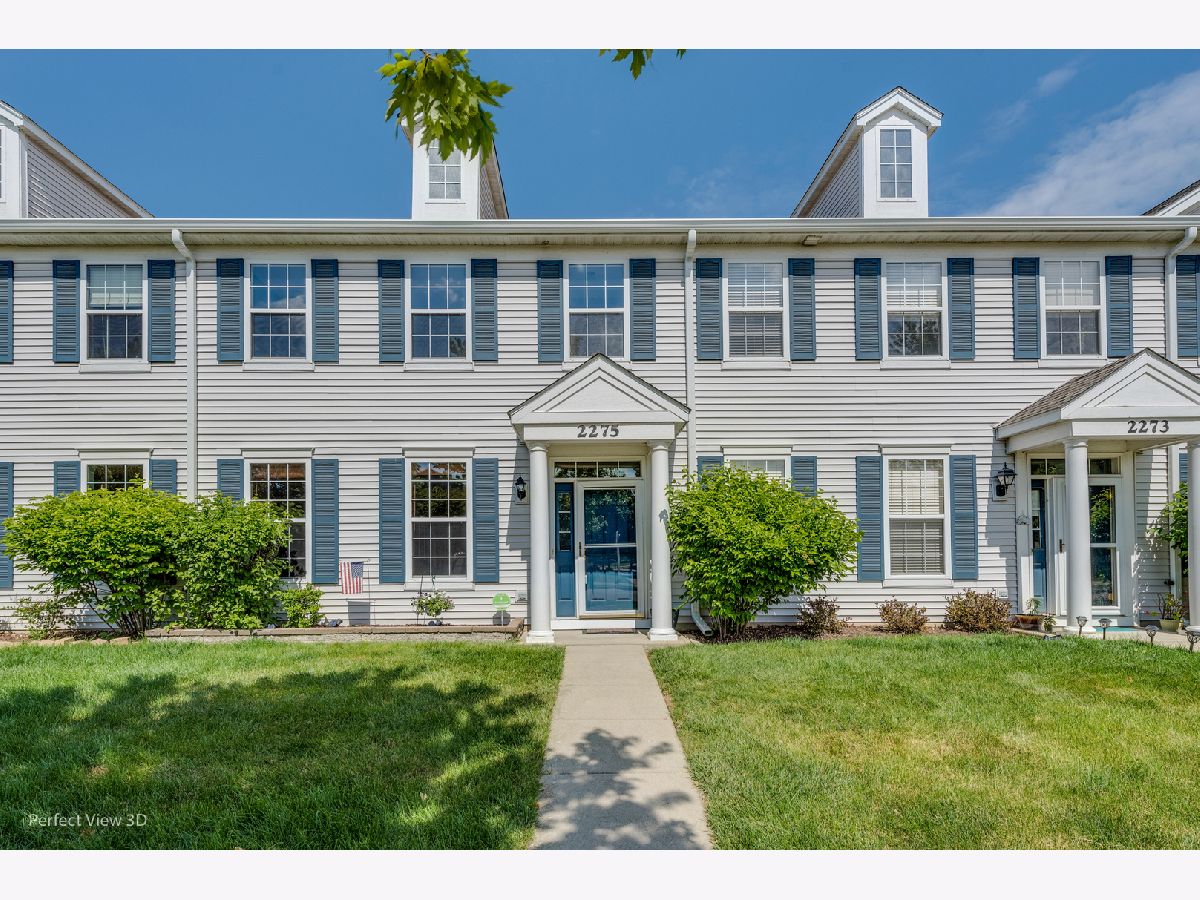




















Room Specifics
Total Bedrooms: 3
Bedrooms Above Ground: 3
Bedrooms Below Ground: 0
Dimensions: —
Floor Type: Carpet
Dimensions: —
Floor Type: Carpet
Full Bathrooms: 3
Bathroom Amenities: —
Bathroom in Basement: 0
Rooms: Loft
Basement Description: Slab
Other Specifics
| 2 | |
| Concrete Perimeter | |
| Asphalt | |
| Porch, Storms/Screens, Cable Access | |
| Common Grounds,Landscaped | |
| COMMON | |
| — | |
| Full | |
| Vaulted/Cathedral Ceilings, Hardwood Floors, Second Floor Laundry, Storage, Walk-In Closet(s), Open Floorplan, Granite Counters | |
| Range, Microwave, Dishwasher, Refrigerator, Washer, Dryer, Disposal, Stainless Steel Appliance(s) | |
| Not in DB | |
| — | |
| — | |
| Bike Room/Bike Trails, Park | |
| — |
Tax History
| Year | Property Taxes |
|---|---|
| 2021 | $4,954 |
Contact Agent
Nearby Similar Homes
Nearby Sold Comparables
Contact Agent
Listing Provided By
Cassano Realty

