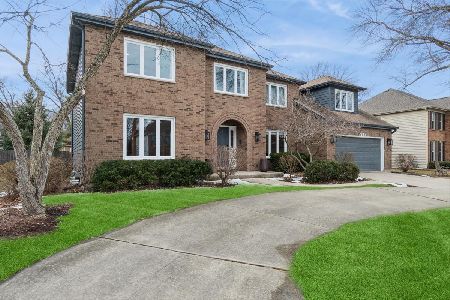2275 Lisson Road, Naperville, Illinois 60565
$1,385,000
|
Sold
|
|
| Status: | Closed |
| Sqft: | 6,425 |
| Cost/Sqft: | $231 |
| Beds: | 4 |
| Baths: | 7 |
| Year Built: | 2004 |
| Property Taxes: | $45,034 |
| Days On Market: | 2095 |
| Lot Size: | 1,60 |
Description
UNPARALLELED OPPORTUNITY IN NAPERVILLE! Pristine Luxury Estate on secluded park like 1.6 acres with professionally groomed landscaping. 8065 sf of living space invites you with stately covered porch and double door entry to 2 story foyer. Vol ceil in living room w/wood burning frpl & windows overlooking pool. Epicurean's dream kitchen with Woodmode cabs, granite ctrtops & high end appl. Kitchen featured in The Art of Luxury Magazine. 1st flr media room. Lutron RadioRA lighting system wired throughout.Executive study w/coffered ceiling, B/I bookcases and file cabs. 1st flr BMR suite w/frpl and view of the park like yard. Spa like bath, Radiant floor hear in baths, garage, bmst and poolhouse. All BRs have private full bath. Full fin. bsmt w/wet bar. Mud room, massive laundry room, 4 car garage + 1 detached. Pool house w/full kit. and bath. Outdoor living area with frpl. Close to Whalon Lake Forest preserve-paved trails, canoe, kayak, dog park. Private well for irrigation system plus no HOA
Property Specifics
| Single Family | |
| — | |
| Traditional | |
| 2004 | |
| Full | |
| — | |
| No | |
| 1.6 |
| Will | |
| — | |
| — / Not Applicable | |
| None | |
| Lake Michigan | |
| Public Sewer | |
| 10703605 | |
| 1202041000020000 |
Nearby Schools
| NAME: | DISTRICT: | DISTANCE: | |
|---|---|---|---|
|
Grade School
River Woods Elementary School |
203 | — | |
|
Middle School
Madison Junior High School |
203 | Not in DB | |
|
High School
Naperville Central High School |
203 | Not in DB | |
Property History
| DATE: | EVENT: | PRICE: | SOURCE: |
|---|---|---|---|
| 23 Apr, 2021 | Sold | $1,385,000 | MRED MLS |
| 25 Mar, 2021 | Under contract | $1,485,000 | MRED MLS |
| — | Last price change | $1,599,000 | MRED MLS |
| 3 Jun, 2020 | Listed for sale | $1,599,000 | MRED MLS |














































Room Specifics
Total Bedrooms: 4
Bedrooms Above Ground: 4
Bedrooms Below Ground: 0
Dimensions: —
Floor Type: Hardwood
Dimensions: —
Floor Type: Hardwood
Dimensions: —
Floor Type: Hardwood
Full Bathrooms: 7
Bathroom Amenities: Whirlpool,Separate Shower,Double Sink
Bathroom in Basement: 1
Rooms: Den,Media Room,Foyer,Mud Room
Basement Description: Finished
Other Specifics
| 4 | |
| — | |
| Asphalt | |
| Patio, Porch, Brick Paver Patio, In Ground Pool, Fire Pit | |
| Landscaped,Wooded | |
| 390 X 180 | |
| — | |
| Full | |
| Vaulted/Cathedral Ceilings, Hardwood Floors, Heated Floors, First Floor Bedroom, First Floor Laundry, First Floor Full Bath | |
| Microwave, Dishwasher, Refrigerator, Washer, Dryer, Disposal | |
| Not in DB | |
| Street Lights, Street Paved | |
| — | |
| — | |
| Gas Starter |
Tax History
| Year | Property Taxes |
|---|---|
| 2021 | $45,034 |
Contact Agent
Nearby Similar Homes
Nearby Sold Comparables
Contact Agent
Listing Provided By
Weichert Realtors Advantage









