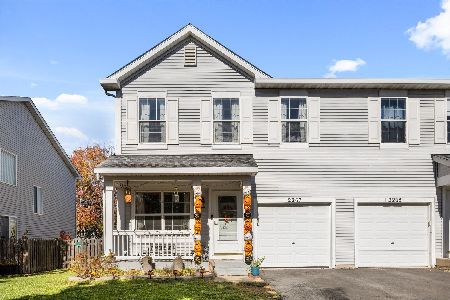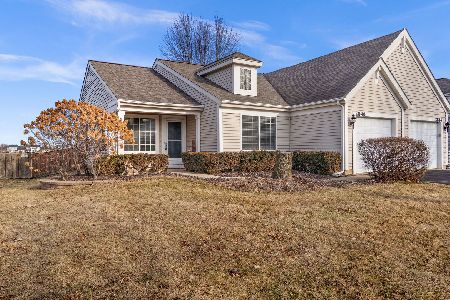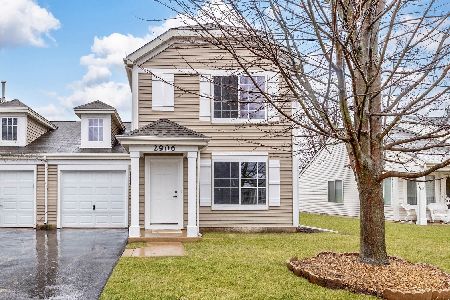2276 Margaret Drive, Montgomery, Illinois 60538
$137,500
|
Sold
|
|
| Status: | Closed |
| Sqft: | 1,623 |
| Cost/Sqft: | $85 |
| Beds: | 3 |
| Baths: | 3 |
| Year Built: | 2002 |
| Property Taxes: | $3,783 |
| Days On Market: | 4184 |
| Lot Size: | 0,00 |
Description
Gorgeous Renovation! Awesome two story townhome w/tons of space. Huge living rm & dining rm combo w/sky-high ceiling. Kitchen & family rm combo w/sliding glass door that leads to the patio, fenced yard & views of green space & school. Upgrades include: Newer granite kitchen & bath counter-tops, stainless appliances, newer porcelain tile flooring, brand new carpet throughout, freshly painted, new light fixtures, etc..
Property Specifics
| Condos/Townhomes | |
| 2 | |
| — | |
| 2002 | |
| None | |
| — | |
| No | |
| — |
| Kendall | |
| Lakewood Creek | |
| 82 / Quarterly | |
| Insurance | |
| Public | |
| Public Sewer | |
| 08693038 | |
| 0202207015 |
Nearby Schools
| NAME: | DISTRICT: | DISTANCE: | |
|---|---|---|---|
|
Grade School
Lakewood Creek Elementary School |
308 | — | |
|
Middle School
Thompson Junior High School |
308 | Not in DB | |
|
High School
Oswego East High School |
308 | Not in DB | |
Property History
| DATE: | EVENT: | PRICE: | SOURCE: |
|---|---|---|---|
| 12 Sep, 2014 | Sold | $137,500 | MRED MLS |
| 11 Aug, 2014 | Under contract | $137,500 | MRED MLS |
| 5 Aug, 2014 | Listed for sale | $137,500 | MRED MLS |
Room Specifics
Total Bedrooms: 3
Bedrooms Above Ground: 3
Bedrooms Below Ground: 0
Dimensions: —
Floor Type: Carpet
Dimensions: —
Floor Type: Carpet
Full Bathrooms: 3
Bathroom Amenities: —
Bathroom in Basement: 0
Rooms: Sitting Room
Basement Description: Slab
Other Specifics
| 1 | |
| Concrete Perimeter | |
| Asphalt | |
| Patio | |
| Park Adjacent | |
| 34 X 107 | |
| — | |
| Full | |
| Vaulted/Cathedral Ceilings, Second Floor Laundry, Laundry Hook-Up in Unit, Storage | |
| Range, Microwave, Dishwasher, Refrigerator, Disposal, Stainless Steel Appliance(s) | |
| Not in DB | |
| — | |
| — | |
| — | |
| — |
Tax History
| Year | Property Taxes |
|---|---|
| 2014 | $3,783 |
Contact Agent
Nearby Similar Homes
Nearby Sold Comparables
Contact Agent
Listing Provided By
RE/MAX Destiny






