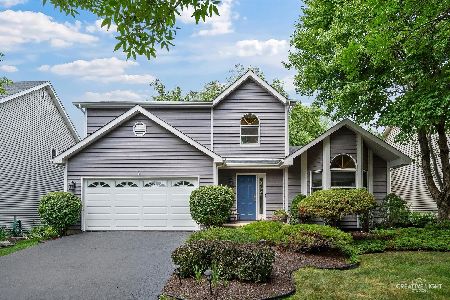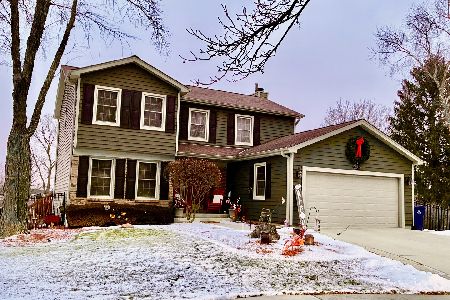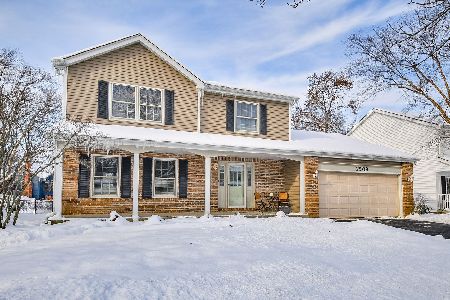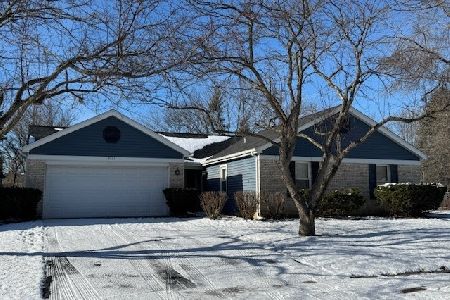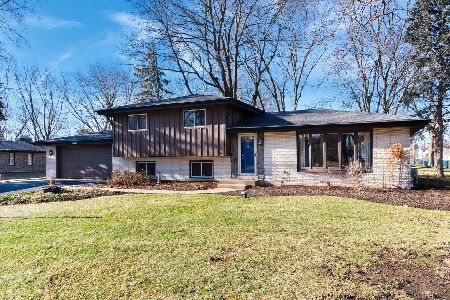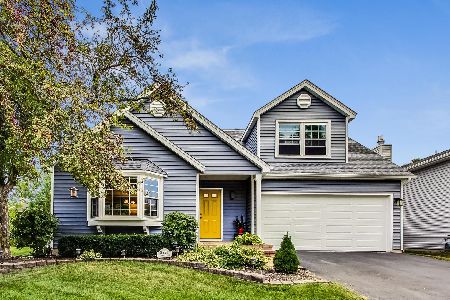2276 Salisbury Drive, Naperville, Illinois 60565
$365,000
|
Sold
|
|
| Status: | Closed |
| Sqft: | 2,236 |
| Cost/Sqft: | $154 |
| Beds: | 4 |
| Baths: | 3 |
| Year Built: | 1986 |
| Property Taxes: | $8,048 |
| Days On Market: | 2082 |
| Lot Size: | 0,14 |
Description
BEAUTIFULLY REMODELLED HOME, READY TO MOVE IN! Located in the coveted Cedar Glen community right next to Springbrook Prairie Forest Preserve, Naperville's largest and most popular hiking, biking and bird-watching destination. FRESHLY PAINTED SIDING and gorgeous hardwood door welcomes you into the house. Check out the FRESH INTERIOR PAINT that reflect today's trend! Spacious living room connects to the bright dining room that looks out to the yard. Upgraded kitchen with BRAND NEW FLOORING, all stainless appliances, beautiful granite countertop and sun-drenched breakfast cove. Family room features vaulted ceiling, luxurious ceiling fan with wall control, custom brick fireplace and spectacular skylights! The glass sliding door from family room leads you to the spacious wood deck and yard. Master bedroom vaulted ceilings and skylight makes the room extra bright. Extra-fancy NEW TILES IN SHOWER and brand new flooring in all bathrooms. Enjoy the extra recreation space in the finished basement equipped with wet bar and a refrigerator. A/C, furnace, refrigerator, central water filtration system all replaced recently. The house is in the award-winning 204 school district. Nequa Valley High School is the highest ranked high school in the western suburbs. Come and see your dream home!!
Property Specifics
| Single Family | |
| — | |
| — | |
| 1986 | |
| Partial | |
| — | |
| No | |
| 0.14 |
| Will | |
| Cedar Glen | |
| 0 / Not Applicable | |
| None | |
| Lake Michigan | |
| Public Sewer | |
| 10719713 | |
| 0701011070140000 |
Nearby Schools
| NAME: | DISTRICT: | DISTANCE: | |
|---|---|---|---|
|
Grade School
Spring Brook Elementary School |
204 | — | |
|
Middle School
Gregory Middle School |
204 | Not in DB | |
|
High School
Neuqua Valley High School |
204 | Not in DB | |
Property History
| DATE: | EVENT: | PRICE: | SOURCE: |
|---|---|---|---|
| 31 Jul, 2014 | Sold | $330,000 | MRED MLS |
| 10 Jun, 2014 | Under contract | $337,900 | MRED MLS |
| 5 Jun, 2014 | Listed for sale | $337,900 | MRED MLS |
| 28 Aug, 2020 | Sold | $365,000 | MRED MLS |
| 24 May, 2020 | Under contract | $344,900 | MRED MLS |
| 19 May, 2020 | Listed for sale | $344,900 | MRED MLS |
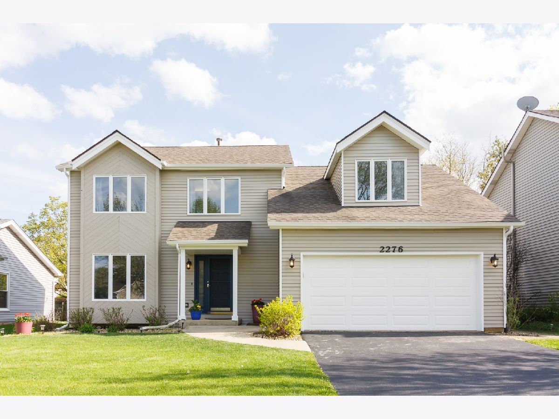
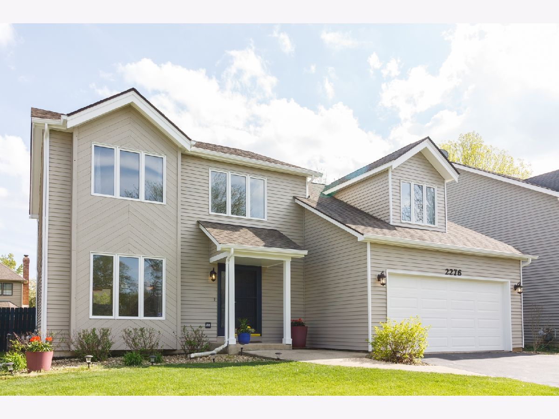
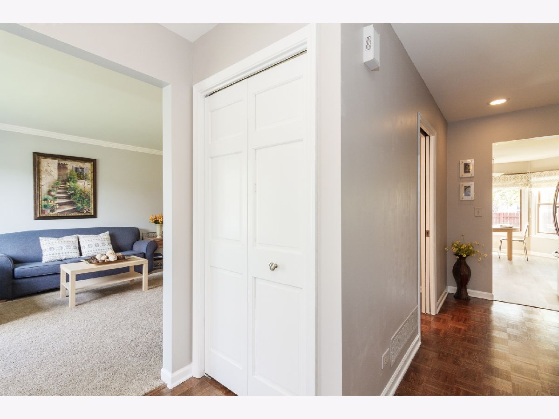
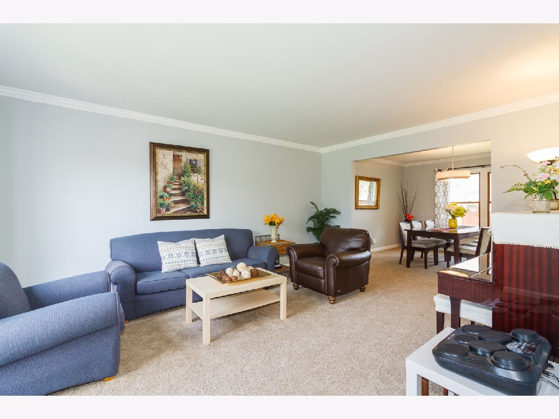
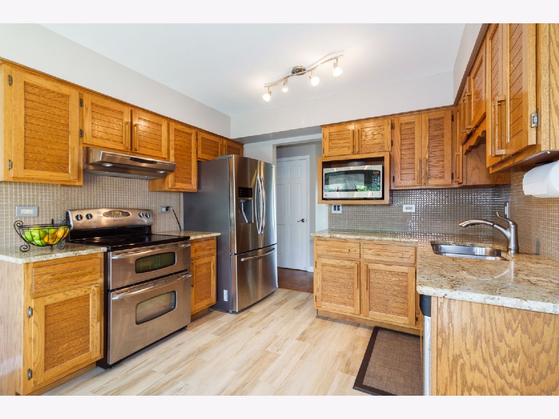
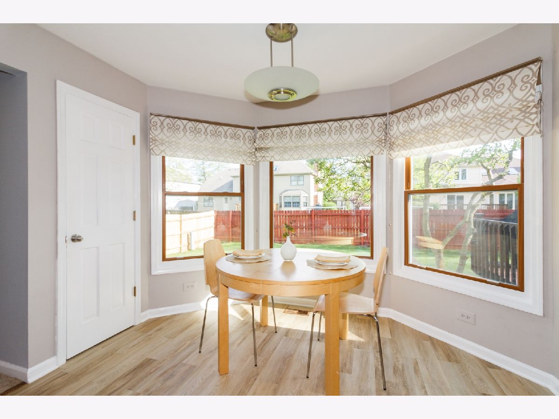
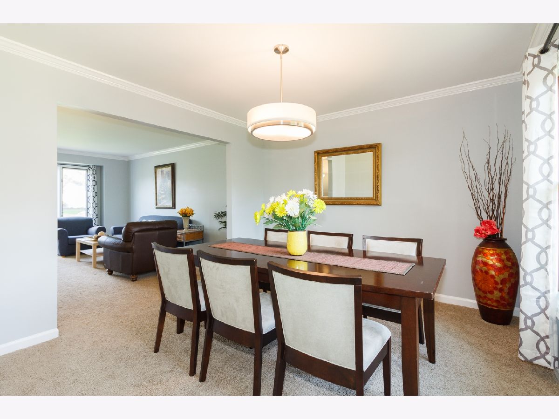
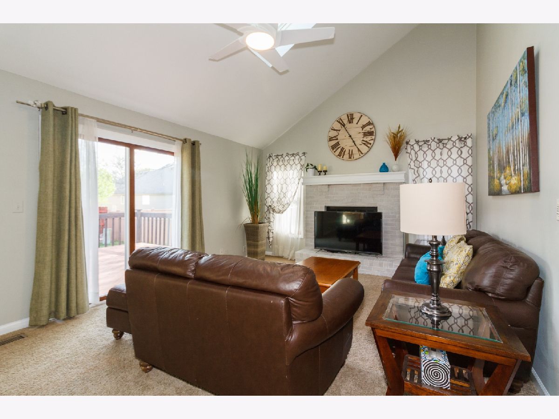
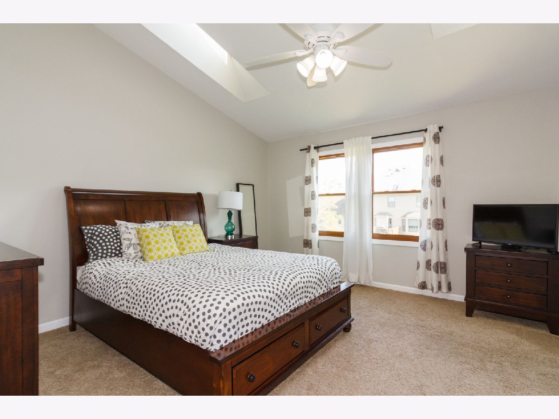
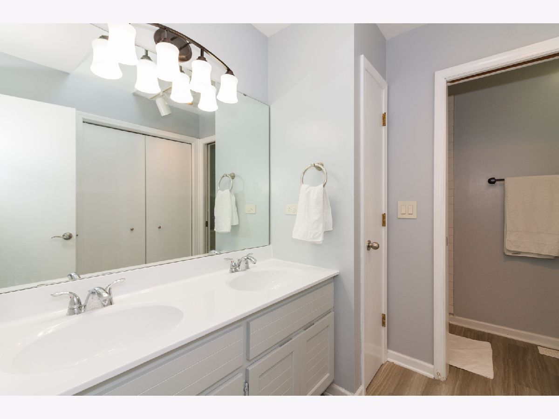
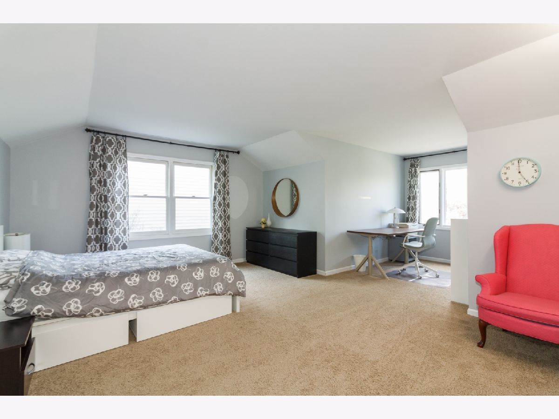
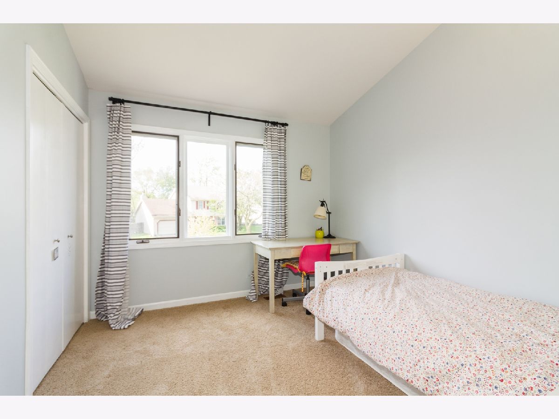
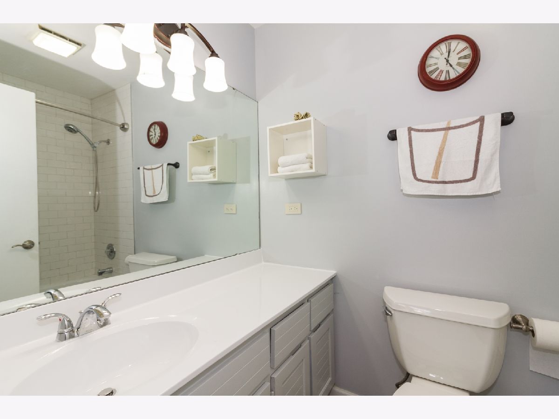
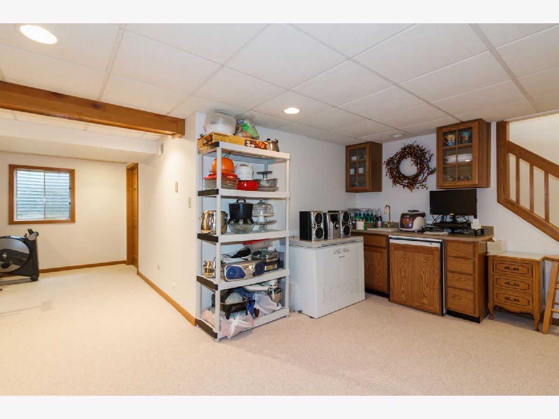
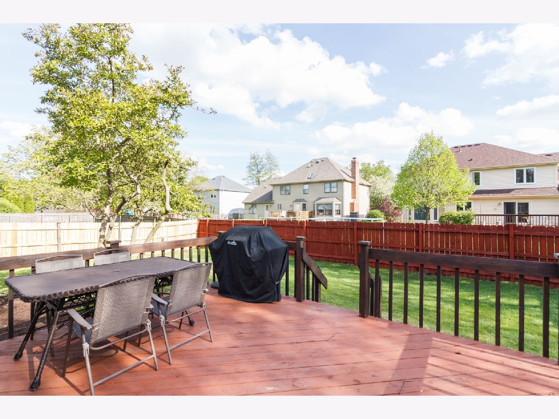
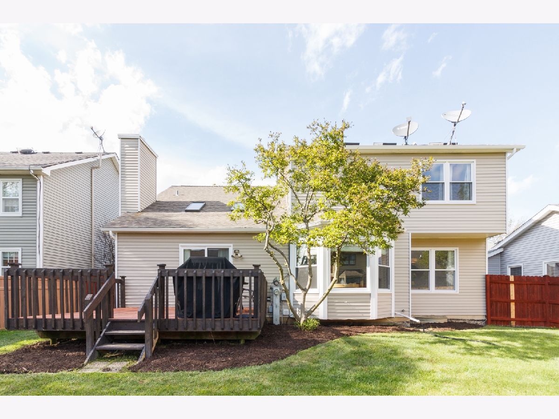
Room Specifics
Total Bedrooms: 4
Bedrooms Above Ground: 4
Bedrooms Below Ground: 0
Dimensions: —
Floor Type: Carpet
Dimensions: —
Floor Type: Carpet
Dimensions: —
Floor Type: Carpet
Full Bathrooms: 3
Bathroom Amenities: Separate Shower,Double Sink
Bathroom in Basement: 0
Rooms: Game Room,Recreation Room
Basement Description: Finished,Crawl
Other Specifics
| 2 | |
| — | |
| Asphalt,Concrete | |
| Deck | |
| — | |
| 0.14 | |
| Unfinished | |
| Full | |
| Vaulted/Cathedral Ceilings, Skylight(s), Bar-Wet, Hardwood Floors, First Floor Laundry | |
| Range, Microwave, Dishwasher, High End Refrigerator, Disposal | |
| Not in DB | |
| — | |
| — | |
| — | |
| Wood Burning |
Tax History
| Year | Property Taxes |
|---|---|
| 2014 | $7,478 |
| 2020 | $8,048 |
Contact Agent
Nearby Similar Homes
Nearby Sold Comparables
Contact Agent
Listing Provided By
Berkshire Hathaway HomeServices Starck Real Estate

