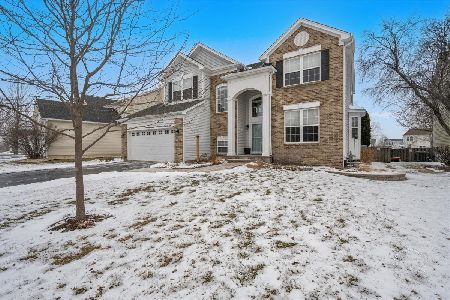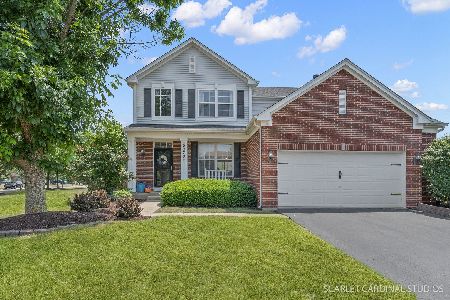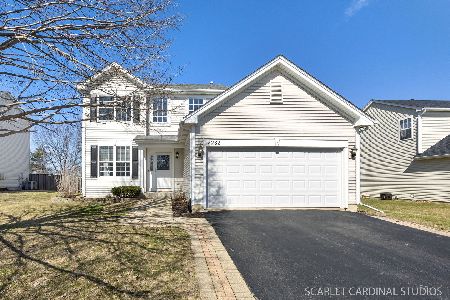2276 Shiloh Drive, Aurora, Illinois 60503
$259,000
|
Sold
|
|
| Status: | Closed |
| Sqft: | 0 |
| Cost/Sqft: | — |
| Beds: | 3 |
| Baths: | 3 |
| Year Built: | 2003 |
| Property Taxes: | $6,586 |
| Days On Market: | 6518 |
| Lot Size: | 0,00 |
Description
Beautifully maintained expanded FAIRFIELD model backing to open Prairie/POND. Stunning kitchen with island,42"cherry cabnt & SS/blk APPL. open to the expanded FAM RM with tile/white wood mantel gas wb/fireplace. LUXURY MASTER SUITE with corner tub and walk in shower. Hardwood Foyer,LR,DR,KIT. Loft could easily be 4TH BR. Lookout Bsmnt, Prof Lndscpd, large deck for entertaining! Much more !UPGRADES! MUST SEE.
Property Specifics
| Single Family | |
| — | |
| Traditional | |
| 2003 | |
| Full | |
| FAIRFIELD | |
| No | |
| 0 |
| Will | |
| Amber Fields | |
| 328 / Annual | |
| None | |
| Public | |
| Public Sewer | |
| 06872676 | |
| 0701071010200000 |
Nearby Schools
| NAME: | DISTRICT: | DISTANCE: | |
|---|---|---|---|
|
Grade School
Wolfs Crossing Elementary School |
308 | — | |
|
Middle School
Bednarcik Junior High School |
308 | Not in DB | |
|
High School
Oswego High School |
308 | Not in DB | |
Property History
| DATE: | EVENT: | PRICE: | SOURCE: |
|---|---|---|---|
| 10 Sep, 2009 | Sold | $259,000 | MRED MLS |
| 28 May, 2009 | Under contract | $269,900 | MRED MLS |
| — | Last price change | $289,900 | MRED MLS |
| 24 Apr, 2008 | Listed for sale | $295,000 | MRED MLS |
Room Specifics
Total Bedrooms: 3
Bedrooms Above Ground: 3
Bedrooms Below Ground: 0
Dimensions: —
Floor Type: Carpet
Dimensions: —
Floor Type: Carpet
Full Bathrooms: 3
Bathroom Amenities: Whirlpool,Separate Shower
Bathroom in Basement: 0
Rooms: Loft,Utility Room-1st Floor
Basement Description: Unfinished
Other Specifics
| 2 | |
| Concrete Perimeter | |
| Asphalt | |
| Deck | |
| Cul-De-Sac,Landscaped,Water View | |
| 38X162X113X200 | |
| — | |
| Full | |
| — | |
| Range, Dishwasher, Refrigerator | |
| Not in DB | |
| Sidewalks, Street Lights, Street Paved | |
| — | |
| — | |
| Wood Burning, Gas Starter |
Tax History
| Year | Property Taxes |
|---|---|
| 2009 | $6,586 |
Contact Agent
Nearby Similar Homes
Nearby Sold Comparables
Contact Agent
Listing Provided By
john greene Realtor











