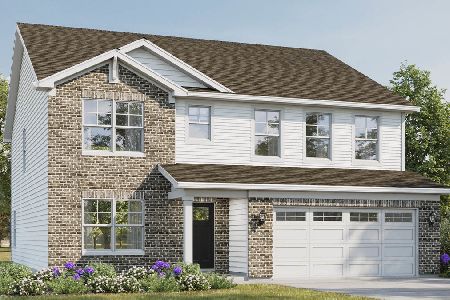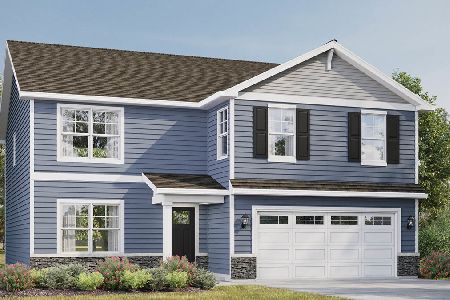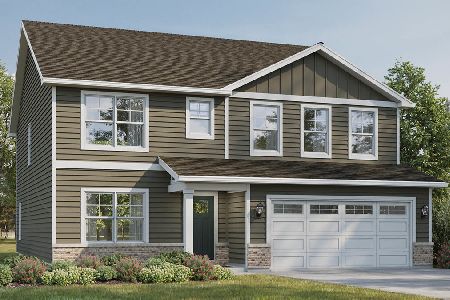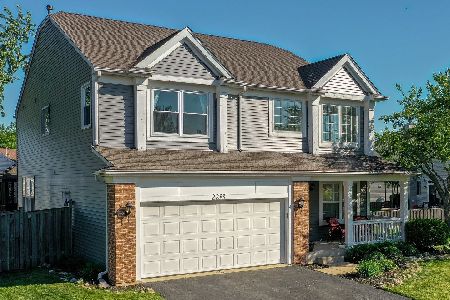2278 Conrad Court, Aurora, Illinois 60503
$253,000
|
Sold
|
|
| Status: | Closed |
| Sqft: | 2,598 |
| Cost/Sqft: | $96 |
| Beds: | 3 |
| Baths: | 3 |
| Year Built: | 1998 |
| Property Taxes: | $9,398 |
| Days On Market: | 2472 |
| Lot Size: | 0,20 |
Description
Very well maintained Aurora home in Oswego School District 308. Open living room and dining area allows for plenty of room for your table and entertaining. A full supply of upgrades in this home including doors and trim throughout, beautiful kitchen tile, and a custom entertainment center in the family room which affords plenty of room for seating. Out the sliding door in the kitchen sits the enormous deck with room for the grill, outdoor seating and table and chairs. Moving upstairs, the very large master bedroom has an abundance of space for a seating area or to house the home office if desired. Master bedroom also contains a spacious walk-in closet complete with built in storage. The second bedroom also has a walk-in closet filled with built in storage. Recent improvements include new roof and siding in 2014, new furnace in 2015, new water heater in 2016. View this well cared for home with confidence. Note: Large bookcase in family room is not included with the sale of the home.
Property Specifics
| Single Family | |
| — | |
| — | |
| 1998 | |
| None | |
| — | |
| No | |
| 0.2 |
| Will | |
| — | |
| 228 / Annual | |
| Insurance | |
| Public | |
| Public Sewer | |
| 10390560 | |
| 0701061020350000 |
Nearby Schools
| NAME: | DISTRICT: | DISTANCE: | |
|---|---|---|---|
|
Grade School
The Wheatlands Elementary School |
308 | — | |
|
Middle School
Bednarcik Junior High School |
308 | Not in DB | |
|
High School
Oswego East High School |
308 | Not in DB | |
Property History
| DATE: | EVENT: | PRICE: | SOURCE: |
|---|---|---|---|
| 22 Jul, 2019 | Sold | $253,000 | MRED MLS |
| 7 Jun, 2019 | Under contract | $250,000 | MRED MLS |
| 23 May, 2019 | Listed for sale | $250,000 | MRED MLS |
Room Specifics
Total Bedrooms: 3
Bedrooms Above Ground: 3
Bedrooms Below Ground: 0
Dimensions: —
Floor Type: Carpet
Dimensions: —
Floor Type: Carpet
Full Bathrooms: 3
Bathroom Amenities: Whirlpool,Separate Shower,Double Sink,Soaking Tub
Bathroom in Basement: —
Rooms: Eating Area
Basement Description: None
Other Specifics
| 2 | |
| Concrete Perimeter | |
| Asphalt | |
| Deck, Storms/Screens | |
| Cul-De-Sac | |
| .2 | |
| — | |
| Full | |
| First Floor Laundry, Built-in Features, Walk-In Closet(s) | |
| Range, Microwave, Dishwasher, Refrigerator, Washer, Dryer | |
| Not in DB | |
| — | |
| — | |
| — | |
| — |
Tax History
| Year | Property Taxes |
|---|---|
| 2019 | $9,398 |
Contact Agent
Nearby Similar Homes
Nearby Sold Comparables
Contact Agent
Listing Provided By
Baird & Warner - Geneva











