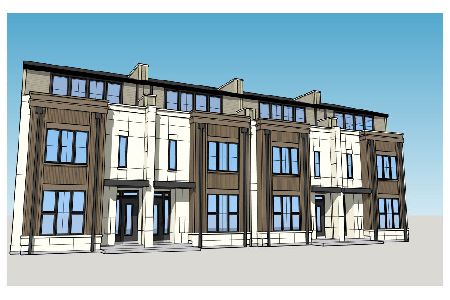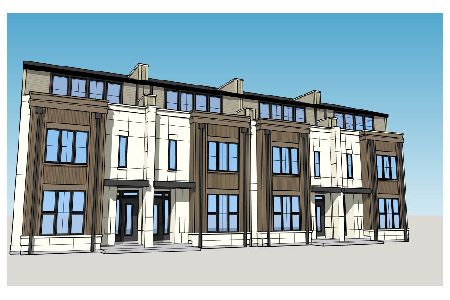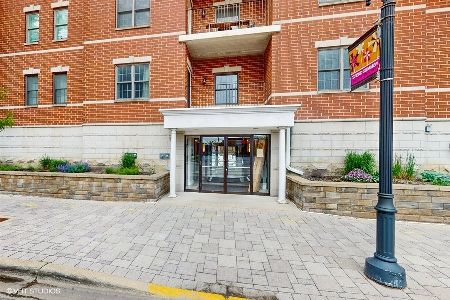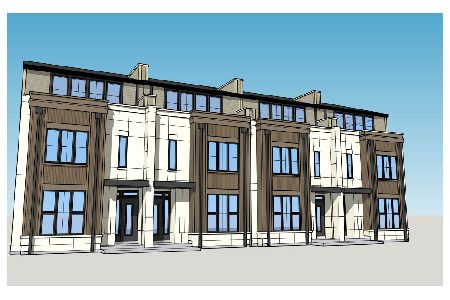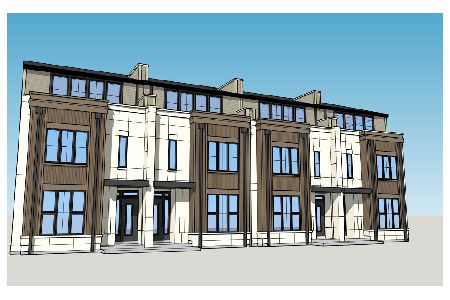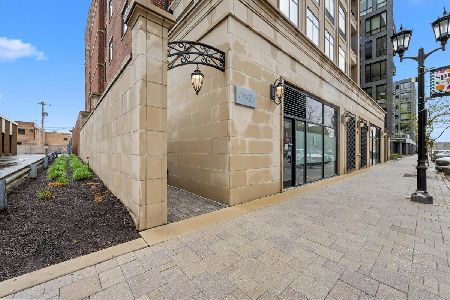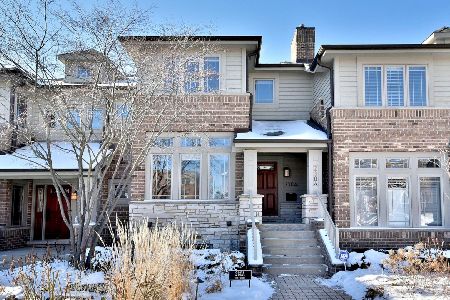228 Addison Avenue, Elmhurst, Illinois 60126
$710,000
|
Sold
|
|
| Status: | Closed |
| Sqft: | 3,285 |
| Cost/Sqft: | $221 |
| Beds: | 4 |
| Baths: | 4 |
| Year Built: | 2002 |
| Property Taxes: | $11,355 |
| Days On Market: | 2006 |
| Lot Size: | 0,00 |
Description
**click on virtual tour**Spectacular 4 bedroom townhome in the heart of Elmhurst that lives like a single family home. Fabulous Kitchen NEW in 2017, with island, white cabinetry high end appliances,walk-in pantry, wine fridge, and storage galore! Finest high end touches are everywhere you look. Fireplaces in BOTH family room and lower level. Stunning new hardwood floors on main floor and stairs. Elegant batten board accents dress up the formal dining room, and lead up the staircase to roomy bedrooms. The master suite RULES with an amazing seating area, deluxe bathroom and quite possibly the most enormous walk in shower in Elmhurst,. Ample closet space for even the most discriminating. The finished walk out basement has even more living space, with recreation space, storage,a comfortable 4th bedroom and full bath. Top it off with a deck,outdoor patio space, and a handy two car garage. All this and steps to train, dining, and shopping and more in wonderful Elmhurst.
Property Specifics
| Condos/Townhomes | |
| 2 | |
| — | |
| 2002 | |
| Full,Walkout | |
| 4 BEDROOMS WITH FINISHED | |
| No | |
| — |
| Du Page | |
| — | |
| 250 / Monthly | |
| Exterior Maintenance,Lawn Care,Snow Removal | |
| Lake Michigan | |
| Public Sewer | |
| 10790430 | |
| 0602205037 |
Nearby Schools
| NAME: | DISTRICT: | DISTANCE: | |
|---|---|---|---|
|
Grade School
Hawthorne Elementary School |
205 | — | |
|
Middle School
Sandburg Middle School |
205 | Not in DB | |
|
High School
York Community High School |
205 | Not in DB | |
Property History
| DATE: | EVENT: | PRICE: | SOURCE: |
|---|---|---|---|
| 3 Sep, 2020 | Sold | $710,000 | MRED MLS |
| 27 Jul, 2020 | Under contract | $725,000 | MRED MLS |
| 22 Jul, 2020 | Listed for sale | $725,000 | MRED MLS |
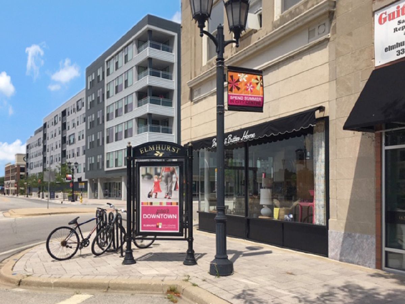
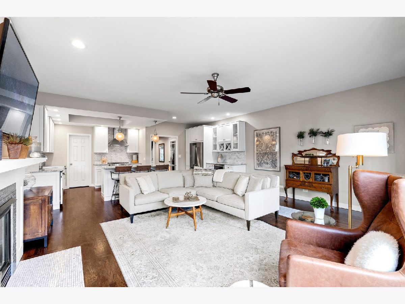
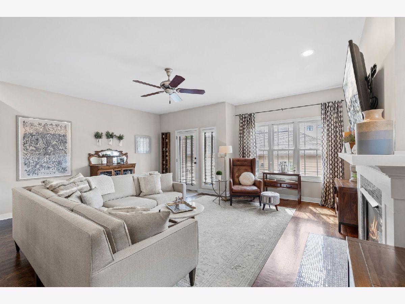
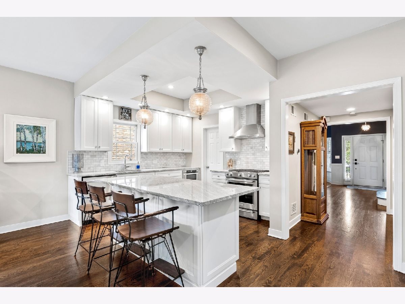
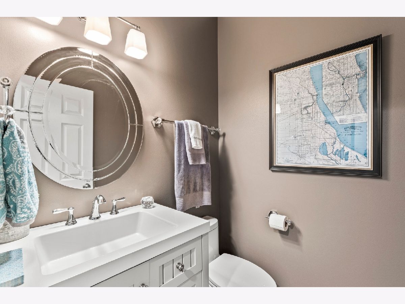
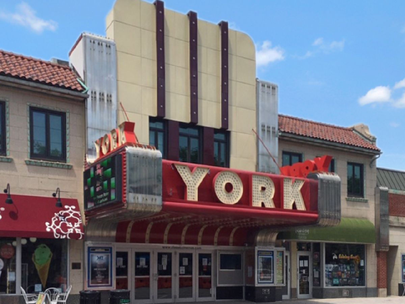
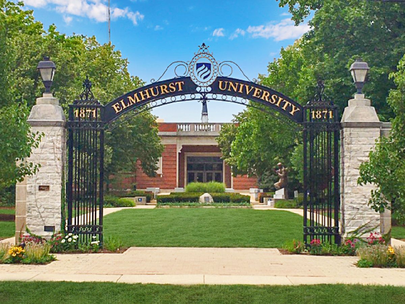
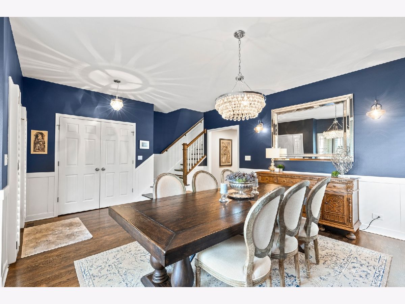
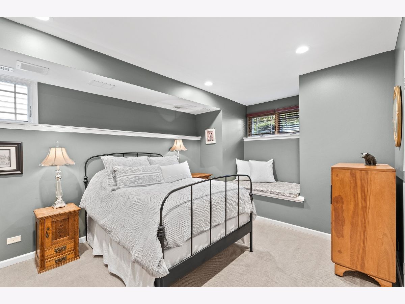
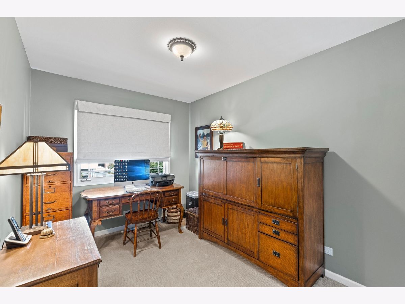
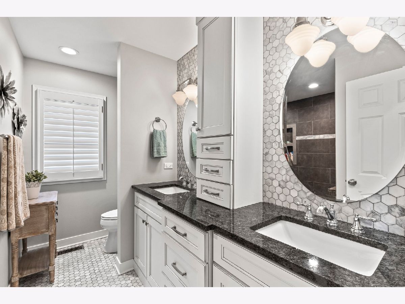
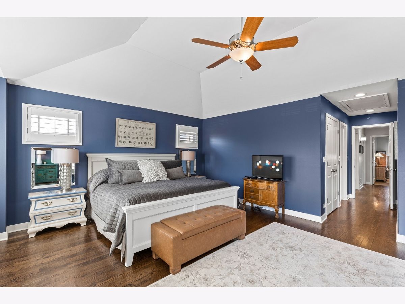
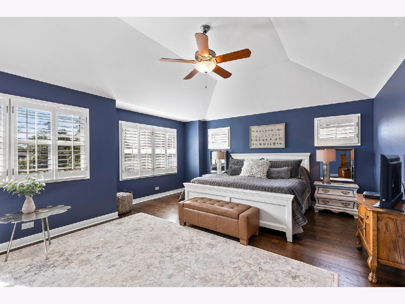
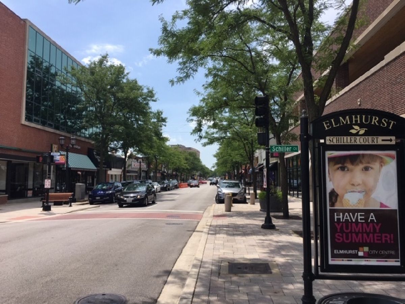
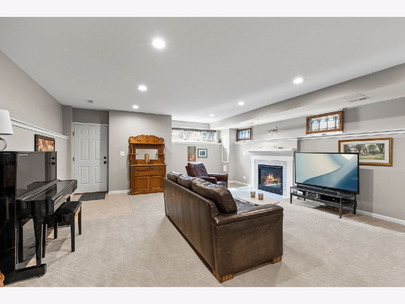
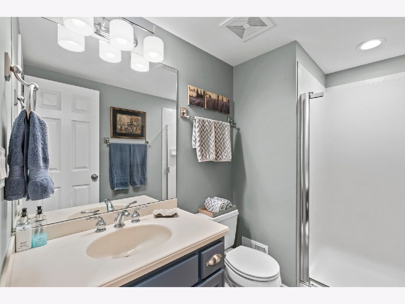
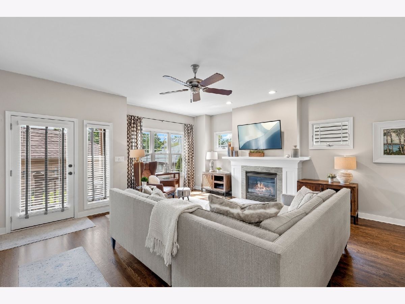
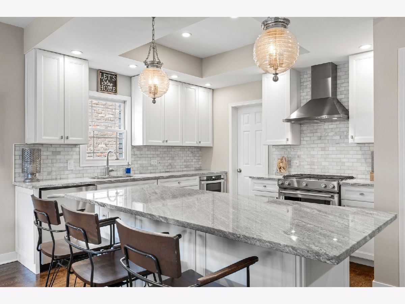
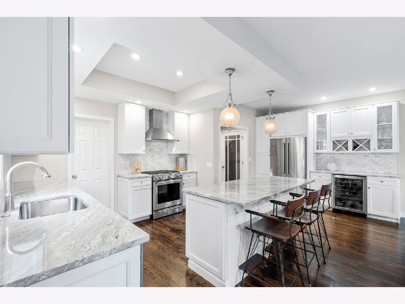
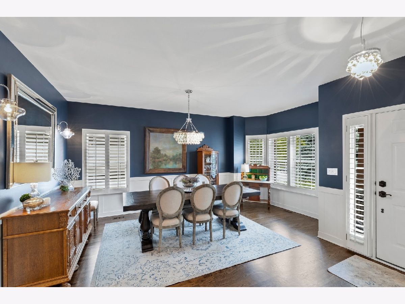
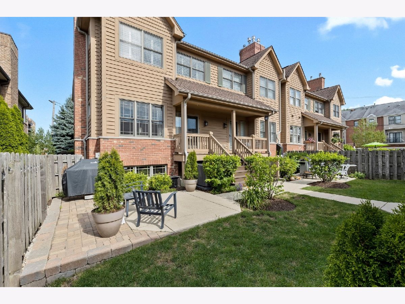
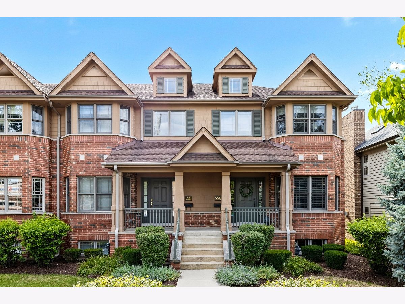
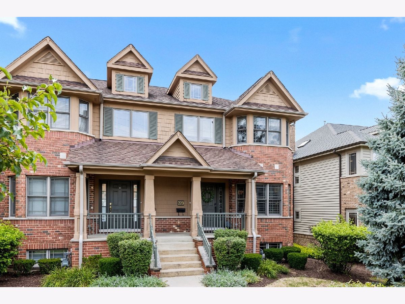
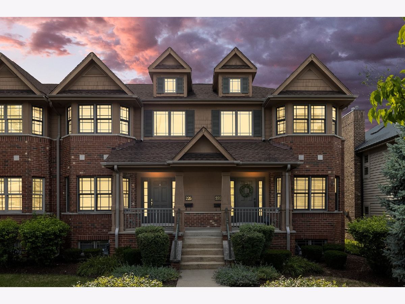
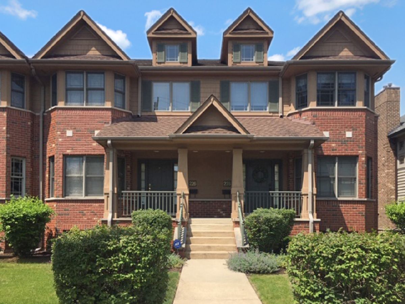
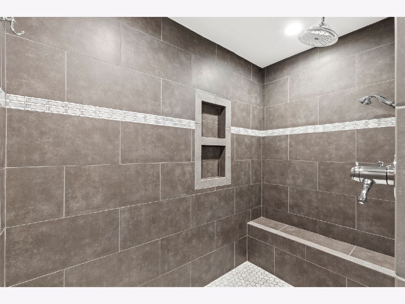
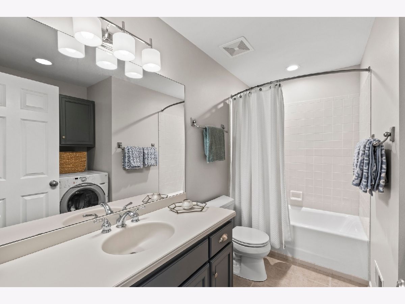
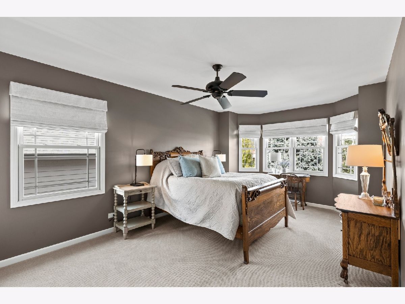
Room Specifics
Total Bedrooms: 4
Bedrooms Above Ground: 4
Bedrooms Below Ground: 0
Dimensions: —
Floor Type: Carpet
Dimensions: —
Floor Type: Carpet
Dimensions: —
Floor Type: Carpet
Full Bathrooms: 4
Bathroom Amenities: Separate Shower,Double Sink
Bathroom in Basement: 1
Rooms: Recreation Room
Basement Description: Finished,Exterior Access
Other Specifics
| 2 | |
| Concrete Perimeter | |
| Asphalt,Off Alley | |
| Deck, Patio, Storms/Screens, End Unit | |
| Fenced Yard,Landscaped | |
| 19 X 151 | |
| — | |
| Full | |
| Vaulted/Cathedral Ceilings, Skylight(s), Bar-Wet, Hardwood Floors, Storage, Walk-In Closet(s) | |
| Range, Microwave, Dishwasher, Refrigerator, Stainless Steel Appliance(s) | |
| Not in DB | |
| — | |
| — | |
| — | |
| Attached Fireplace Doors/Screen, Electric, Gas Log |
Tax History
| Year | Property Taxes |
|---|---|
| 2020 | $11,355 |
Contact Agent
Nearby Similar Homes
Nearby Sold Comparables
Contact Agent
Listing Provided By
Coldwell Banker Realty

