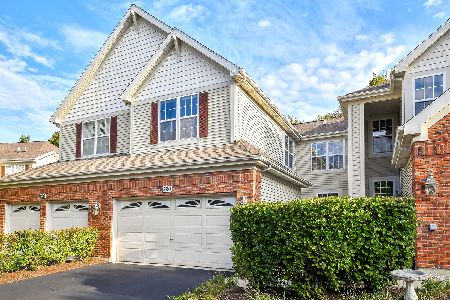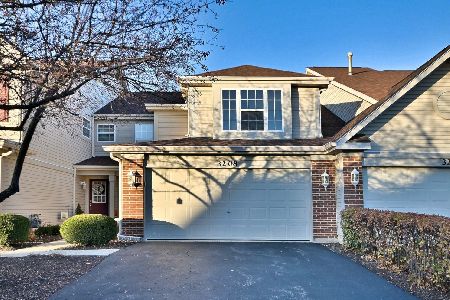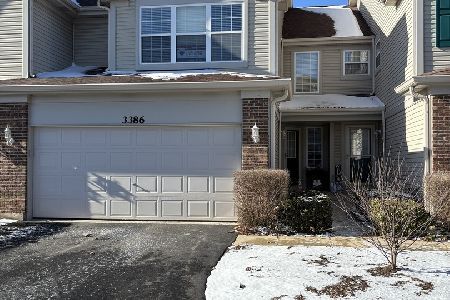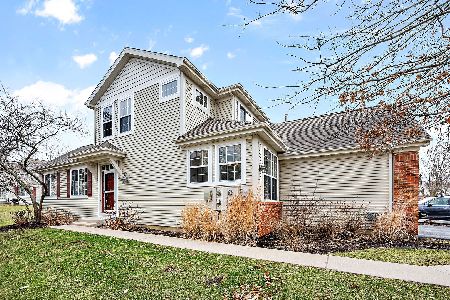228 Birch Lane, St Charles, Illinois 60175
$285,000
|
Sold
|
|
| Status: | Closed |
| Sqft: | 2,036 |
| Cost/Sqft: | $142 |
| Beds: | 2 |
| Baths: | 3 |
| Year Built: | 2006 |
| Property Taxes: | $6,516 |
| Days On Market: | 2834 |
| Lot Size: | 0,00 |
Description
RARE FIND! End unit with first floor master bedroom suite. Kitchen includes new stainless dishwasher, refrigerator, and microwave. Gas stove, stainless sink, high counter for eating including beautiful heavy metal bar stools, under cabinet lighting and hardwood floors. Wooden blinds throughout. Master bedroom offers large walk-in closet private commode closet, double sink and separate soaking tub and shower. Ceiling fans and updated lighting. Large loft perfect for an office or rec. area. 2nd floor bedroom has large walk-in closet and adjoining bath with double sinks. 1st floor laundry includes Maytag washer and dryer, laundry sink and pantry closet. Large two car garage with guest parking next to it. 9ft. ceilings, open and spacious floorplan. Unfinished basement plumbed for a bath, softener is owned, and radon system. Deep pour egress windows allow for lots of daylight. Close to parks, shopping, medical offices, and dining. Great Western Trail and Leroy Oaks Forest Preserve.
Property Specifics
| Condos/Townhomes | |
| 2 | |
| — | |
| 2006 | |
| Full | |
| CHESTERTON | |
| No | |
| — |
| Kane | |
| Remington Glen | |
| 213 / Monthly | |
| Parking,Insurance,Lawn Care,Snow Removal | |
| Public | |
| Public Sewer | |
| 09934126 | |
| 0929160018 |
Property History
| DATE: | EVENT: | PRICE: | SOURCE: |
|---|---|---|---|
| 11 Jun, 2018 | Sold | $285,000 | MRED MLS |
| 3 May, 2018 | Under contract | $290,000 | MRED MLS |
| 1 May, 2018 | Listed for sale | $290,000 | MRED MLS |
| 14 Apr, 2023 | Sold | $350,000 | MRED MLS |
| 26 Mar, 2023 | Under contract | $340,000 | MRED MLS |
| 24 Mar, 2023 | Listed for sale | $340,000 | MRED MLS |
Room Specifics
Total Bedrooms: 2
Bedrooms Above Ground: 2
Bedrooms Below Ground: 0
Dimensions: —
Floor Type: Carpet
Full Bathrooms: 3
Bathroom Amenities: Separate Shower,Double Sink,Soaking Tub
Bathroom in Basement: 0
Rooms: Breakfast Room,Loft,Utility Room-1st Floor
Basement Description: Unfinished,Bathroom Rough-In
Other Specifics
| 2 | |
| Concrete Perimeter | |
| Asphalt | |
| Storms/Screens, End Unit, Cable Access | |
| Common Grounds | |
| 2564 SQ. FT. | |
| — | |
| Full | |
| Hardwood Floors, First Floor Bedroom, First Floor Laundry, First Floor Full Bath, Laundry Hook-Up in Unit, Storage | |
| Range, Microwave, Dishwasher, Refrigerator, Disposal | |
| Not in DB | |
| — | |
| — | |
| Park | |
| — |
Tax History
| Year | Property Taxes |
|---|---|
| 2018 | $6,516 |
| 2023 | $7,968 |
Contact Agent
Nearby Similar Homes
Nearby Sold Comparables
Contact Agent
Listing Provided By
Coldwell Banker Residential Brokerage









