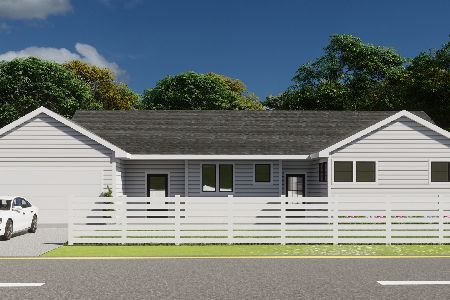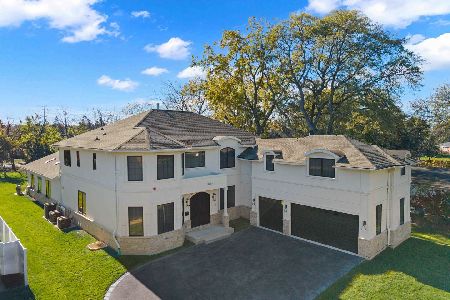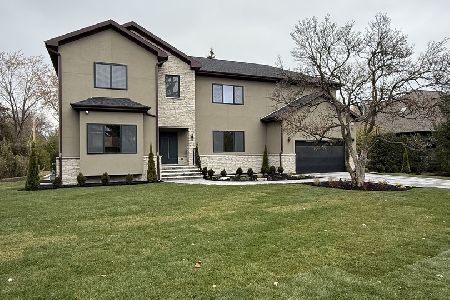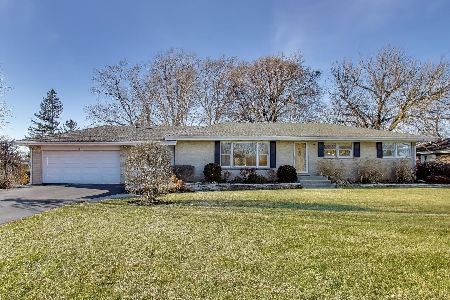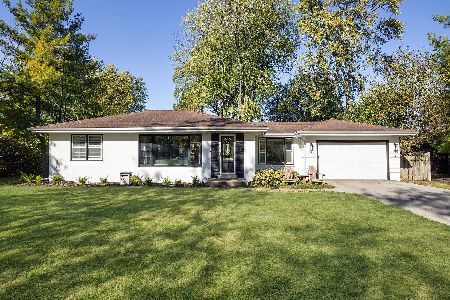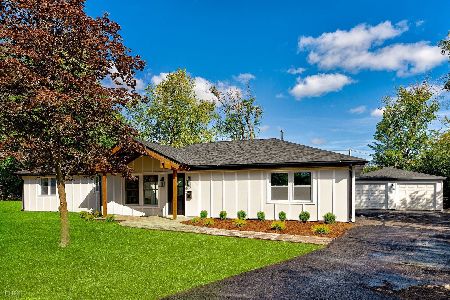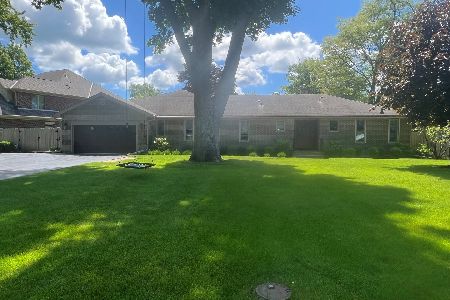228 Elm Court, Northbrook, Illinois 60062
$750,000
|
Sold
|
|
| Status: | Closed |
| Sqft: | 4,500 |
| Cost/Sqft: | $175 |
| Beds: | 4 |
| Baths: | 5 |
| Year Built: | — |
| Property Taxes: | $13,860 |
| Days On Market: | 2069 |
| Lot Size: | 0,45 |
Description
Exceptional opportunity for today's life style! Dream home completely rebuilt in 2014! Beautiful finishes & fantastic open floor plan! Truly a ONE OF A KIND house in the area close to everything Northbrook has to offer! Get ready to be surprised when you see This graceful house with a 3 car garage ON A QUIET 1/2 ACRE fenced in CUL-DE-SAC LOT. SPECTACULAR FLOOR PLAN offers GREAT ROOM with VAULTED CEILING and SKYLIGHTS. GOURMET Kitchen invites you with breakfast bar and sunny eating area. Formal dining room adds one more accent to this great layout with first floor primary retreat. List of most resent upgrades done in the last 3 years will surprise you even more when you come to check it out. Make an offer now and enjoy private back yard with 2 decks, fire pit and play area for the children until the snow falls!
Property Specifics
| Single Family | |
| — | |
| Contemporary | |
| — | |
| Partial | |
| CONTEMPORARY | |
| No | |
| 0.45 |
| Cook | |
| Glenbrook Countryside | |
| 0 / Not Applicable | |
| None | |
| Lake Michigan | |
| Public Sewer | |
| 10672356 | |
| 04031060130000 |
Nearby Schools
| NAME: | DISTRICT: | DISTANCE: | |
|---|---|---|---|
|
Grade School
Westmoor Elementary School |
28 | — | |
|
Middle School
Northbrook Junior High School |
28 | Not in DB | |
|
High School
Glenbrook North High School |
225 | Not in DB | |
Property History
| DATE: | EVENT: | PRICE: | SOURCE: |
|---|---|---|---|
| 26 Jun, 2014 | Sold | $738,000 | MRED MLS |
| 30 Apr, 2014 | Under contract | $770,000 | MRED MLS |
| — | Last price change | $790,000 | MRED MLS |
| 11 Dec, 2013 | Listed for sale | $895,000 | MRED MLS |
| 17 Aug, 2020 | Sold | $750,000 | MRED MLS |
| 10 Jul, 2020 | Under contract | $789,000 | MRED MLS |
| 29 May, 2020 | Listed for sale | $789,000 | MRED MLS |
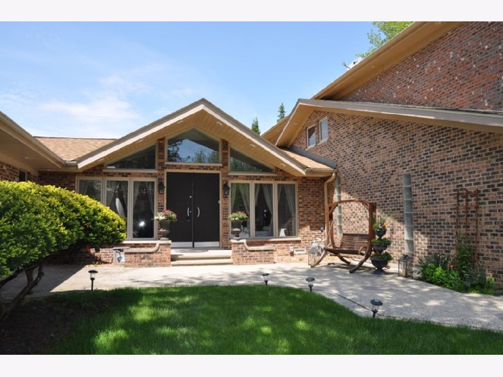
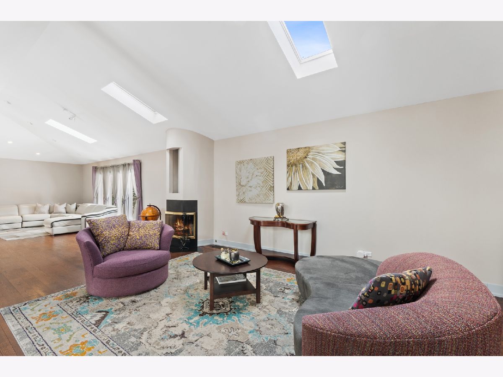
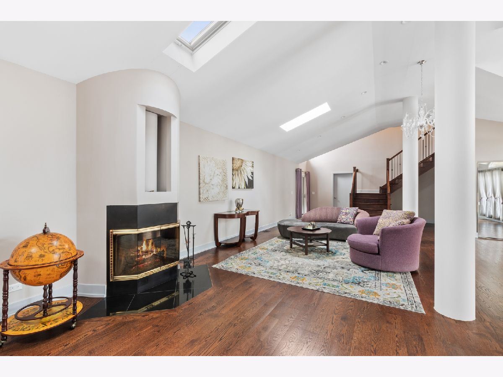
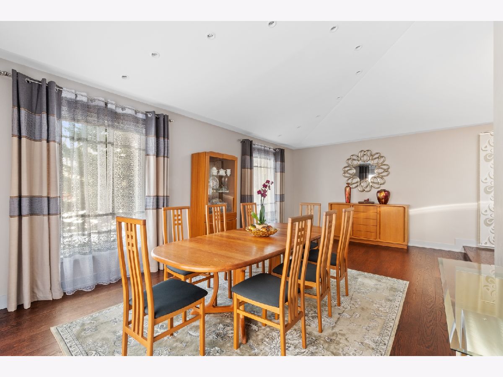
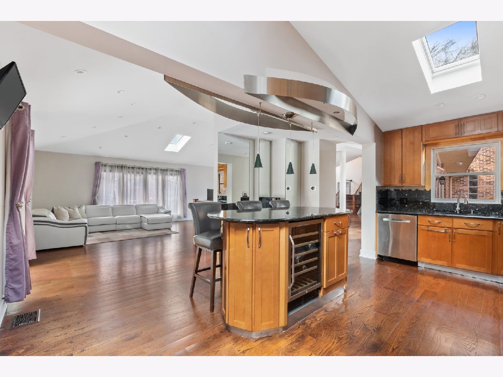
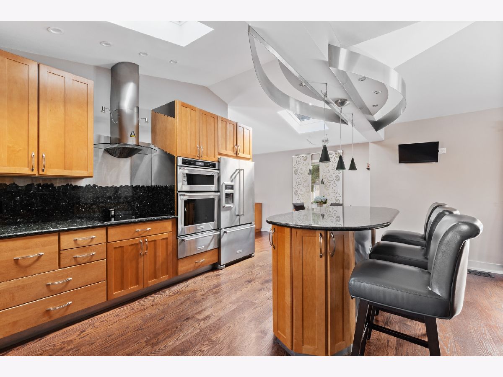
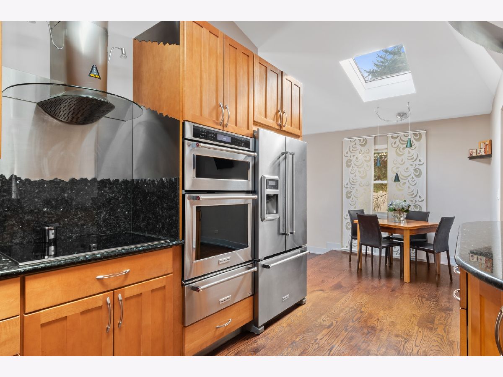
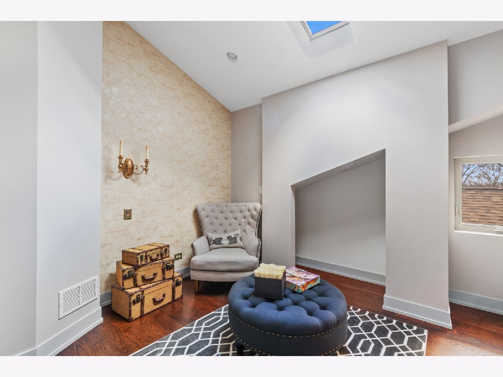
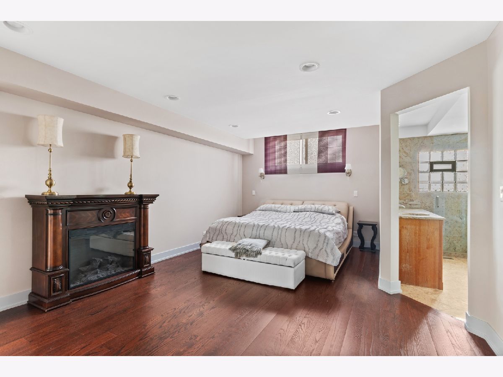
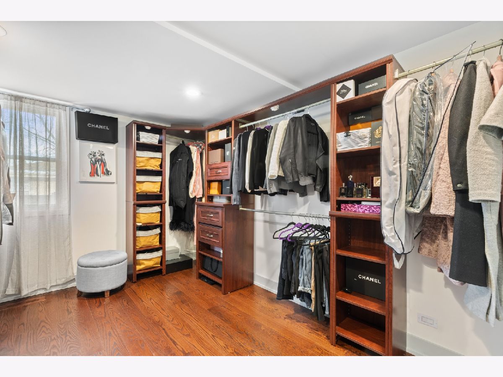
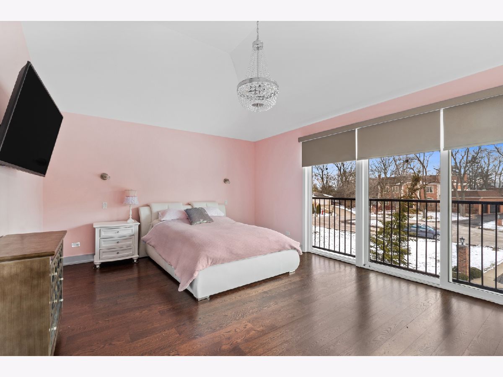
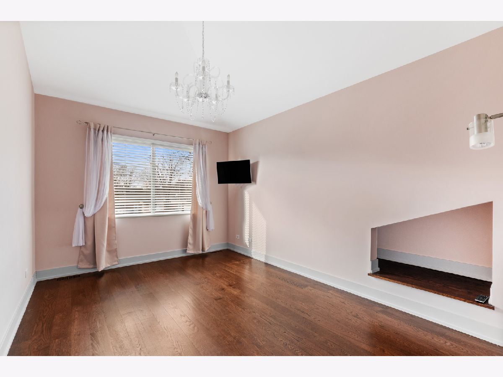
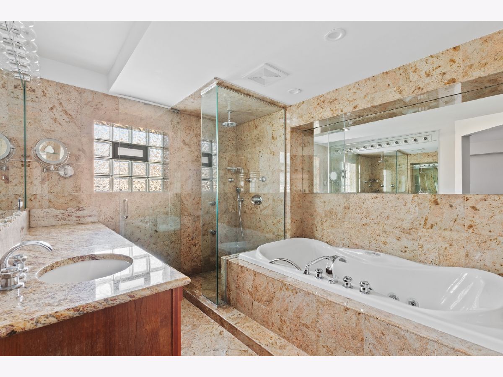
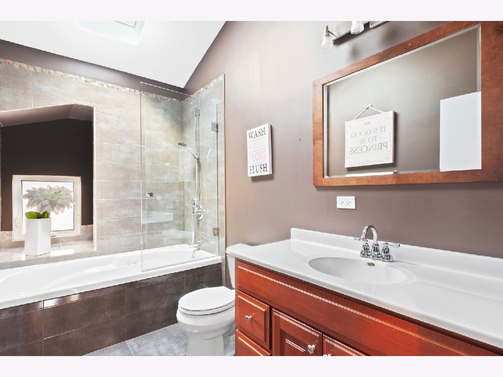
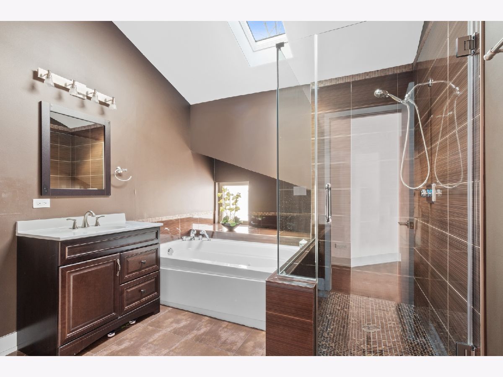
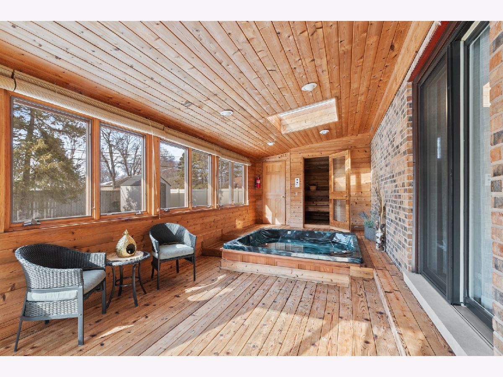
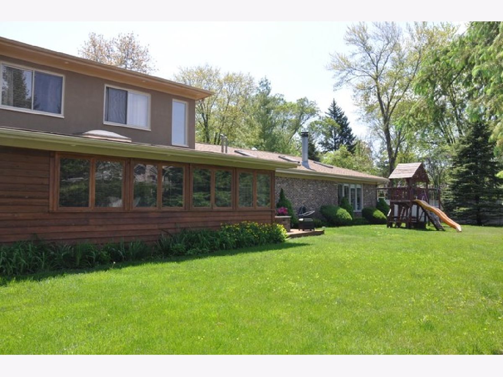
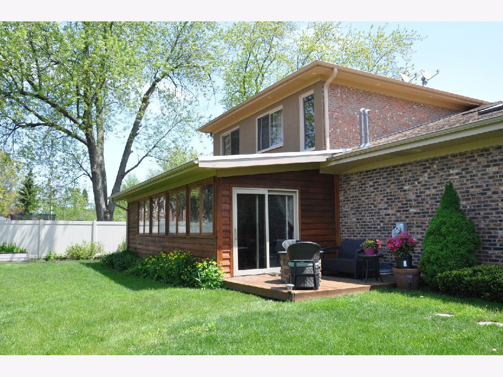
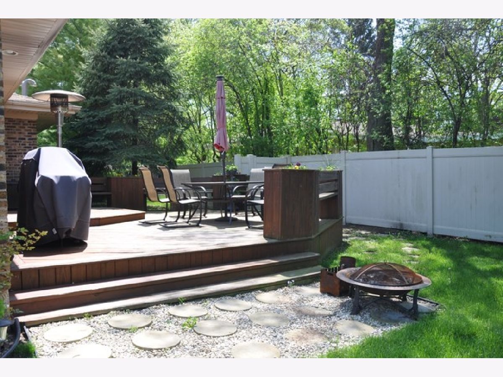
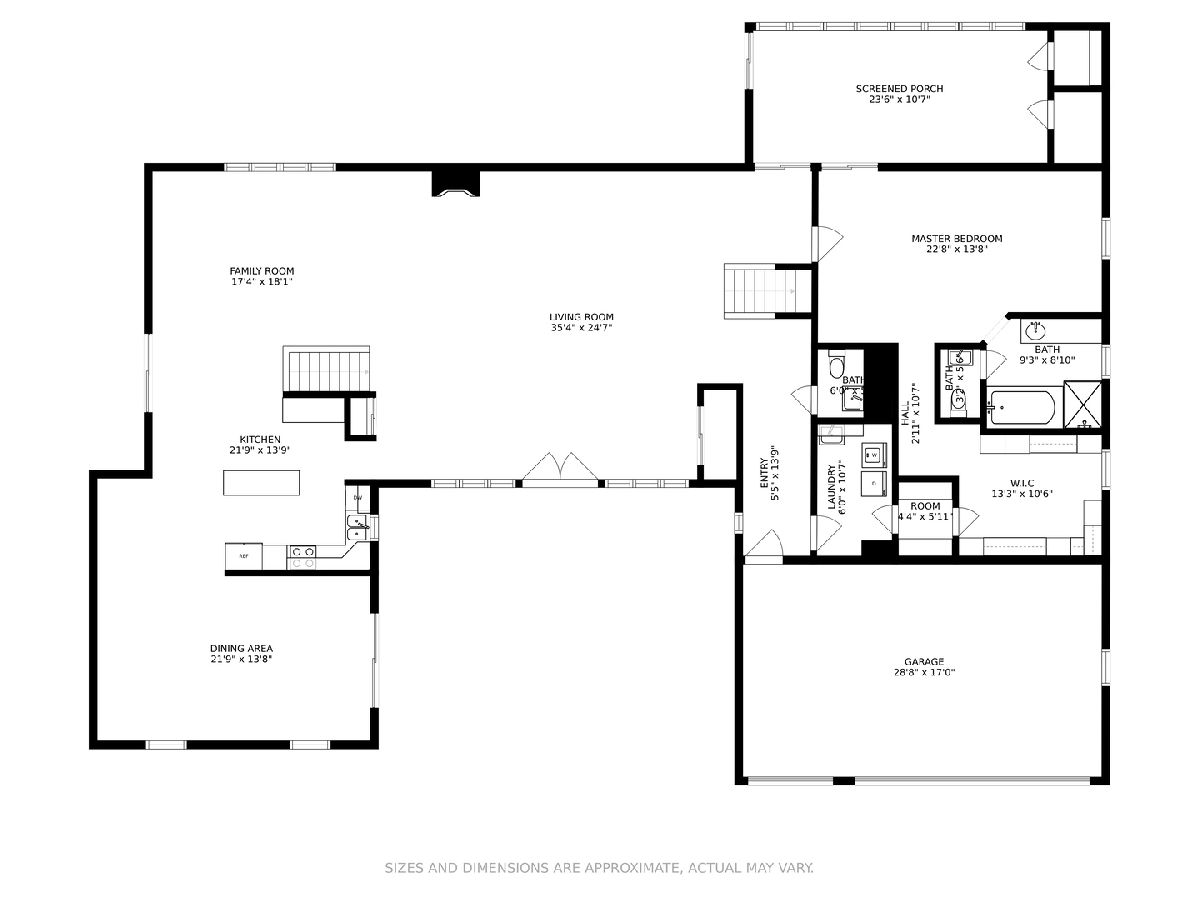
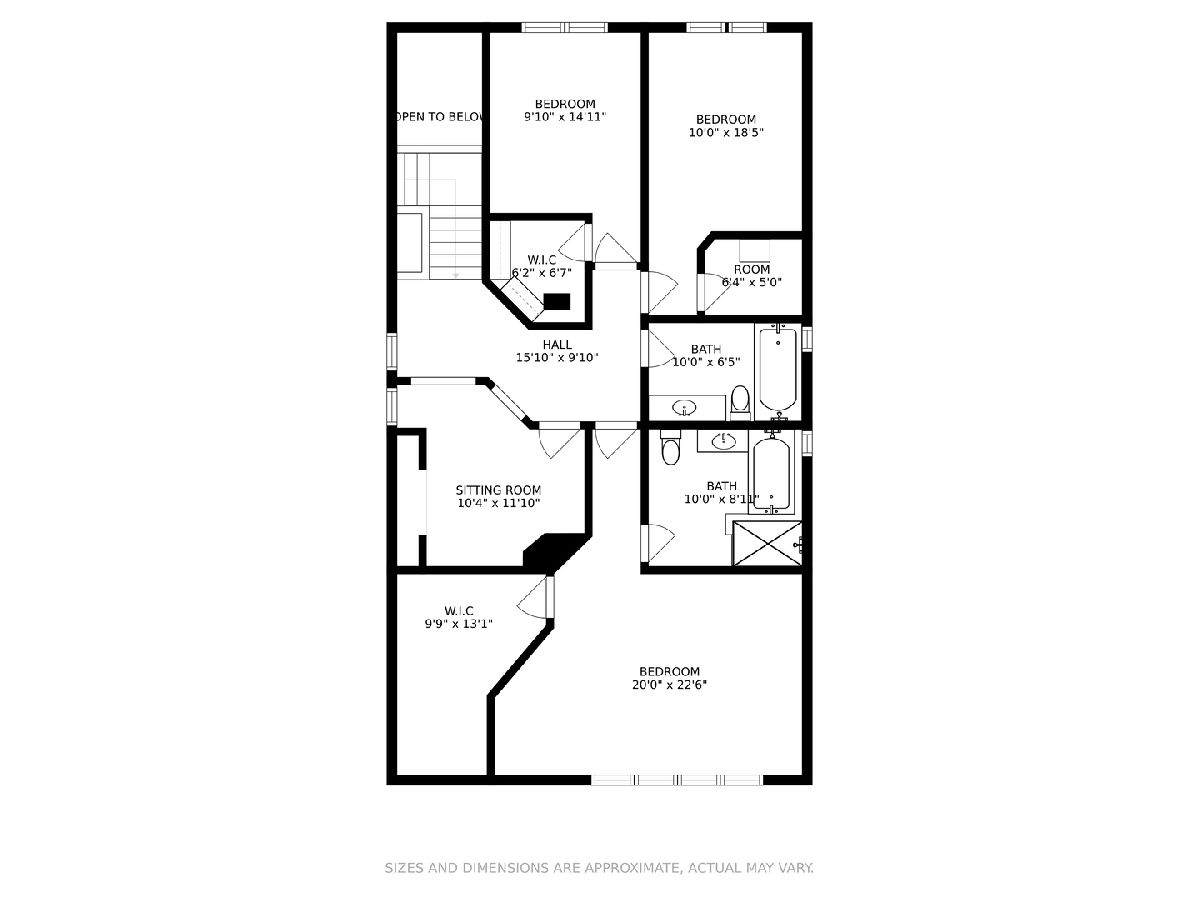
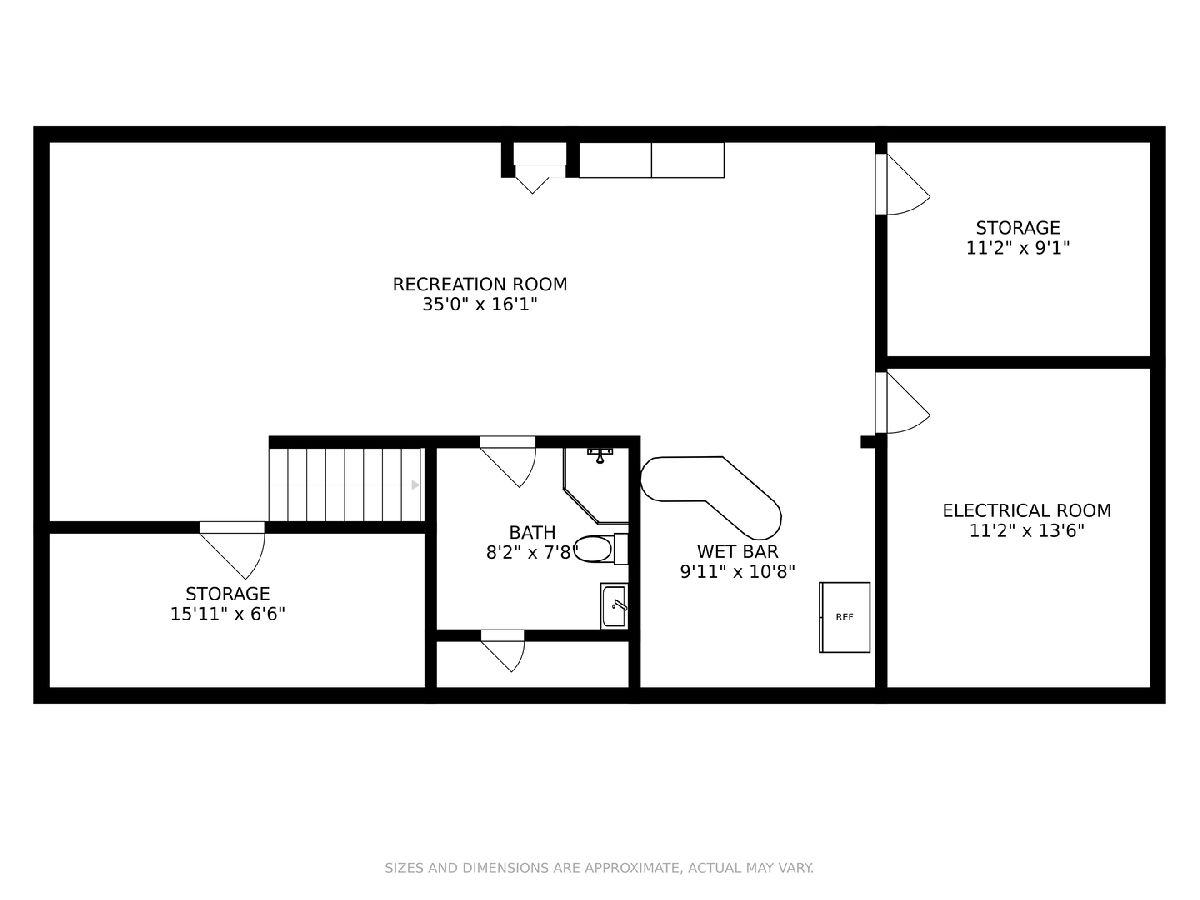
Room Specifics
Total Bedrooms: 4
Bedrooms Above Ground: 4
Bedrooms Below Ground: 0
Dimensions: —
Floor Type: Hardwood
Dimensions: —
Floor Type: Hardwood
Dimensions: —
Floor Type: Hardwood
Full Bathrooms: 5
Bathroom Amenities: Whirlpool,Separate Shower
Bathroom in Basement: 1
Rooms: Recreation Room,Heated Sun Room,Foyer,Loft
Basement Description: Finished
Other Specifics
| 3 | |
| Concrete Perimeter | |
| Asphalt,Concrete | |
| Deck, Patio, Porch, Hot Tub, Storms/Screens, Outdoor Grill, Fire Pit | |
| Cul-De-Sac,Fenced Yard,Landscaped | |
| 100X200 | |
| — | |
| Full | |
| Vaulted/Cathedral Ceilings, Skylight(s), Sauna/Steam Room, Hot Tub, Bar-Wet, Hardwood Floors, First Floor Bedroom, First Floor Laundry, First Floor Full Bath, Built-in Features | |
| Double Oven, Microwave, Dishwasher, High End Refrigerator, Bar Fridge, Washer, Dryer, Disposal, Stainless Steel Appliance(s), Wine Refrigerator, Built-In Oven, Range Hood | |
| Not in DB | |
| Park, Street Lights, Street Paved | |
| — | |
| — | |
| Wood Burning, Gas Starter |
Tax History
| Year | Property Taxes |
|---|---|
| 2014 | $11,024 |
| 2020 | $13,860 |
Contact Agent
Nearby Similar Homes
Nearby Sold Comparables
Contact Agent
Listing Provided By
Compass

