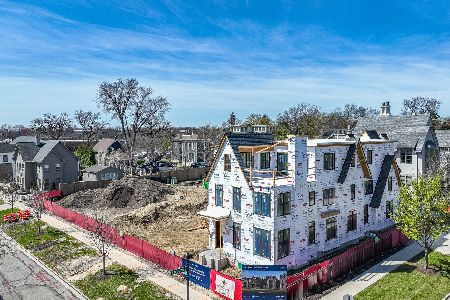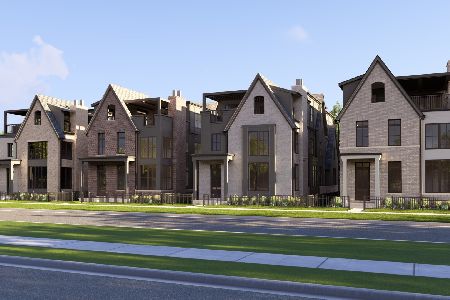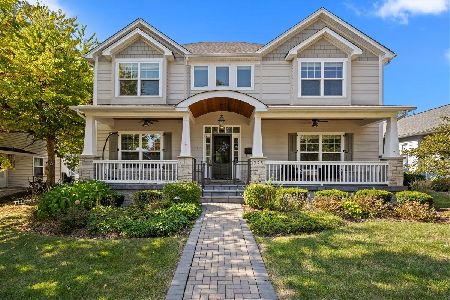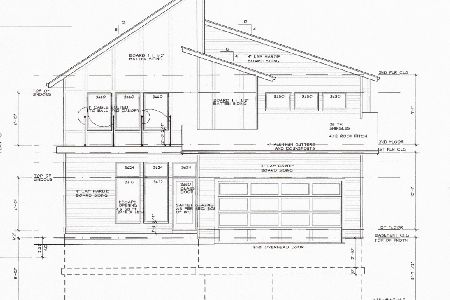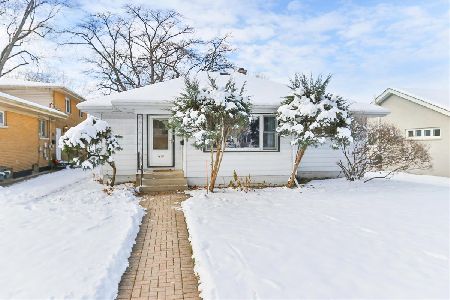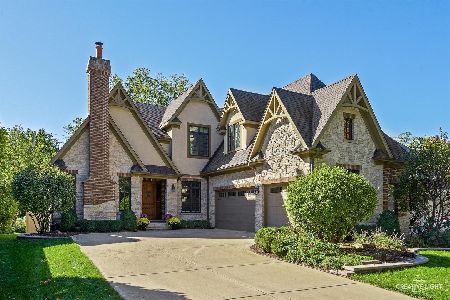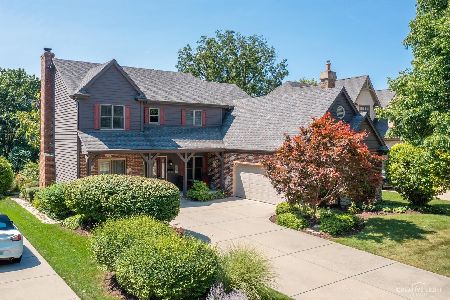228 Franklin Avenue, Naperville, Illinois 60540
$1,350,000
|
Sold
|
|
| Status: | Closed |
| Sqft: | 3,862 |
| Cost/Sqft: | $349 |
| Beds: | 4 |
| Baths: | 6 |
| Year Built: | 2009 |
| Property Taxes: | $23,423 |
| Days On Market: | 1724 |
| Lot Size: | 0,20 |
Description
Looking for a FIRST FLOOR MASTER? This home is the one for YOU! STEPS to everything downtown Naperville has to offer...restaurants, shopping, Riverwalk, Metra and all three award winning schools! Sought after location in the heart of it all. This stunning Lenahan built home is a timeless treasure welcoming its new family to begin making memories. Meticulously built, this home could not be replicated at this price. Stunning throughout with an open floor plan and architecturally pleasing. The kitchen is white and bright and has inlay custom cabinets only found in the most impressive of homes. Large center island with a perfect area for the table overlooking the deck and private backyard. Open family room includes a built in custom entertainment center and gorgeous limestone fireplace. Private dining room is perfectly located overlooking the front of the home with wainscoting. The first floor office is private and includes a fireplace and custom cabinets that will make working from home a dream. The RARE first floor bedroom is truly one of a kind facing the backyard with a gorgeous full bath and large walk in closet with high end shelving. Custom gates on the beautifully built staircase will lead you upstairs to three fantastic size bedrooms that each include their own private bath and walk in closets. You will not feel like you are in the lower level when you enter this 1795 sf professionally finished daylight basement. Custom Bar, 3rd fireplace, 5th bedroom/exercise room, full bath and plenty of storage. The hardwood flooring is hand scraped hickory and is found on the first floor, upstairs hallway and basement! STUNNING! WELCOME HOME!
Property Specifics
| Single Family | |
| — | |
| — | |
| 2009 | |
| Full | |
| — | |
| No | |
| 0.2 |
| Du Page | |
| — | |
| 0 / Not Applicable | |
| None | |
| Lake Michigan,Public | |
| Public Sewer, Sewer-Storm | |
| 11032851 | |
| 0713409003 |
Nearby Schools
| NAME: | DISTRICT: | DISTANCE: | |
|---|---|---|---|
|
Grade School
Naper Elementary School |
203 | — | |
|
Middle School
Washington Junior High School |
203 | Not in DB | |
|
High School
Naperville North High School |
203 | Not in DB | |
Property History
| DATE: | EVENT: | PRICE: | SOURCE: |
|---|---|---|---|
| 23 May, 2018 | Sold | $1,270,000 | MRED MLS |
| 17 Apr, 2018 | Under contract | $1,399,900 | MRED MLS |
| 17 Apr, 2018 | Listed for sale | $1,399,900 | MRED MLS |
| 13 May, 2021 | Sold | $1,350,000 | MRED MLS |
| 29 Mar, 2021 | Under contract | $1,349,000 | MRED MLS |
| 25 Mar, 2021 | Listed for sale | $1,349,000 | MRED MLS |
| 23 Apr, 2025 | Sold | $1,837,500 | MRED MLS |
| 24 Mar, 2025 | Under contract | $1,900,000 | MRED MLS |
| 22 Feb, 2025 | Listed for sale | $1,900,000 | MRED MLS |
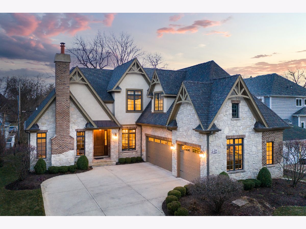
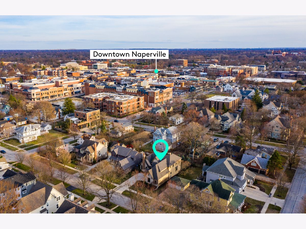
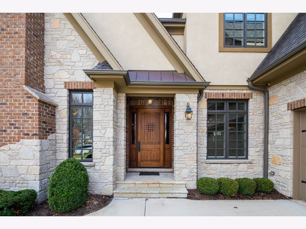
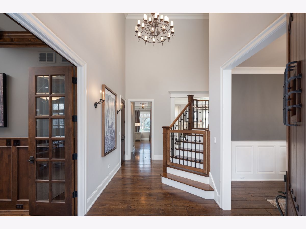
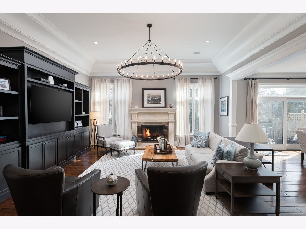
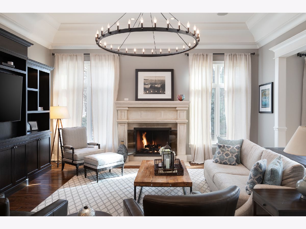
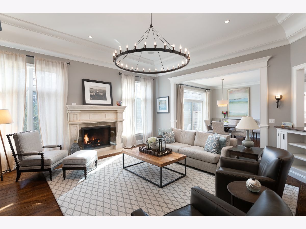
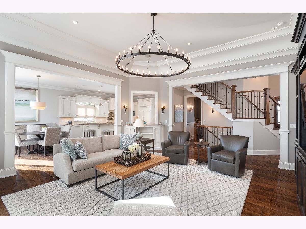
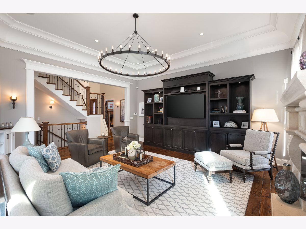
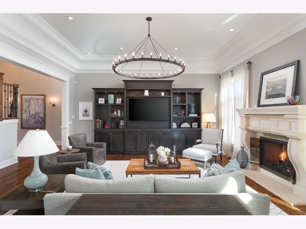
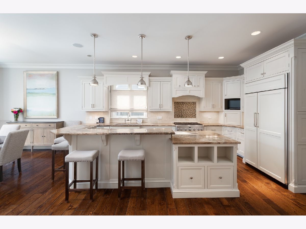
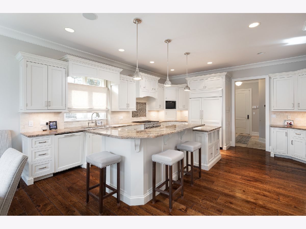
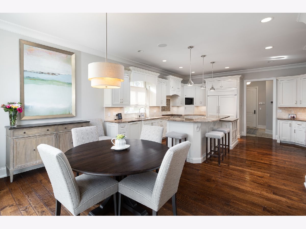
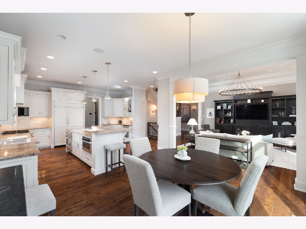
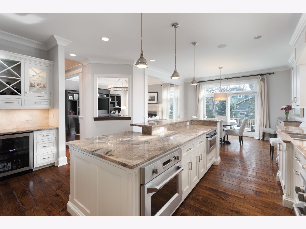
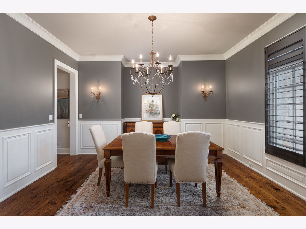
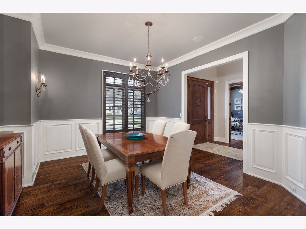
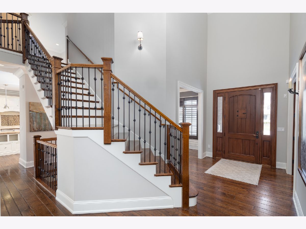
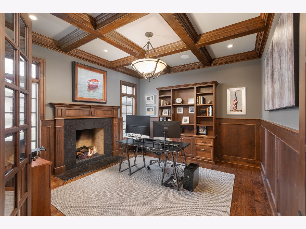
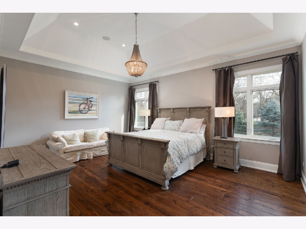
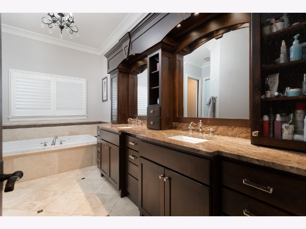
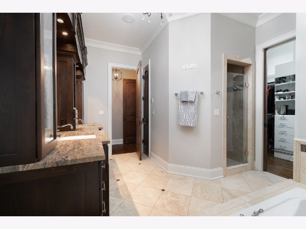
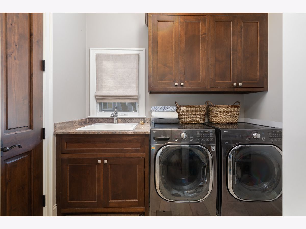
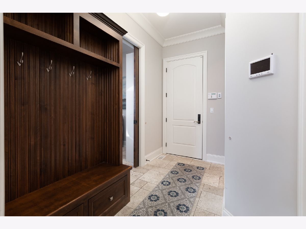
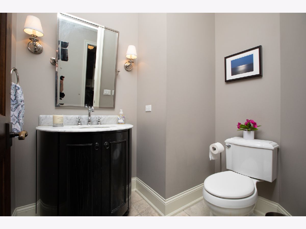
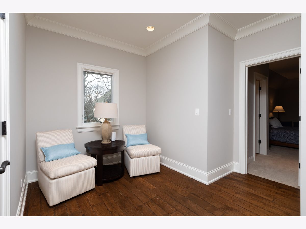
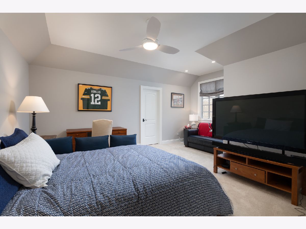
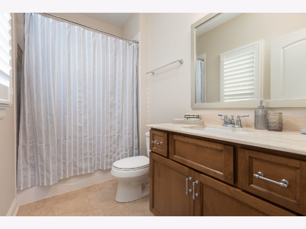
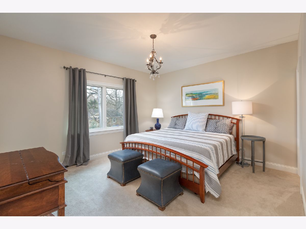
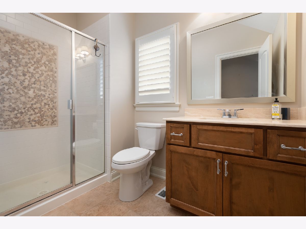
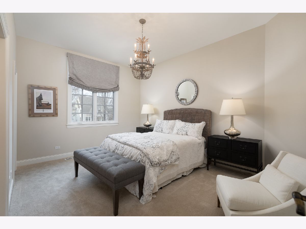
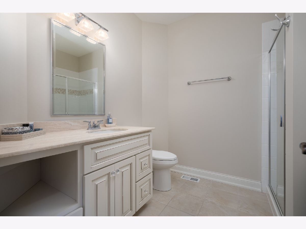
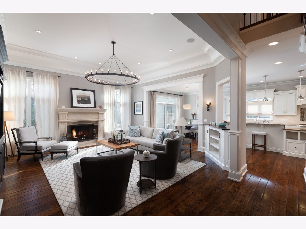
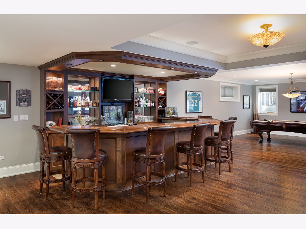
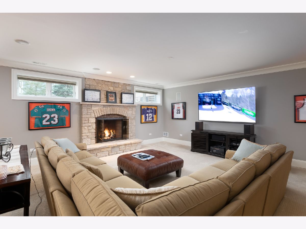
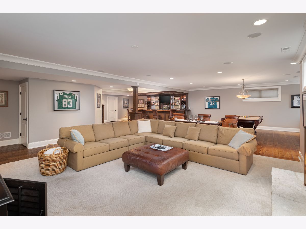
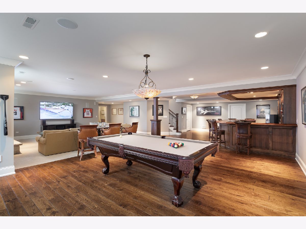
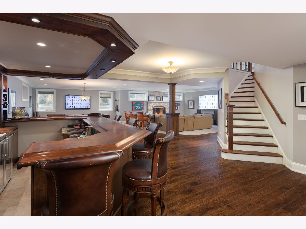
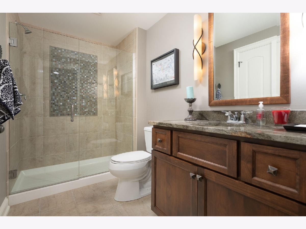
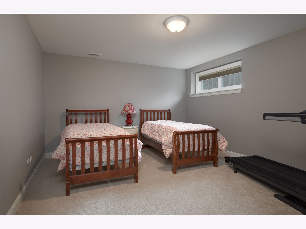
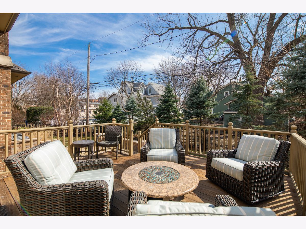
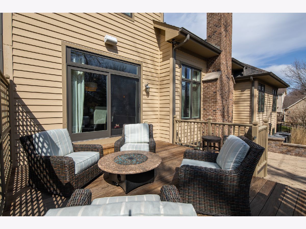
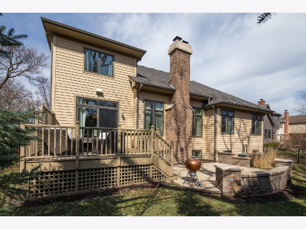
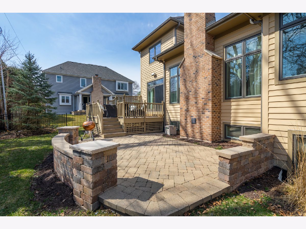
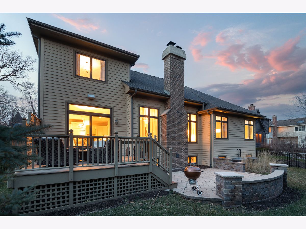
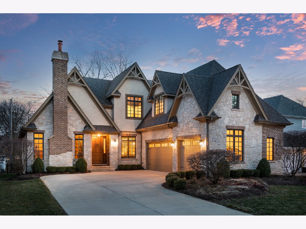
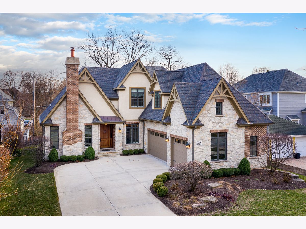
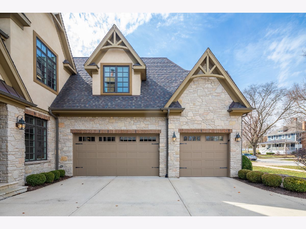
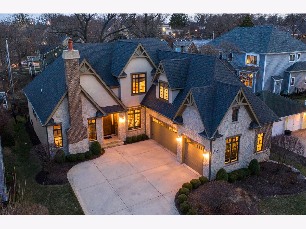
Room Specifics
Total Bedrooms: 4
Bedrooms Above Ground: 4
Bedrooms Below Ground: 0
Dimensions: —
Floor Type: Carpet
Dimensions: —
Floor Type: Carpet
Dimensions: —
Floor Type: Carpet
Full Bathrooms: 6
Bathroom Amenities: Separate Shower,Double Sink,Soaking Tub
Bathroom in Basement: 1
Rooms: Eating Area,Office,Recreation Room,Game Room,Exercise Room,Walk In Closet,Mud Room,Sitting Room
Basement Description: Finished
Other Specifics
| 3 | |
| Concrete Perimeter | |
| Concrete | |
| Deck, Patio, Porch | |
| Landscaped | |
| 66 X 133 | |
| — | |
| Full | |
| Bar-Wet, Hardwood Floors, Heated Floors, First Floor Bedroom, First Floor Laundry, First Floor Full Bath | |
| Double Oven, Microwave, Dishwasher, High End Refrigerator, Washer, Dryer, Disposal, Stainless Steel Appliance(s), Wine Refrigerator | |
| Not in DB | |
| Park, Curbs, Sidewalks, Street Lights, Street Paved | |
| — | |
| — | |
| — |
Tax History
| Year | Property Taxes |
|---|---|
| 2018 | $21,577 |
| 2021 | $23,423 |
| 2025 | $25,982 |
Contact Agent
Nearby Similar Homes
Nearby Sold Comparables
Contact Agent
Listing Provided By
Coldwell Banker Realty

