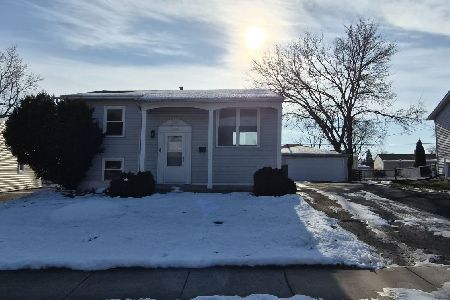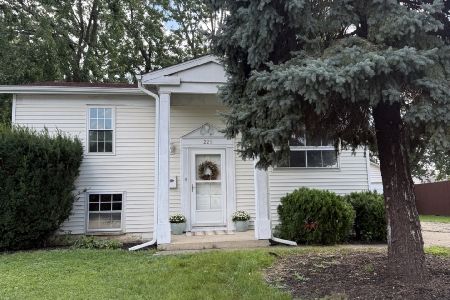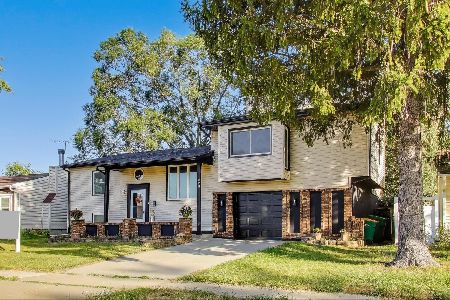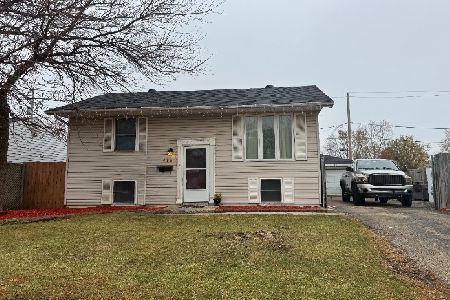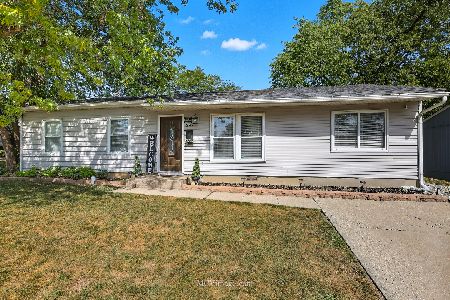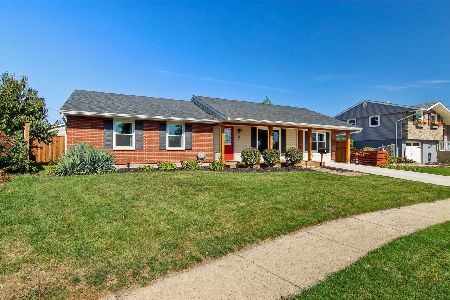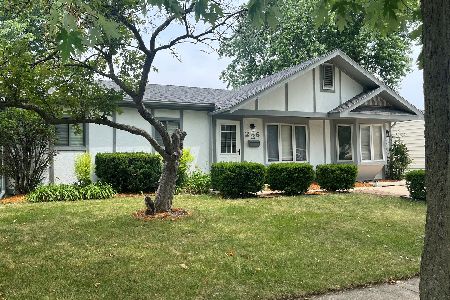228 Hayes Avenue, Romeoville, Illinois 60446
$173,000
|
Sold
|
|
| Status: | Closed |
| Sqft: | 1,440 |
| Cost/Sqft: | $122 |
| Beds: | 4 |
| Baths: | 2 |
| Year Built: | 1970 |
| Property Taxes: | $3,813 |
| Days On Market: | 3481 |
| Lot Size: | 0,18 |
Description
Raised Ranch in Hampton Park! This Stunning 4 Bedroom Home has Been Completely Updated and is Move In Ready. Kitchen features SS Appliances, Stone Back Splash, Tons of Cabinets, NEW Disposal, Large Eat In Area w/View of Yard and Opening to Living Space. Hardwood Floors in Neutral Living Room, Large Bedrooms and a NEWLY Remodeled Bath w/Marble Vanity Top and Tiled Floors/Shower complete the Main Floor. Downstairs You Will Have Plenty of Room for Entertaining in Family Room w/Bamboo Floors, 2 Bedrooms and a Laundry Room w/NEW Washer/Dryer. Storage is provided Under Stairs and in the Huge, NEWLY Sided 2 Car Garage. Outdoor Space features a NEWLY Landscaped Yard w/ Delightful Garden that includes a Generous Peach Tree. Wood Deck Overlooks Yard/Garden and is Ideal for Entertaining. This Home has been Well Maintained and has NEWER A/C and NEW Gutters. Located Across from Park and Close to Schools, Shopping and Transportation! BUYER MAY QUALIFY FOR UP TO $7500 DOWN PAYMENT ASSISTANCE
Property Specifics
| Single Family | |
| — | |
| — | |
| 1970 | |
| None | |
| RAISED RANCH | |
| No | |
| 0.18 |
| Will | |
| Hampton Park | |
| 0 / Not Applicable | |
| None | |
| Public | |
| Public Sewer | |
| 09280814 | |
| 1104042120340000 |
Property History
| DATE: | EVENT: | PRICE: | SOURCE: |
|---|---|---|---|
| 23 May, 2012 | Sold | $54,900 | MRED MLS |
| 30 Apr, 2012 | Under contract | $54,900 | MRED MLS |
| 18 Apr, 2012 | Listed for sale | $54,900 | MRED MLS |
| 30 Jul, 2013 | Sold | $134,400 | MRED MLS |
| 26 Jun, 2013 | Under contract | $129,900 | MRED MLS |
| — | Last price change | $134,900 | MRED MLS |
| 6 Feb, 2013 | Listed for sale | $149,900 | MRED MLS |
| 22 Aug, 2016 | Sold | $173,000 | MRED MLS |
| 11 Jul, 2016 | Under contract | $175,000 | MRED MLS |
| 8 Jul, 2016 | Listed for sale | $175,000 | MRED MLS |
Room Specifics
Total Bedrooms: 4
Bedrooms Above Ground: 4
Bedrooms Below Ground: 0
Dimensions: —
Floor Type: Hardwood
Dimensions: —
Floor Type: Sustainable
Dimensions: —
Floor Type: Sustainable
Full Bathrooms: 2
Bathroom Amenities: —
Bathroom in Basement: 0
Rooms: No additional rooms
Basement Description: None
Other Specifics
| 2 | |
| Concrete Perimeter | |
| Asphalt | |
| Deck | |
| Fenced Yard,Landscaped | |
| 65X120 | |
| Unfinished | |
| None | |
| Hardwood Floors | |
| Range, Microwave, Dishwasher, Refrigerator | |
| Not in DB | |
| Sidewalks, Street Lights, Street Paved | |
| — | |
| — | |
| — |
Tax History
| Year | Property Taxes |
|---|---|
| 2012 | $4,108 |
| 2013 | $3,878 |
| 2016 | $3,813 |
Contact Agent
Nearby Similar Homes
Nearby Sold Comparables
Contact Agent
Listing Provided By
john greene, Realtor

