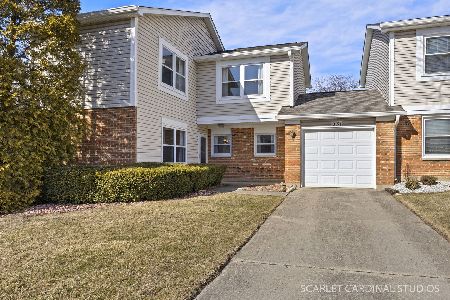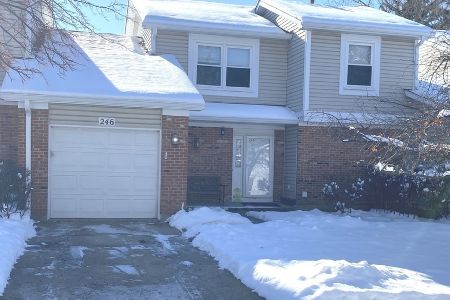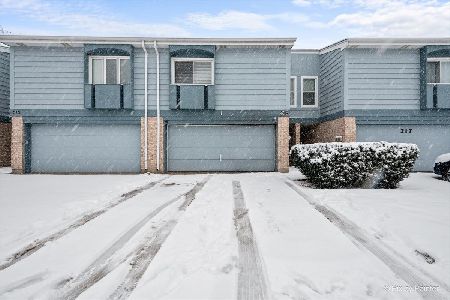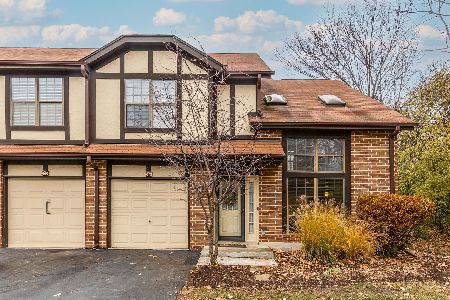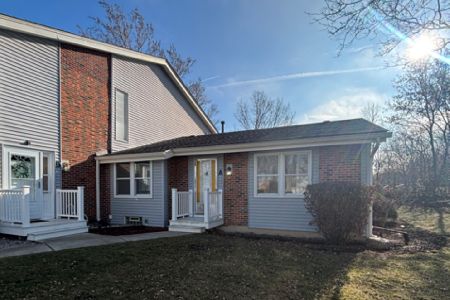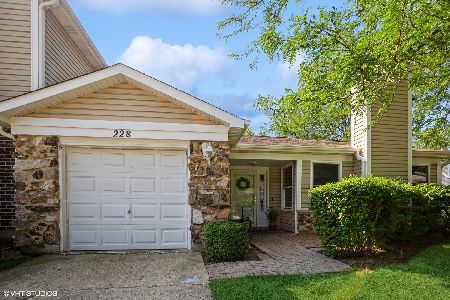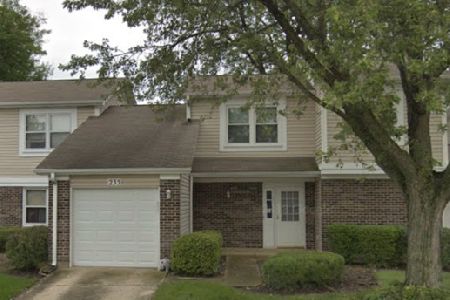228 Hedgerow Drive, Bloomingdale, Illinois 60108
$170,000
|
Sold
|
|
| Status: | Closed |
| Sqft: | 1,080 |
| Cost/Sqft: | $167 |
| Beds: | 2 |
| Baths: | 1 |
| Year Built: | 1977 |
| Property Taxes: | $4,255 |
| Days On Market: | 2571 |
| Lot Size: | 0,00 |
Description
Updated, bright and neutral end unit ranch townhome in desired Westwind subdivision. Welcoming foyer area leads to the spacious custom open concept kitchen with tons of storage, kitchen island with breakfast bar, maple cabinetry, recessed lighting and beautiful wood laminate flooring. Living room with fireplace leading into the bright dining room that walks out to the very private patio. Master bedroom with tons of closet space. Second bedroom with access to the patio. Updated neutral bath with walk-in shower and maple vanity. Solid six panel doors throughout. In unit laundry room. HWH 2016, A/C 2015, Windows & Furnace 2009. Attached one car garage. Outdoor space that is very private and the yard can be fenced for even more privacy!! Don't miss this move-in ready sought after ranch home!
Property Specifics
| Condos/Townhomes | |
| 1 | |
| — | |
| 1977 | |
| None | |
| — | |
| No | |
| — |
| Du Page | |
| Westwind | |
| 163 / Monthly | |
| Exterior Maintenance,Lawn Care,Snow Removal | |
| Lake Michigan | |
| Public Sewer | |
| 10274118 | |
| 0223133017 |
Nearby Schools
| NAME: | DISTRICT: | DISTANCE: | |
|---|---|---|---|
|
Grade School
Winnebago Elementary School |
15 | — | |
|
Middle School
Marquardt Middle School |
15 | Not in DB | |
|
High School
Glenbard East High School |
87 | Not in DB | |
Property History
| DATE: | EVENT: | PRICE: | SOURCE: |
|---|---|---|---|
| 3 May, 2019 | Sold | $170,000 | MRED MLS |
| 25 Feb, 2019 | Under contract | $179,900 | MRED MLS |
| 15 Feb, 2019 | Listed for sale | $179,900 | MRED MLS |
| 12 Oct, 2023 | Sold | $255,000 | MRED MLS |
| 28 Aug, 2023 | Under contract | $247,000 | MRED MLS |
| 25 Aug, 2023 | Listed for sale | $247,000 | MRED MLS |
Room Specifics
Total Bedrooms: 2
Bedrooms Above Ground: 2
Bedrooms Below Ground: 0
Dimensions: —
Floor Type: Carpet
Full Bathrooms: 1
Bathroom Amenities: —
Bathroom in Basement: 0
Rooms: Foyer
Basement Description: None
Other Specifics
| 1 | |
| Concrete Perimeter | |
| Concrete | |
| Patio, End Unit | |
| — | |
| 49X108X49X105 | |
| — | |
| — | |
| Wood Laminate Floors, Laundry Hook-Up in Unit | |
| Range, Dishwasher, Refrigerator, Washer, Dryer, Disposal | |
| Not in DB | |
| — | |
| — | |
| — | |
| Attached Fireplace Doors/Screen, Gas Log |
Tax History
| Year | Property Taxes |
|---|---|
| 2019 | $4,255 |
| 2023 | $5,438 |
Contact Agent
Nearby Similar Homes
Nearby Sold Comparables
Contact Agent
Listing Provided By
RE/MAX Suburban

