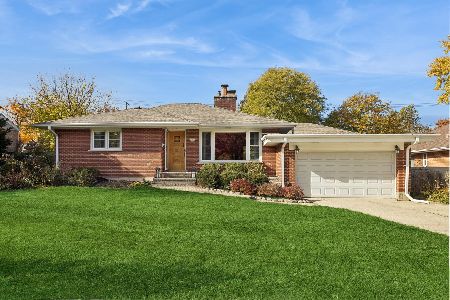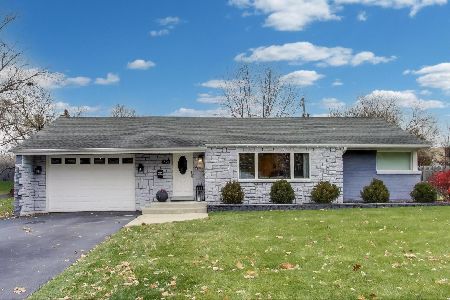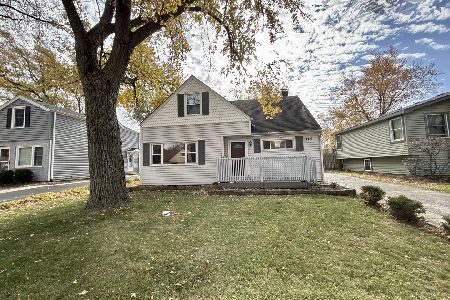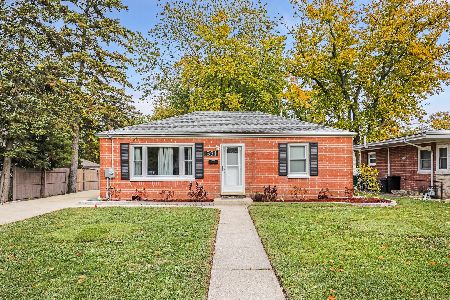228 Hickory Road, Lombard, Illinois 60148
$675,000
|
Sold
|
|
| Status: | Closed |
| Sqft: | 3,701 |
| Cost/Sqft: | $188 |
| Beds: | 5 |
| Baths: | 4 |
| Year Built: | 2007 |
| Property Taxes: | $16,358 |
| Days On Market: | 1516 |
| Lot Size: | 0,00 |
Description
Meticulously maintained, newer 2-story home in the heart of Lombard. You're welcomed in with an impressive 2-story foyer with hardwood floors throughout. The light and bright first floor checks all the boxes - separate living and dining rooms, office/in-law suite adjacent to a full bath, walk-in pantry, chef's kitchen with 2-tier granite island, tons of cabinetry, eating area and open to family with floor to ceiling fireplace - all overlooking huge, fenced yard with mature landscaping. 5 bed up 2nd floor with 3 full baths, laundry room, and large primary suite with huge WIC and spa bath with separate tub and walk-in shower w/bench. Deep pour, unfinished basement with roughed in plumbing is ready for your finishing ideas. 3 car attached garage, back deck for entertaining off kitchen, dual zone HVAC, & central vac. Minutes to the IL Prairie Path, Metra station, new library and downtown Lombard shops and restaurants/bars. Great highway access. You will not be disappointed!
Property Specifics
| Single Family | |
| — | |
| Traditional | |
| 2007 | |
| Full | |
| 2-STORY | |
| No | |
| — |
| Du Page | |
| — | |
| 0 / Not Applicable | |
| None | |
| Lake Michigan | |
| Public Sewer, Sewer-Storm | |
| 11276578 | |
| 0607404060 |
Nearby Schools
| NAME: | DISTRICT: | DISTANCE: | |
|---|---|---|---|
|
Grade School
Madison Elementary School |
44 | — | |
|
Middle School
Glenn Westlake Middle School |
44 | Not in DB | |
|
High School
Glenbard East High School |
87 | Not in DB | |
Property History
| DATE: | EVENT: | PRICE: | SOURCE: |
|---|---|---|---|
| 28 Feb, 2008 | Sold | $685,000 | MRED MLS |
| 21 Jan, 2008 | Under contract | $699,900 | MRED MLS |
| 13 Dec, 2007 | Listed for sale | $699,900 | MRED MLS |
| 30 Dec, 2021 | Sold | $675,000 | MRED MLS |
| 3 Dec, 2021 | Under contract | $695,000 | MRED MLS |
| 23 Nov, 2021 | Listed for sale | $695,000 | MRED MLS |







































Room Specifics
Total Bedrooms: 5
Bedrooms Above Ground: 5
Bedrooms Below Ground: 0
Dimensions: —
Floor Type: Hardwood
Dimensions: —
Floor Type: Hardwood
Dimensions: —
Floor Type: Hardwood
Dimensions: —
Floor Type: —
Full Bathrooms: 4
Bathroom Amenities: Whirlpool,Separate Shower,Double Sink
Bathroom in Basement: 0
Rooms: Bedroom 5,Office,Eating Area
Basement Description: Unfinished,Bathroom Rough-In
Other Specifics
| 3 | |
| Concrete Perimeter | |
| Concrete | |
| Deck | |
| Fenced Yard,Landscaped,Sidewalks,Streetlights | |
| 63 X 153 | |
| Unfinished | |
| Full | |
| Vaulted/Cathedral Ceilings, Hardwood Floors, First Floor Bedroom, Second Floor Laundry, First Floor Full Bath, Walk-In Closet(s), Ceiling - 9 Foot, Ceilings - 9 Foot, Granite Counters, Separate Dining Room | |
| Double Oven, Microwave, Dishwasher, Refrigerator, Washer, Dryer, Disposal, Stainless Steel Appliance(s), Wine Refrigerator, Cooktop, Built-In Oven, Electric Oven | |
| Not in DB | |
| Curbs, Sidewalks, Street Lights, Street Paved | |
| — | |
| — | |
| Wood Burning, Gas Starter, Masonry |
Tax History
| Year | Property Taxes |
|---|---|
| 2008 | $3,452 |
| 2021 | $16,358 |
Contact Agent
Nearby Similar Homes
Nearby Sold Comparables
Contact Agent
Listing Provided By
Berkshire Hathaway HomeServices Prairie Path REALT











