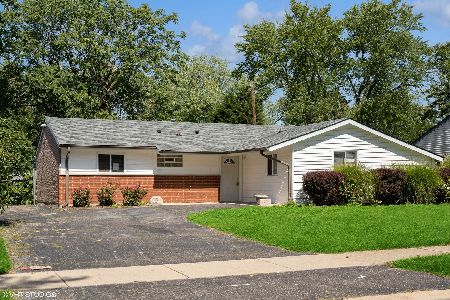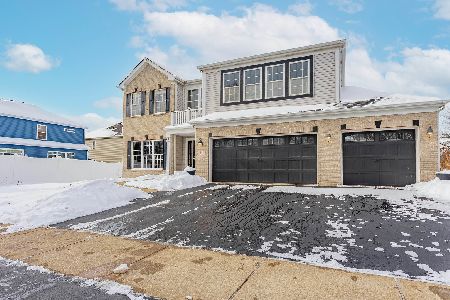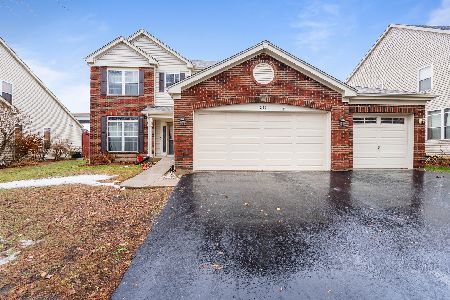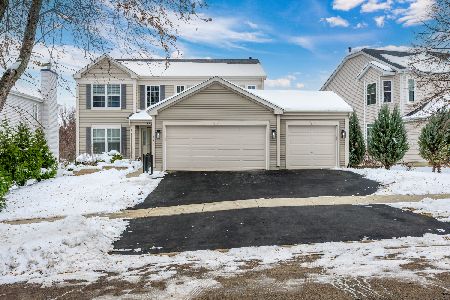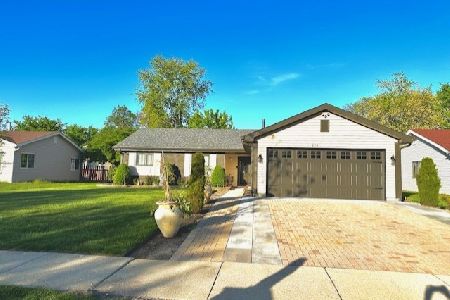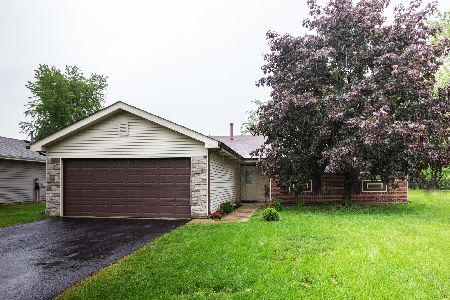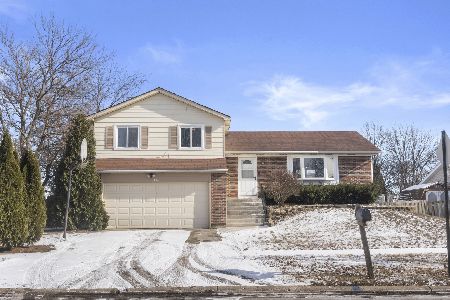228 Janes Avenue, Bolingbrook, Illinois 60440
$143,000
|
Sold
|
|
| Status: | Closed |
| Sqft: | 1,322 |
| Cost/Sqft: | $113 |
| Beds: | 3 |
| Baths: | 1 |
| Year Built: | 1984 |
| Property Taxes: | $4,029 |
| Days On Market: | 3538 |
| Lot Size: | 0,16 |
Description
Fantastic Home! Convenient location! This home boasts entryway to spacious living room with ceiling fan & carpet flooring; working kitchen w parquet flooring,separate eating area, all appliances & wainscoting; cozy family room with patio doors leading to patio and fenced yard. 3 nicely sized bedrooms; master bedroom with walk in closet & ceiling fan; bedroom 2 w parquet flooring & ceiling fan. Neat and clean. Ready for your move.
Property Specifics
| Single Family | |
| — | |
| Ranch | |
| 1984 | |
| None | |
| — | |
| No | |
| 0.16 |
| Will | |
| — | |
| 0 / Not Applicable | |
| None | |
| Lake Michigan,Public | |
| Public Sewer | |
| 09232070 | |
| 1202124050080000 |
Property History
| DATE: | EVENT: | PRICE: | SOURCE: |
|---|---|---|---|
| 24 Oct, 2016 | Sold | $143,000 | MRED MLS |
| 20 Aug, 2016 | Under contract | $149,500 | MRED MLS |
| — | Last price change | $154,500 | MRED MLS |
| 19 May, 2016 | Listed for sale | $165,000 | MRED MLS |
| 15 Sep, 2025 | Sold | $350,000 | MRED MLS |
| 16 Aug, 2025 | Under contract | $349,900 | MRED MLS |
| — | Last price change | $379,900 | MRED MLS |
| 10 May, 2025 | Listed for sale | $399,900 | MRED MLS |
Room Specifics
Total Bedrooms: 3
Bedrooms Above Ground: 3
Bedrooms Below Ground: 0
Dimensions: —
Floor Type: Carpet
Dimensions: —
Floor Type: Hardwood
Full Bathrooms: 1
Bathroom Amenities: —
Bathroom in Basement: 0
Rooms: No additional rooms
Basement Description: Slab,None
Other Specifics
| 2.5 | |
| Concrete Perimeter | |
| Asphalt | |
| Patio | |
| Fenced Yard | |
| 66X110 | |
| Full,Unfinished | |
| None | |
| Hardwood Floors, First Floor Laundry, First Floor Full Bath | |
| Range, Microwave, Dishwasher, Refrigerator, Washer, Dryer | |
| Not in DB | |
| Sidewalks, Street Lights, Street Paved | |
| — | |
| — | |
| — |
Tax History
| Year | Property Taxes |
|---|---|
| 2016 | $4,029 |
| 2025 | $5,952 |
Contact Agent
Nearby Similar Homes
Nearby Sold Comparables
Contact Agent
Listing Provided By
RE/MAX Professionals

