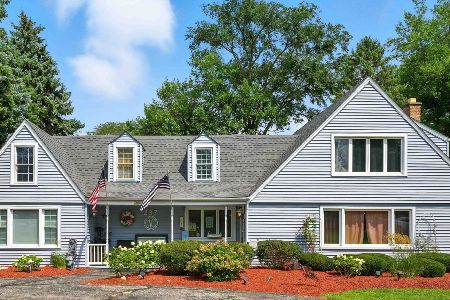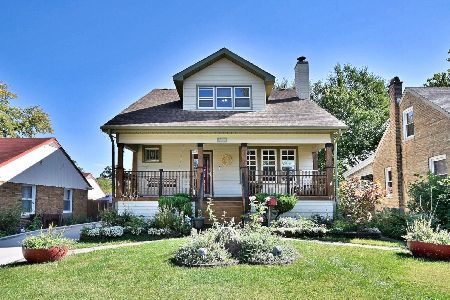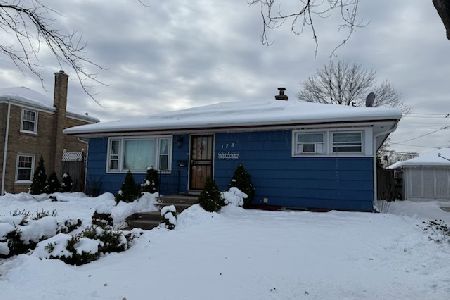228 Judson Street, Bensenville, Illinois 60106
$229,000
|
Sold
|
|
| Status: | Closed |
| Sqft: | 1,196 |
| Cost/Sqft: | $192 |
| Beds: | 3 |
| Baths: | 2 |
| Year Built: | 1955 |
| Property Taxes: | $2,928 |
| Days On Market: | 3618 |
| Lot Size: | 0,20 |
Description
Beautiful, well maintained Ranch. No Maint. soffit, fascia, gutters. Sun drenched living/dining rooms. Open floor plan. New windows, lower living/dining room windows have tempered glass. New front(fiberglass) and back(steel) doors. New LENNOX Furnace. Newer water heater. Refinished Oak floors. New Bathroom vanity/sink/faucet/toilet/wall cab/medicine cab. Laundry shoot in linen closet. All bedrooms and living room have ceiling fans. Finished Basement with "Play room" and "Office" Newer Electrical Panel with whole house Surge Protector. "Watchdog" Battery back up sump pump. Newer Air conditioner. HEATED 2 1/2 car garage. Garage has cable and phone lines. Room for 8 cars between garage and driveway. House is Village of Bensenville Compliant! Just move in! Home is owned by a Illinois Real Estate Agent. (Please exclude Microwave and cart)
Property Specifics
| Single Family | |
| — | |
| Ranch | |
| 1955 | |
| Full | |
| — | |
| No | |
| 0.2 |
| Du Page | |
| — | |
| 0 / Not Applicable | |
| None | |
| Lake Michigan | |
| Public Sewer | |
| 09148811 | |
| 0314416026 |
Nearby Schools
| NAME: | DISTRICT: | DISTANCE: | |
|---|---|---|---|
|
Grade School
Tioga Elementary School |
2 | — | |
|
Middle School
Blackhawk Middle School |
2 | Not in DB | |
|
High School
Fenton High School |
100 | Not in DB | |
Property History
| DATE: | EVENT: | PRICE: | SOURCE: |
|---|---|---|---|
| 29 Apr, 2016 | Sold | $229,000 | MRED MLS |
| 15 Mar, 2016 | Under contract | $229,490 | MRED MLS |
| — | Last price change | $234,900 | MRED MLS |
| 25 Feb, 2016 | Listed for sale | $234,900 | MRED MLS |
Room Specifics
Total Bedrooms: 3
Bedrooms Above Ground: 3
Bedrooms Below Ground: 0
Dimensions: —
Floor Type: Carpet
Dimensions: —
Floor Type: Carpet
Full Bathrooms: 2
Bathroom Amenities: —
Bathroom in Basement: 1
Rooms: Office,Play Room
Basement Description: Finished
Other Specifics
| 2.5 | |
| Concrete Perimeter | |
| Concrete | |
| Storms/Screens | |
| — | |
| 57 X 156 | |
| — | |
| None | |
| Vaulted/Cathedral Ceilings, Hardwood Floors | |
| Range, Refrigerator, Washer, Dryer | |
| Not in DB | |
| Curbs, Sidewalks, Street Lights, Street Paved | |
| — | |
| — | |
| — |
Tax History
| Year | Property Taxes |
|---|---|
| 2016 | $2,928 |
Contact Agent
Nearby Similar Homes
Nearby Sold Comparables
Contact Agent
Listing Provided By
Villa Miel Realty, Inc.






