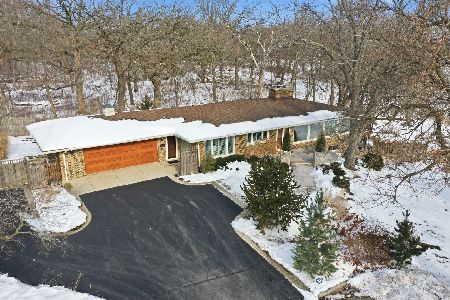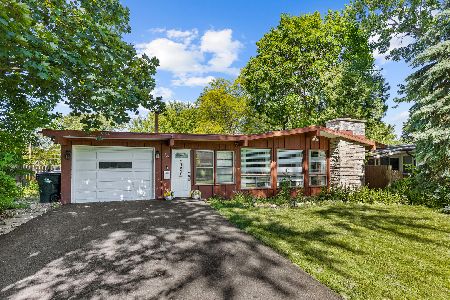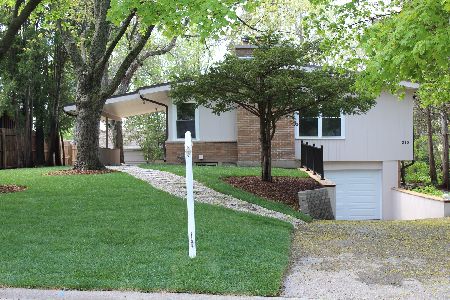228 Kainer Avenue, Barrington, Illinois 60010
$219,000
|
Sold
|
|
| Status: | Closed |
| Sqft: | 1,109 |
| Cost/Sqft: | $207 |
| Beds: | 3 |
| Baths: | 2 |
| Year Built: | 1942 |
| Property Taxes: | $3,941 |
| Days On Market: | 2999 |
| Lot Size: | 0,19 |
Description
Priced to sell! Charming remodeled Cape Cod with hardwood floors throughout. Walk to downtown, train, schools & shops. Updated kitchen with granite counters and stainless steel appliances. Bathrooms have new vanities and travertine flooring. NEWLY remodeled basement includes second bath and recreation room. Front entry has NEW built ins with storage and bench. Freshly stained cedar siding, slate tile roof and newer windows. Enjoy a fully fenced in yard with perennial gardens and raised garden beds. Interior amenities include NEW built ins, NEW fixtures and NEW paint throughout. Nothing left to do. Move right in! Quick close possible. Agent owned.
Property Specifics
| Single Family | |
| — | |
| Cape Cod | |
| 1942 | |
| Full,Walkout | |
| — | |
| No | |
| 0.19 |
| Cook | |
| — | |
| 0 / Not Applicable | |
| None | |
| Public | |
| Public Sewer | |
| 09794907 | |
| 01012070170000 |
Nearby Schools
| NAME: | DISTRICT: | DISTANCE: | |
|---|---|---|---|
|
Grade School
Arnett C Lines Elementary School |
220 | — | |
|
High School
Barrington High School |
220 | Not in DB | |
Property History
| DATE: | EVENT: | PRICE: | SOURCE: |
|---|---|---|---|
| 10 Dec, 2015 | Sold | $178,500 | MRED MLS |
| 23 Oct, 2015 | Under contract | $200,000 | MRED MLS |
| — | Last price change | $205,000 | MRED MLS |
| 23 Apr, 2014 | Listed for sale | $250,000 | MRED MLS |
| 15 Feb, 2018 | Sold | $219,000 | MRED MLS |
| 31 Dec, 2017 | Under contract | $230,000 | MRED MLS |
| — | Last price change | $235,000 | MRED MLS |
| 6 Nov, 2017 | Listed for sale | $245,000 | MRED MLS |
| 18 Sep, 2018 | Sold | $241,500 | MRED MLS |
| 11 Aug, 2018 | Under contract | $244,900 | MRED MLS |
| 30 Jul, 2018 | Listed for sale | $244,900 | MRED MLS |
Room Specifics
Total Bedrooms: 3
Bedrooms Above Ground: 3
Bedrooms Below Ground: 0
Dimensions: —
Floor Type: Hardwood
Dimensions: —
Floor Type: Hardwood
Full Bathrooms: 2
Bathroom Amenities: Whirlpool
Bathroom in Basement: 1
Rooms: Recreation Room,Play Room
Basement Description: Partially Finished
Other Specifics
| 1 | |
| Block,Concrete Perimeter | |
| Concrete | |
| — | |
| Fenced Yard | |
| 60X135 | |
| Finished,Full | |
| None | |
| Hardwood Floors, First Floor Bedroom, First Floor Full Bath | |
| Range, Microwave, Dishwasher, Refrigerator, Washer, Dryer, Disposal | |
| Not in DB | |
| — | |
| — | |
| — | |
| — |
Tax History
| Year | Property Taxes |
|---|---|
| 2015 | $4,105 |
| 2018 | $3,941 |
| 2018 | $3,952 |
Contact Agent
Nearby Similar Homes
Nearby Sold Comparables
Contact Agent
Listing Provided By
Berkshire Hathaway HomeServices Visions Realty










