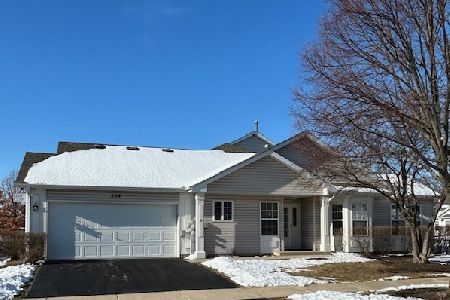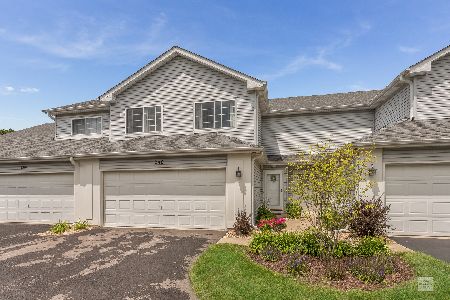228 Kathryn Lane, North Aurora, Illinois 60542
$175,000
|
Sold
|
|
| Status: | Closed |
| Sqft: | 1,460 |
| Cost/Sqft: | $120 |
| Beds: | 2 |
| Baths: | 3 |
| Year Built: | 1997 |
| Property Taxes: | $4,255 |
| Days On Market: | 2513 |
| Lot Size: | 0,00 |
Description
Welcome to this charming 2-story, end-unit town house located in the desirable Waterford Oaks subdivision with easy access to the interstate and conveniently close to schools. Inside, a bright, open living space nestles under soaring vaulted ceilings accented by a skylight. An abundance of beautiful w0indows, a neutral coat of paint, and a blanket of plush carpeting add to the overall ambiance of this gathering place. A dedicated dining area offers the ideal setting for enjoying the company of friends. Ample cabinets and expansive counters adorn the kitchen which is complemented by an eating area with doors that open to the patio. Resting under a vaulted ceiling graced by a cooling fan, the master bedroom is a peaceful sanctuary on the home's main floor treating you to an adjoining bath with a walk-in closet, a shower-over-tub combination, and a dual-sink vanity. A second bedroom and full bath are found on the second level and you'll appreciate the attached 2-car garage. Must see home!
Property Specifics
| Condos/Townhomes | |
| 2 | |
| — | |
| 1997 | |
| None | |
| — | |
| No | |
| — |
| Kane | |
| Waterford Oaks | |
| 184 / Monthly | |
| None | |
| Public | |
| Public Sewer | |
| 10294713 | |
| 1506202028 |
Nearby Schools
| NAME: | DISTRICT: | DISTANCE: | |
|---|---|---|---|
|
Grade School
Fearn Elementary School |
129 | — | |
|
Middle School
Jewel Middle School |
129 | Not in DB | |
Property History
| DATE: | EVENT: | PRICE: | SOURCE: |
|---|---|---|---|
| 5 Jun, 2014 | Sold | $139,000 | MRED MLS |
| 18 Apr, 2014 | Under contract | $144,900 | MRED MLS |
| 3 Apr, 2014 | Listed for sale | $144,900 | MRED MLS |
| 13 May, 2019 | Sold | $175,000 | MRED MLS |
| 1 Apr, 2019 | Under contract | $175,000 | MRED MLS |
| 1 Mar, 2019 | Listed for sale | $175,000 | MRED MLS |
Room Specifics
Total Bedrooms: 2
Bedrooms Above Ground: 2
Bedrooms Below Ground: 0
Dimensions: —
Floor Type: Carpet
Full Bathrooms: 3
Bathroom Amenities: Double Sink
Bathroom in Basement: 0
Rooms: Eating Area,Loft
Basement Description: Slab
Other Specifics
| 2 | |
| Concrete Perimeter | |
| Asphalt | |
| — | |
| — | |
| 32 X 62 | |
| — | |
| Full | |
| Vaulted/Cathedral Ceilings, Skylight(s), First Floor Bedroom, First Floor Laundry, First Floor Full Bath | |
| Range, Microwave, Dishwasher, Refrigerator, Washer, Dryer, Disposal | |
| Not in DB | |
| — | |
| — | |
| — | |
| — |
Tax History
| Year | Property Taxes |
|---|---|
| 2014 | $4,197 |
| 2019 | $4,255 |
Contact Agent
Nearby Similar Homes
Nearby Sold Comparables
Contact Agent
Listing Provided By
@Properties





