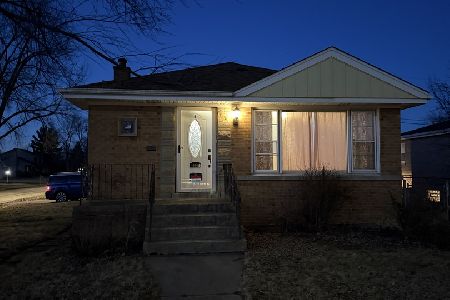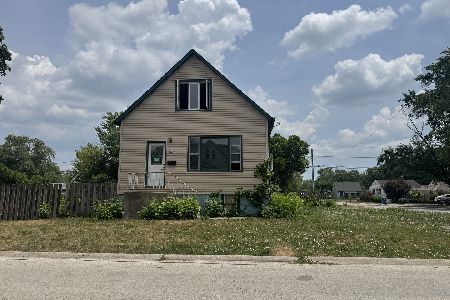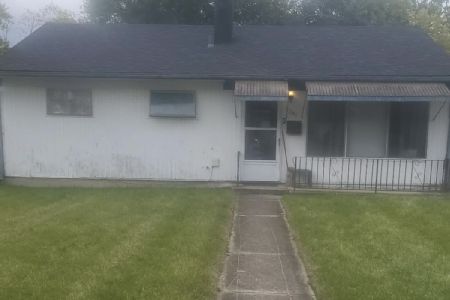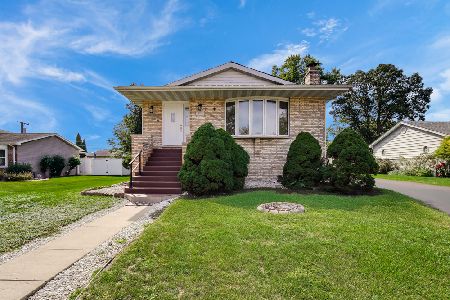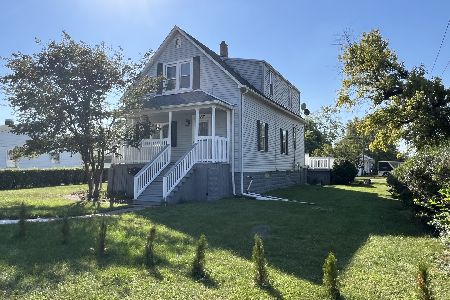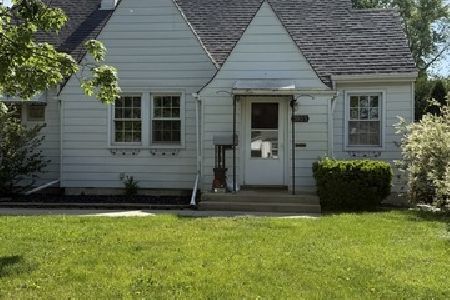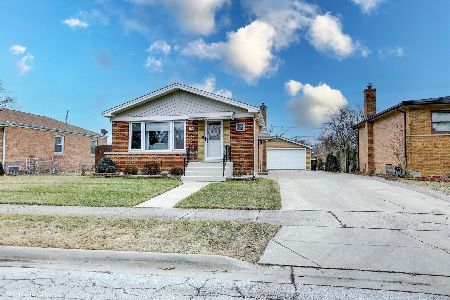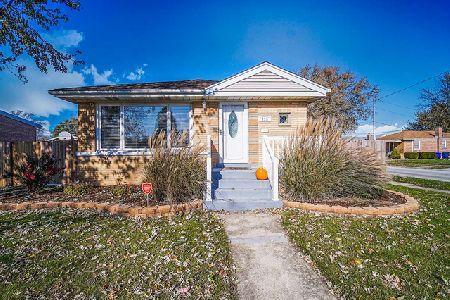228 Maple Avenue, South Chicago Heights, Illinois 60411
$94,900
|
Sold
|
|
| Status: | Closed |
| Sqft: | 1,066 |
| Cost/Sqft: | $89 |
| Beds: | 3 |
| Baths: | 1 |
| Year Built: | 1957 |
| Property Taxes: | $639 |
| Days On Market: | 3400 |
| Lot Size: | 0,12 |
Description
You can't beat this solid brick ranch in a quiet neighborhood, with full basement and 21/2 car garage! ~ Eat-in kitchen features sunny expanse of windows over sink, ceramic backsplash, pantry, all appliances ~ Gorgeous hardwood floors throughout main level - all but kitchen & bath ~ Ceramic bath ~ Finished basement includes huge family room w/bar area, roomy 4th bedroom, laundry room, 2nd shower, plus plenty of storage ~ Newer windows throughout ~ Battery backup on sump pump ~ Wide concrete drive, newer oversized garage, partially fenced yard ~ Please note that 3rd bedroom was converted to dining room by removing wall between it & living room, can easily be converted back to bedroom ~ Great location near forest preserve ~ A one-owner home ~ Just move on in - it's ready!
Property Specifics
| Single Family | |
| — | |
| Ranch | |
| 1957 | |
| Full | |
| — | |
| No | |
| 0.12 |
| Cook | |
| — | |
| 0 / Not Applicable | |
| None | |
| Lake Michigan | |
| Public Sewer | |
| 09356393 | |
| 32321150140000 |
Property History
| DATE: | EVENT: | PRICE: | SOURCE: |
|---|---|---|---|
| 19 Dec, 2016 | Sold | $94,900 | MRED MLS |
| 7 Oct, 2016 | Under contract | $94,900 | MRED MLS |
| 30 Sep, 2016 | Listed for sale | $94,900 | MRED MLS |
| 17 Apr, 2025 | Sold | $219,500 | MRED MLS |
| 14 Mar, 2025 | Under contract | $220,000 | MRED MLS |
| — | Last price change | $230,000 | MRED MLS |
| 6 Feb, 2025 | Listed for sale | $240,000 | MRED MLS |
Room Specifics
Total Bedrooms: 4
Bedrooms Above Ground: 3
Bedrooms Below Ground: 1
Dimensions: —
Floor Type: Hardwood
Dimensions: —
Floor Type: Hardwood
Dimensions: —
Floor Type: Carpet
Full Bathrooms: 1
Bathroom Amenities: —
Bathroom in Basement: 0
Rooms: Utility Room-Lower Level
Basement Description: Finished
Other Specifics
| 2.5 | |
| Concrete Perimeter | |
| Concrete | |
| — | |
| — | |
| 50X108 | |
| — | |
| None | |
| Hardwood Floors, First Floor Bedroom, First Floor Full Bath | |
| Range, Refrigerator, Washer, Dryer | |
| Not in DB | |
| Sidewalks, Street Lights, Street Paved | |
| — | |
| — | |
| — |
Tax History
| Year | Property Taxes |
|---|---|
| 2016 | $639 |
| 2025 | $3,610 |
Contact Agent
Nearby Similar Homes
Nearby Sold Comparables
Contact Agent
Listing Provided By
RE/MAX Synergy

