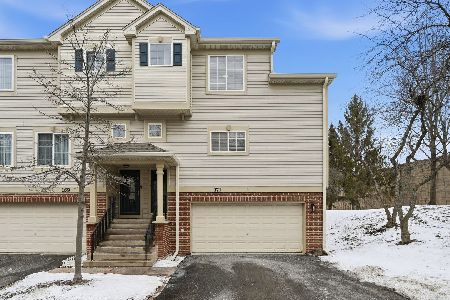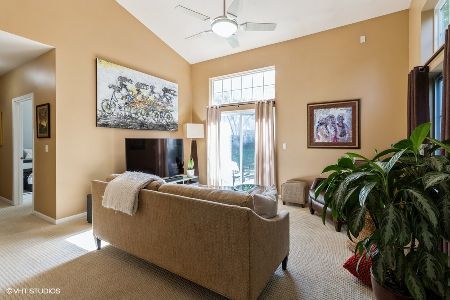228 Southwicke Drive, Streamwood, Illinois 60107
$190,000
|
Sold
|
|
| Status: | Closed |
| Sqft: | 0 |
| Cost/Sqft: | — |
| Beds: | 3 |
| Baths: | 2 |
| Year Built: | 2000 |
| Property Taxes: | $3,981 |
| Days On Market: | 2729 |
| Lot Size: | 0,00 |
Description
Beautiful Home & a Great Floorplan Design. Move in upgraded condition. Exciting Second Floor Contemporary Brighton model Ranch with the Vaulted Living and Dining Rooms and open design U-shaped Kitchen for modern entertaining. The Fireplace and Breakfast Bar will help you enjoy the festivities. Large Vaulted Master suite with the optional Master Bath with separate soaking tub, shower, double sinks and new porcelain tile floor in 2017. The beautiful Laminate floors and upscale window treatments are done with very good taste. The Dining Room is immense and ready for the Holidays. Relax on your balcony overlooking serenity and trees. The kitchen appliances are all new this Summer & the stairway carpet is new this August. The Washer/Dryer and Hot Water Heater are about 3 years old. Live on one floor for convenience and ease. The 2 car garage and foyer offer extra features to welcome you and your guests. Lots of spacious closets for your things. The beautiful park, lake and trails are nearby
Property Specifics
| Condos/Townhomes | |
| 2 | |
| — | |
| 2000 | |
| None | |
| BRIGHTON-2ND FLOOR RANCH | |
| No | |
| — |
| Cook | |
| Southwicke | |
| 198 / Monthly | |
| Parking,Insurance,Exterior Maintenance,Lawn Care,Scavenger,Snow Removal | |
| Public | |
| Public Sewer | |
| 10044357 | |
| 06282030621224 |
Nearby Schools
| NAME: | DISTRICT: | DISTANCE: | |
|---|---|---|---|
|
Middle School
Canton Middle School |
46 | Not in DB | |
|
High School
Streamwood High School |
46 | Not in DB | |
Property History
| DATE: | EVENT: | PRICE: | SOURCE: |
|---|---|---|---|
| 30 Mar, 2009 | Sold | $209,000 | MRED MLS |
| 9 Feb, 2009 | Under contract | $220,000 | MRED MLS |
| 3 Oct, 2008 | Listed for sale | $220,000 | MRED MLS |
| 30 Aug, 2018 | Sold | $190,000 | MRED MLS |
| 14 Aug, 2018 | Under contract | $199,000 | MRED MLS |
| 6 Aug, 2018 | Listed for sale | $199,000 | MRED MLS |
Room Specifics
Total Bedrooms: 3
Bedrooms Above Ground: 3
Bedrooms Below Ground: 0
Dimensions: —
Floor Type: Wood Laminate
Dimensions: —
Floor Type: Wood Laminate
Full Bathrooms: 2
Bathroom Amenities: Separate Shower,Double Sink,Soaking Tub
Bathroom in Basement: 0
Rooms: Foyer
Basement Description: None
Other Specifics
| 2 | |
| — | |
| Asphalt | |
| Balcony | |
| Common Grounds,Cul-De-Sac,Landscaped | |
| COMMON | |
| — | |
| Full | |
| Vaulted/Cathedral Ceilings, Wood Laminate Floors, Laundry Hook-Up in Unit | |
| Range, Dishwasher, Refrigerator, Washer, Dryer, Disposal, Range Hood | |
| Not in DB | |
| — | |
| — | |
| Park | |
| Gas Log |
Tax History
| Year | Property Taxes |
|---|---|
| 2009 | $5,036 |
| 2018 | $3,981 |
Contact Agent
Nearby Similar Homes
Nearby Sold Comparables
Contact Agent
Listing Provided By
RE/MAX Suburban










