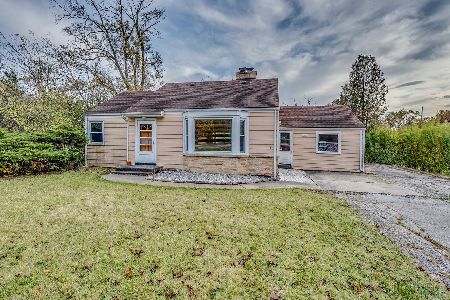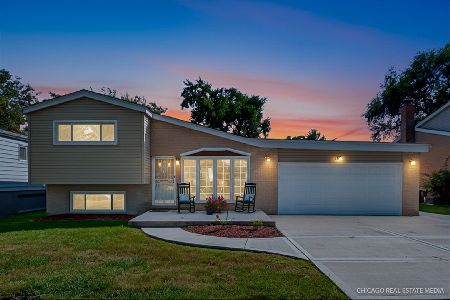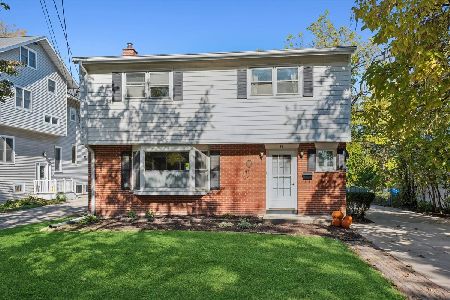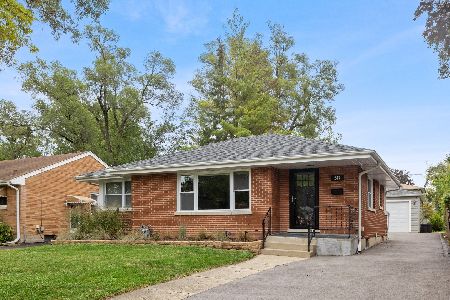228 Vermont Street, Villa Park, Illinois 60181
$279,900
|
Sold
|
|
| Status: | Closed |
| Sqft: | 1,576 |
| Cost/Sqft: | $178 |
| Beds: | 3 |
| Baths: | 1 |
| Year Built: | 1952 |
| Property Taxes: | $4,924 |
| Days On Market: | 2498 |
| Lot Size: | 0,00 |
Description
Entertaining will be a delight in this tastefully remodeled, spacious home in sought after Villa Park! Flowing floor plan lends itself to the bright, open kitchen with center island, granite, SS, pantry & dining area. Gleaming oak hardwood floors run throughout 1st & 2nd floors. New finished bath. Large master bedroom on 3rd level complete with gigantic walk-in closet. Continue up to the attic space that could be finished into an office, studio, master bath, addt'l storage, you name it! Finished LL family room & laundry w/new w&d. Generous closets & storage throughout. Spacious 2-1/2 car garage with decorative brick paver drive. Updates include new kitchen, bath, electric, plumbing, appliances, windows, the list goes on! Terrific corner lot in a great neighborhood with mature trees. Easy access to expressways, walk to Metra. Minutes to the Salt Creek Greenway Trail, Prairie Path & Great Western Trail for all the cycling & jogging enthusiasts!
Property Specifics
| Single Family | |
| — | |
| — | |
| 1952 | |
| Full | |
| — | |
| No | |
| — |
| Du Page | |
| — | |
| 0 / Not Applicable | |
| None | |
| Public | |
| Public Sewer | |
| 10257885 | |
| 0603119011 |
Nearby Schools
| NAME: | DISTRICT: | DISTANCE: | |
|---|---|---|---|
|
Grade School
North Elementary School |
45 | — | |
|
Middle School
Jefferson Middle School |
45 | Not in DB | |
|
High School
Willowbrook High School |
88 | Not in DB | |
Property History
| DATE: | EVENT: | PRICE: | SOURCE: |
|---|---|---|---|
| 20 Mar, 2019 | Sold | $279,900 | MRED MLS |
| 5 Mar, 2019 | Under contract | $279,900 | MRED MLS |
| 25 Jan, 2019 | Listed for sale | $279,900 | MRED MLS |
Room Specifics
Total Bedrooms: 3
Bedrooms Above Ground: 3
Bedrooms Below Ground: 0
Dimensions: —
Floor Type: Hardwood
Dimensions: —
Floor Type: Hardwood
Full Bathrooms: 1
Bathroom Amenities: —
Bathroom in Basement: 0
Rooms: Eating Area,Attic,Utility Room-Lower Level,Walk In Closet
Basement Description: Finished,Crawl,Egress Window
Other Specifics
| 2 | |
| — | |
| Brick | |
| — | |
| Corner Lot,Fenced Yard,Mature Trees | |
| LESS THAN .25 ACRE | |
| Unfinished | |
| None | |
| Vaulted/Cathedral Ceilings, Hardwood Floors, Walk-In Closet(s) | |
| Microwave, Dishwasher, Refrigerator, Washer, Dryer, Stainless Steel Appliance(s) | |
| Not in DB | |
| Sidewalks, Street Lights, Street Paved | |
| — | |
| — | |
| — |
Tax History
| Year | Property Taxes |
|---|---|
| 2019 | $4,924 |
Contact Agent
Nearby Similar Homes
Nearby Sold Comparables
Contact Agent
Listing Provided By
Kozar Real Estate Group








