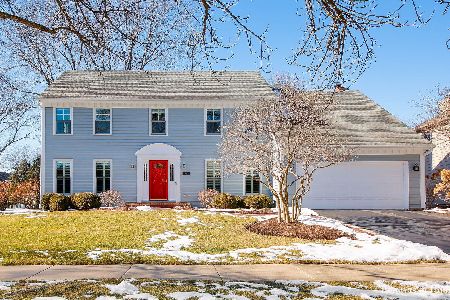228 Winding Creek Drive, Naperville, Illinois 60565
$542,000
|
Sold
|
|
| Status: | Closed |
| Sqft: | 2,542 |
| Cost/Sqft: | $212 |
| Beds: | 4 |
| Baths: | 3 |
| Year Built: | 1986 |
| Property Taxes: | $9,015 |
| Days On Market: | 2796 |
| Lot Size: | 0,23 |
Description
LOOKS LIKE NEW CONSTRUCTION - COMPLETELY REMODELED IN THE PAST 2 YEARS! It doesn't get any better than this...All the finishes and features you want in an established neighborhood with an amazing location - 8 min walk to schools, swim/tennis club, park, pond, playground, 8 min drive to downtown Naperville and 10 mins to 5th Ave Metra. Everything has been done with QUALITY products - White shaker kitchen with white granite, ss appls~Hardwood flooring in a rich stain throughout the main floor~Fresh paint in today's colors highlighted by crisp white trim~Master bath offers furniture grade white vanity, gray plank flooring, large glass enclosed shower w/marble subway tile & customized closet~Remodeled hall bath off the pages of Pottery Barn! Want more? How about a finished basement, whole house water filtration system, new glass double front door, updated landscaping, Newer roof & HVAC (2011), MBII pool bond & a large back yard! Hurry!! The good ones go fast!!
Property Specifics
| Single Family | |
| — | |
| — | |
| 1986 | |
| Partial | |
| — | |
| No | |
| 0.23 |
| Du Page | |
| Winding Creek | |
| 50 / Annual | |
| None | |
| Public | |
| Public Sewer | |
| 09965116 | |
| 0830311026 |
Nearby Schools
| NAME: | DISTRICT: | DISTANCE: | |
|---|---|---|---|
|
Grade School
Maplebrook Elementary School |
203 | — | |
|
Middle School
Lincoln Junior High School |
203 | Not in DB | |
|
High School
Naperville Central High School |
203 | Not in DB | |
Property History
| DATE: | EVENT: | PRICE: | SOURCE: |
|---|---|---|---|
| 31 Jul, 2013 | Sold | $425,000 | MRED MLS |
| 27 May, 2013 | Under contract | $409,900 | MRED MLS |
| 24 May, 2013 | Listed for sale | $409,900 | MRED MLS |
| 20 Jul, 2018 | Sold | $542,000 | MRED MLS |
| 5 Jun, 2018 | Under contract | $539,900 | MRED MLS |
| 4 Jun, 2018 | Listed for sale | $539,900 | MRED MLS |
Room Specifics
Total Bedrooms: 4
Bedrooms Above Ground: 4
Bedrooms Below Ground: 0
Dimensions: —
Floor Type: Carpet
Dimensions: —
Floor Type: Carpet
Dimensions: —
Floor Type: Carpet
Full Bathrooms: 3
Bathroom Amenities: Separate Shower,Double Sink
Bathroom in Basement: 0
Rooms: Den,Recreation Room,Exercise Room
Basement Description: Partially Finished,Crawl
Other Specifics
| 2 | |
| Concrete Perimeter | |
| Asphalt | |
| Deck, Patio, Storms/Screens | |
| Landscaped | |
| 0.2296 | |
| Full | |
| Full | |
| Hardwood Floors, First Floor Laundry | |
| Range, Microwave, Dishwasher, Refrigerator, Washer, Dryer, Disposal, Stainless Steel Appliance(s) | |
| Not in DB | |
| Sidewalks, Street Lights | |
| — | |
| — | |
| Wood Burning, Attached Fireplace Doors/Screen, Gas Starter |
Tax History
| Year | Property Taxes |
|---|---|
| 2013 | $8,340 |
| 2018 | $9,015 |
Contact Agent
Nearby Similar Homes
Nearby Sold Comparables
Contact Agent
Listing Provided By
Baird & Warner




