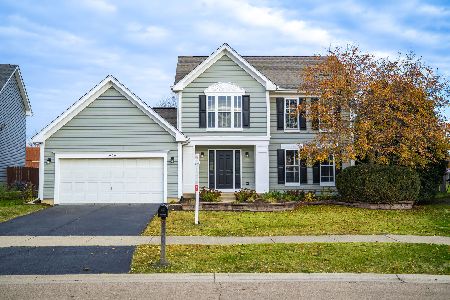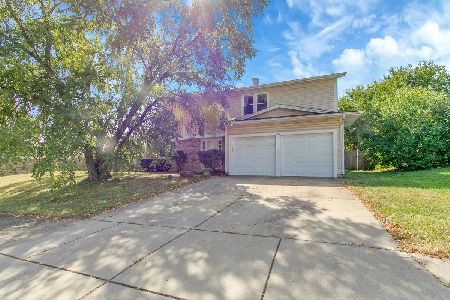2280 Bannister Lane, Aurora, Illinois 60504
$345,000
|
Sold
|
|
| Status: | Closed |
| Sqft: | 1,040 |
| Cost/Sqft: | $313 |
| Beds: | 3 |
| Baths: | 2 |
| Year Built: | 1984 |
| Property Taxes: | $4,888 |
| Days On Market: | 236 |
| Lot Size: | 0,00 |
Description
This beautiful 3-bedroom, 2-full bath ranch home offers a rare 2-car garage and sits in a quiet neighborhood within the award-winning District 204. From the moment you arrive, the new driveway and gorgeous landscaping set the tone for the care and attention this home has received. Step inside to discover a thoughtfully renovated interior. Every room has been refreshed with modern finishes, creating a bright, move-in-ready space you'll love coming home to. The open living room leads to the updated kitchen with granite countertops, white cabinets and stainless steel appliances. The fully fenced yard offers privacy, while the shed out back adds convenient extra storage. Whether you're just starting out, looking to downsize, or craving a home that's low maintenance, this one checks all the boxes. Enjoy peace and quiet, yet stay close to all the shopping, dining, and everyday essentials you need. This is the kind of home that doesn't come around often, and once you see it, you'll understand why. Welcome Home! MULTIPLE OFFERS RECEIVED, BEST AND FINAL OFFERS DUE BY 3PM SUNDAY, JUNE 1st.
Property Specifics
| Single Family | |
| — | |
| — | |
| 1984 | |
| — | |
| — | |
| No | |
| 0 |
| — | |
| Green Hills | |
| 0 / Not Applicable | |
| — | |
| — | |
| — | |
| 12317198 | |
| 0731311017 |
Nearby Schools
| NAME: | DISTRICT: | DISTANCE: | |
|---|---|---|---|
|
Grade School
Georgetown Elementary School |
204 | — | |
|
Middle School
Fischer Middle School |
204 | Not in DB | |
|
High School
Waubonsie Valley High School |
204 | Not in DB | |
Property History
| DATE: | EVENT: | PRICE: | SOURCE: |
|---|---|---|---|
| 5 May, 2015 | Sold | $160,000 | MRED MLS |
| 30 Mar, 2015 | Under contract | $163,900 | MRED MLS |
| — | Last price change | $165,900 | MRED MLS |
| 19 Nov, 2014 | Listed for sale | $169,900 | MRED MLS |
| 24 Jun, 2025 | Sold | $345,000 | MRED MLS |
| 1 Jun, 2025 | Under contract | $325,000 | MRED MLS |
| 29 May, 2025 | Listed for sale | $325,000 | MRED MLS |
| 9 Jul, 2025 | Under contract | $0 | MRED MLS |
| 25 Jun, 2025 | Listed for sale | $0 | MRED MLS |
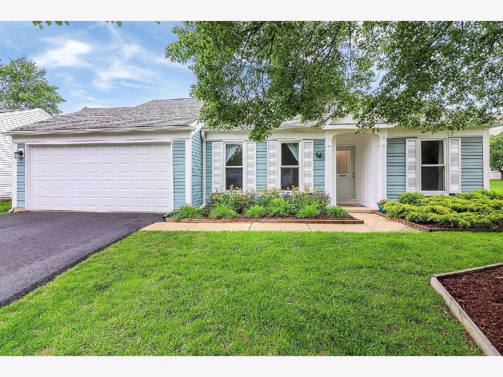
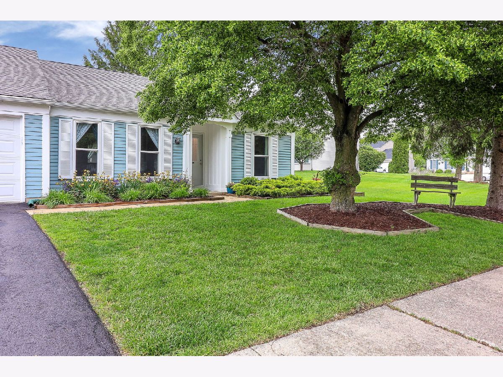
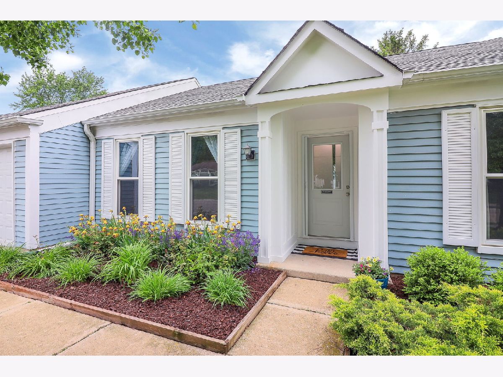
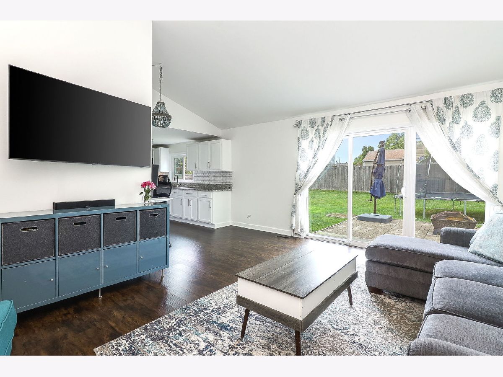
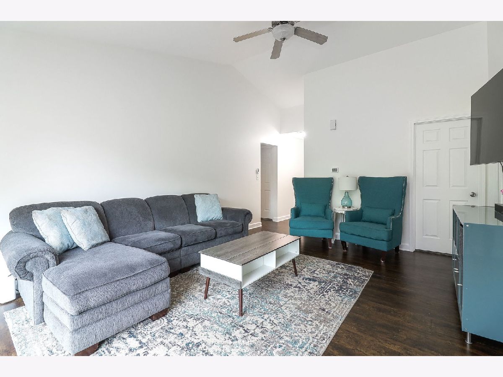
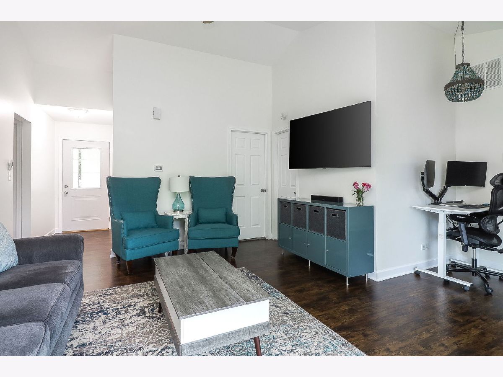
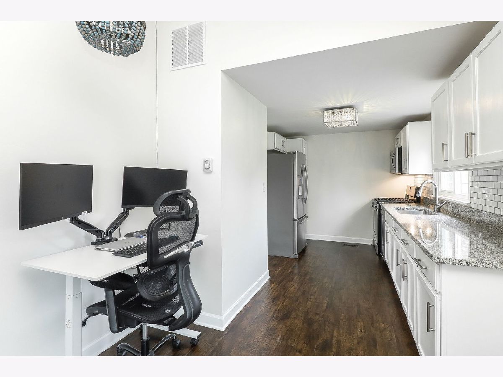
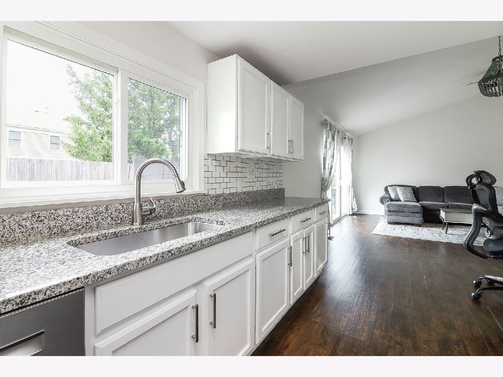
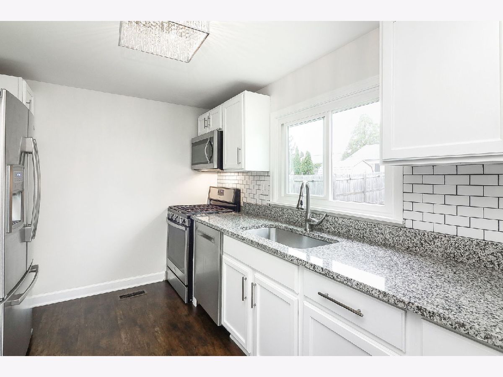
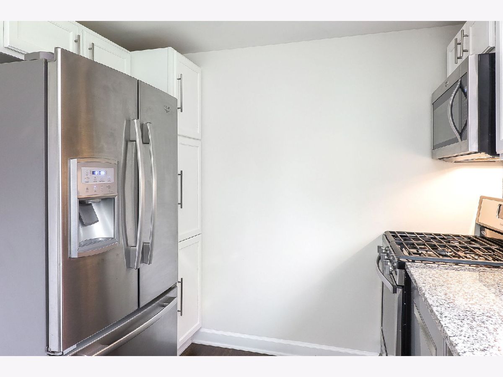
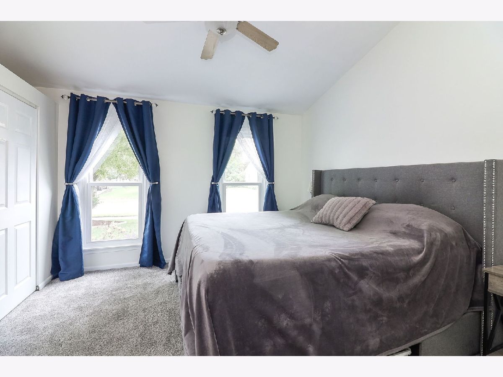
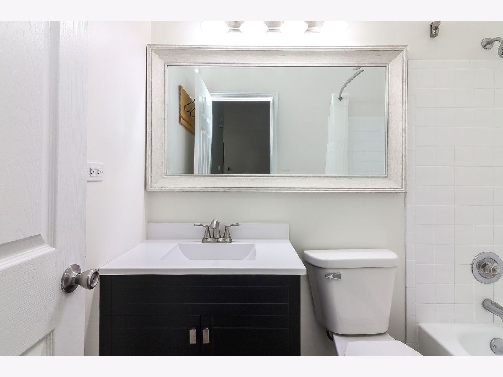
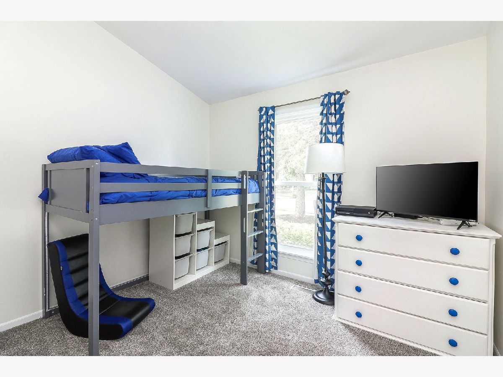
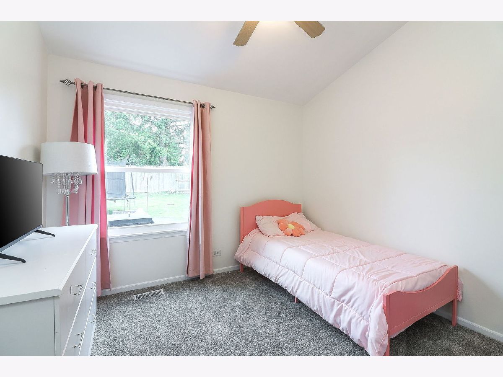
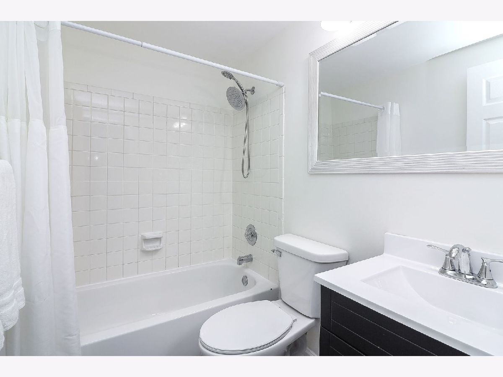
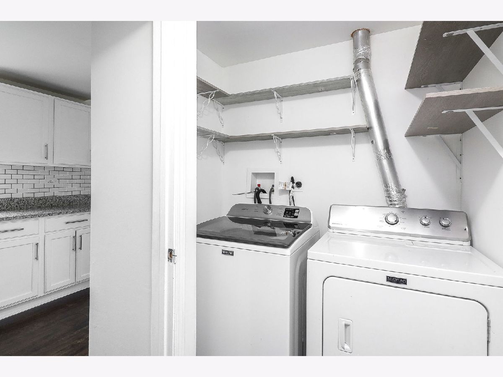
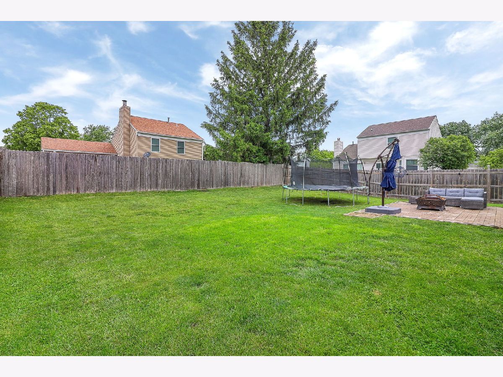
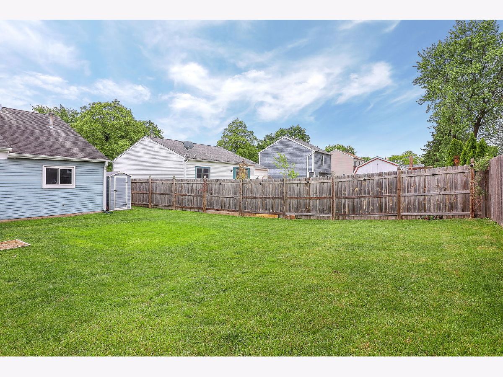
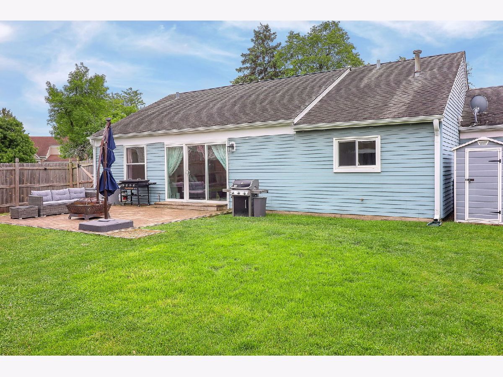
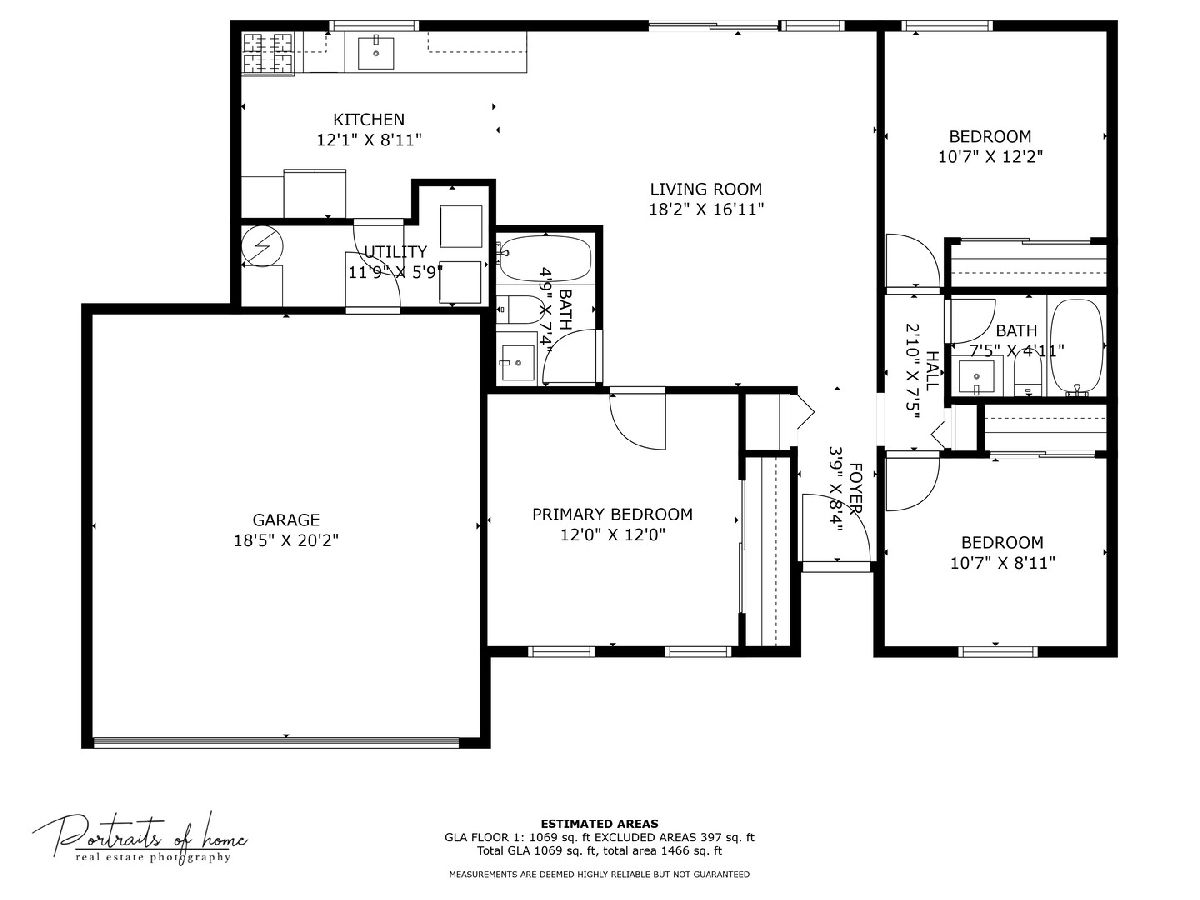
Room Specifics
Total Bedrooms: 3
Bedrooms Above Ground: 3
Bedrooms Below Ground: 0
Dimensions: —
Floor Type: —
Dimensions: —
Floor Type: —
Full Bathrooms: 2
Bathroom Amenities: —
Bathroom in Basement: 0
Rooms: —
Basement Description: —
Other Specifics
| 2 | |
| — | |
| — | |
| — | |
| — | |
| 50X110 | |
| — | |
| — | |
| — | |
| — | |
| Not in DB | |
| — | |
| — | |
| — | |
| — |
Tax History
| Year | Property Taxes |
|---|---|
| 2015 | $4,736 |
| 2025 | $4,888 |
Contact Agent
Nearby Similar Homes
Nearby Sold Comparables
Contact Agent
Listing Provided By
Keller Williams Experience

